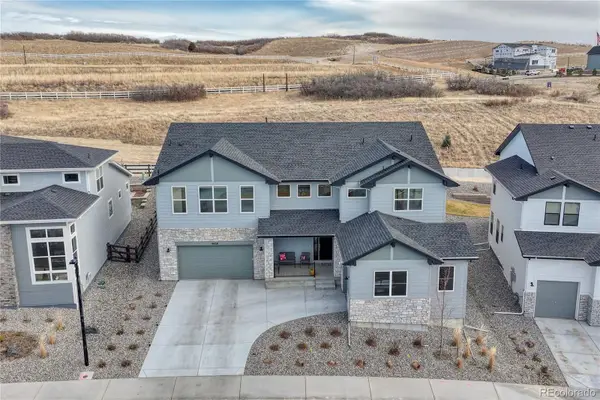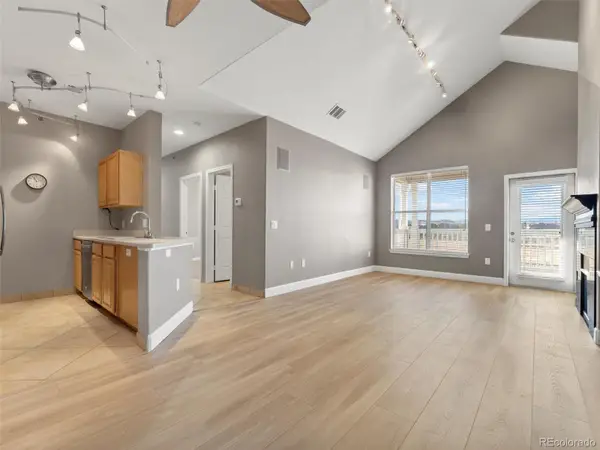494 Basin Daisy Street, Castle Rock, CO 80104
Local realty services provided by:RONIN Real Estate Professionals ERA Powered
494 Basin Daisy Street,Castle Rock, CO 80104
$850,000
- 2 Beds
- 2 Baths
- 3,995 sq. ft.
- Single family
- Active
Listed by: amy ballainElise.fay@cbrealty.com,303-235-0400
Office: coldwell banker realty 56
MLS#:6616124
Source:ML
Price summary
- Price:$850,000
- Price per sq. ft.:$212.77
- Monthly HOA dues:$210
About this home
Brand New Toll Brothers Home - Boyd Modern Ranch is Ready Now! Enjoy life in a dynamic 55+ Active Adult Community
Experience comfortable one-level living in this multi-functional Boyd plan with a spacious, daylight walkout basement, backing to a greenbelt with native grasses and serene views from the covered deck. A welcoming foyer opens to the expanded great room, where a center-meet sliding glass door and sleek, linear gas fireplace create an inviting space for everyday living or entertaining. Just off the great room, a flexible area is perfect for a reading nook, morning coffee, or casual conversation. French doors offer privacy for the study, making it ideal for work or quiet time. The daylight walkout basement is filled with natural light and offers room to grow—whether you're envisioning a guest bedroom, home gym, or hobby space, the possibilities are wide open. Enjoy designer-curated interior finishes throughout, including a chef’s kitchen with upgraded KitchenAid appliances, a 36" gas cooktop, wall oven, and refrigerator included. The spacious primary suite features a spa-like 5-piece bath with a 6-foot freestanding tub. The extended garage provides ample storage and everyday convenience. Situated in a dynamic 55+ community, residents enjoy resort-style amenities including a clubhouse, courts for tennis and pickleball, seasonal lap pool, year-round hot tub, and fitness center, plus over 13 miles of walking and biking trails. A variety of clubs and social activities support an engaging, connected lifestyle. Limited-time special financing available—contact sales representative for details.
Contact an agent
Home facts
- Year built:2024
- Listing ID #:6616124
Rooms and interior
- Bedrooms:2
- Total bathrooms:2
- Full bathrooms:1
- Living area:3,995 sq. ft.
Heating and cooling
- Cooling:Central Air
- Heating:Forced Air, Natural Gas
Structure and exterior
- Roof:Composition, Fiberglass, Shingle
- Year built:2024
- Building area:3,995 sq. ft.
- Lot area:0.13 Acres
Schools
- High school:Douglas County
- Middle school:Mesa
- Elementary school:South Ridge
Utilities
- Water:Public
- Sewer:Public Sewer
Finances and disclosures
- Price:$850,000
- Price per sq. ft.:$212.77
- Tax amount:$8,840 (2024)
New listings near 494 Basin Daisy Street
- New
 $575,000Active4 beds 3 baths3,105 sq. ft.
$575,000Active4 beds 3 baths3,105 sq. ft.6120 Medford Court, Castle Rock, CO 80104
MLS# 1804819Listed by: LIFESTYLE INTERNATIONAL REALTY - Coming SoonOpen Sun, 11am to 2pm
 $899,000Coming Soon4 beds 3 baths
$899,000Coming Soon4 beds 3 baths1275 Exquisite Street, Castle Rock, CO 80109
MLS# 5202978Listed by: KELLER WILLIAMS DTC - Open Sat, 2 to 5pmNew
 $799,000Active3 beds 3 baths4,490 sq. ft.
$799,000Active3 beds 3 baths4,490 sq. ft.7022 Hyland Hills Street, Castle Pines, CO 80108
MLS# 1914306Listed by: EXP REALTY, LLC - New
 $640,000Active3 beds 3 baths2,885 sq. ft.
$640,000Active3 beds 3 baths2,885 sq. ft.4106 Burnham Place, Castle Rock, CO 80104
MLS# 6822017Listed by: LIFESTYLE INTERNATIONAL REALTY - New
 $550,000Active3 beds 3 baths1,712 sq. ft.
$550,000Active3 beds 3 baths1,712 sq. ft.111 Elm Avenue, Castle Rock, CO 80104
MLS# 4774001Listed by: KELLER WILLIAMS REAL ESTATE LLC - Coming Soon
 $540,000Coming Soon2 beds 3 baths
$540,000Coming Soon2 beds 3 baths3241 Mount Royal Drive #35, Castle Rock, CO 80104
MLS# 7790282Listed by: MB METRO BROKERS REALTY OASIS - New
 $799,990Active4 beds 3 baths3,912 sq. ft.
$799,990Active4 beds 3 baths3,912 sq. ft.3006 Madrona Court, Castle Rock, CO 80108
MLS# 9698259Listed by: MB TEAM LASSEN - New
 $1,299,999Active4 beds 4 baths6,423 sq. ft.
$1,299,999Active4 beds 4 baths6,423 sq. ft.5428 Brotherton Court, Castle Rock, CO 80104
MLS# 6096808Listed by: REALTY ONE GROUP PREMIER - New
 $1,650,000Active4 beds 4 baths4,356 sq. ft.
$1,650,000Active4 beds 4 baths4,356 sq. ft.5468 N Lariat Drive, Castle Rock, CO 80108
MLS# 2638475Listed by: HOMESMART - Coming Soon
 $405,000Coming Soon2 beds 2 baths
$405,000Coming Soon2 beds 2 baths6017 Castlegate Drive #F36, Castle Rock, CO 80108
MLS# 1594450Listed by: EXP REALTY, LLC
