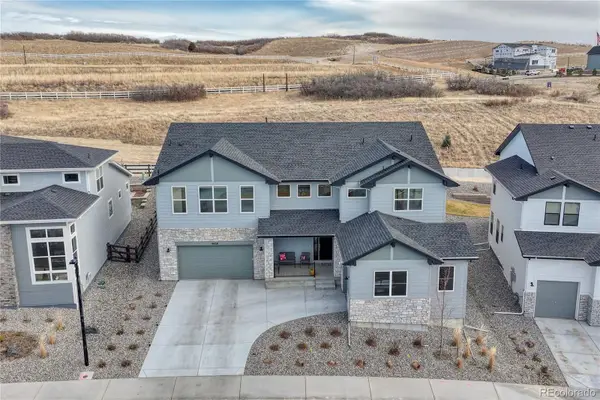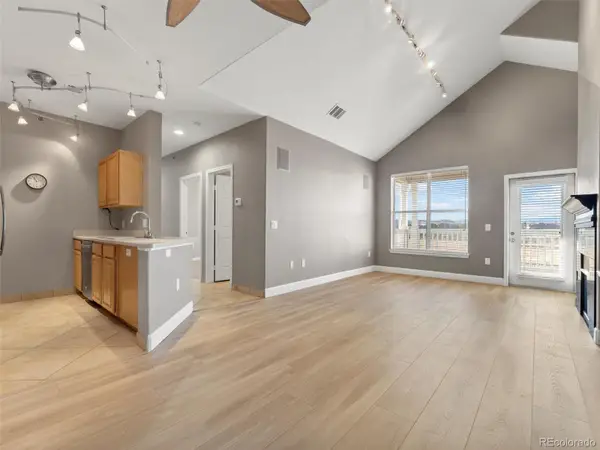4953 Cattle Cross Lane, Castle Rock, CO 80104
Local realty services provided by:ERA Shields Real Estate
Listed by: jesalyn garciajesalyn.garcia@gmail.com,303-667-2470
Office: denver home brokers llc.
MLS#:5673679
Source:ML
Price summary
- Price:$649,900
- Price per sq. ft.:$191.94
- Monthly HOA dues:$83
About this home
Like-new, move-in-ready 2023 corner-lot ranch on an approx 0.20-acre lot with a more open rear outlook, covered outdoor living, an oversized 3-car epoxy garage, smart-home upgrades, and a full walkout basement. This bright 4 bed / 2 bath home sits on a desirable corner lot. The elevated homesite means the home behind sits lower, so your rear outlook from the dining room and covered back patio is more open and not directly obstructed by a neighboring roofline. Lightly lived in by the original owners, the interior still feels like new. The oversized 3-car garage features a professional polyaspartic (epoxy) floor. Smart conveniences include app-controlled garage, entry, and select lighting, an app-controlled smart curtain on the patio sliding door, and smart dimmers and motion sensors; fan speed is via in-wall/manual controls. Security features include a home security system with two exterior cameras, a video doorbell, and door/window/patio sensors. Built in 2023 to modern energy codes, with an efficiency-minded design and a tankless water heater to help reduce heating and cooling costs and keep utility bills down. Full, unfinished walkout basement ready to finish to your needs—rec room, additional bedrooms, gym, or multigenerational space. Outdoors: covered front porch and covered back patio. The low-maintenance backyard with rock, natural grass, and irrigation is a clean slate for your landscaping ideas. The southeast-facing driveway gets great sun exposure, helping snow melt faster in winter. Inclusions: gas range/oven, built-in microwave, dishwasher; GE washer/dryer combo negotiable. Community amenities include a pool and fitness center, nearby parks and trails, and convenient access around Castle Rock. Area improvements include a planned Costco and a new I-25 interchange intended to enhance access; timelines subject to municipal/agency schedules. Close to historic downtown dining/shopping and the seasonal farmers market.
Contact an agent
Home facts
- Year built:2023
- Listing ID #:5673679
Rooms and interior
- Bedrooms:4
- Total bathrooms:2
- Full bathrooms:2
- Living area:3,386 sq. ft.
Heating and cooling
- Cooling:Air Conditioning-Room
- Heating:Forced Air
Structure and exterior
- Roof:Composition
- Year built:2023
- Building area:3,386 sq. ft.
- Lot area:0.2 Acres
Schools
- High school:Douglas County
- Middle school:Mesa
- Elementary school:South Ridge
Utilities
- Water:Public
- Sewer:Public Sewer
Finances and disclosures
- Price:$649,900
- Price per sq. ft.:$191.94
- Tax amount:$3,345 (2024)
New listings near 4953 Cattle Cross Lane
- Coming Soon
 $575,000Coming Soon4 beds 3 baths
$575,000Coming Soon4 beds 3 baths6120 Medford Court, Castle Rock, CO 80104
MLS# 1804819Listed by: LIFESTYLE INTERNATIONAL REALTY - Coming SoonOpen Sun, 11am to 2pm
 $899,000Coming Soon4 beds 3 baths
$899,000Coming Soon4 beds 3 baths1275 Exquisite Street, Castle Rock, CO 80109
MLS# 5202978Listed by: KELLER WILLIAMS DTC - Coming SoonOpen Sat, 2 to 5pm
 $799,000Coming Soon3 beds 3 baths
$799,000Coming Soon3 beds 3 baths7022 Hyland Hills Street, Castle Pines, CO 80108
MLS# 1914306Listed by: EXP REALTY, LLC - New
 $640,000Active3 beds 3 baths2,885 sq. ft.
$640,000Active3 beds 3 baths2,885 sq. ft.4106 Burnham Place, Castle Rock, CO 80104
MLS# 6822017Listed by: LIFESTYLE INTERNATIONAL REALTY - New
 $550,000Active3 beds 3 baths1,712 sq. ft.
$550,000Active3 beds 3 baths1,712 sq. ft.111 Elm Avenue, Castle Rock, CO 80104
MLS# 4774001Listed by: KELLER WILLIAMS REAL ESTATE LLC - Coming Soon
 $540,000Coming Soon2 beds 3 baths
$540,000Coming Soon2 beds 3 baths3241 Mount Royal Drive #35, Castle Rock, CO 80104
MLS# 7790282Listed by: MB METRO BROKERS REALTY OASIS - New
 $799,990Active4 beds 3 baths3,912 sq. ft.
$799,990Active4 beds 3 baths3,912 sq. ft.3006 Madrona Court, Castle Rock, CO 80108
MLS# 9698259Listed by: MB TEAM LASSEN - New
 $1,299,999Active4 beds 4 baths6,423 sq. ft.
$1,299,999Active4 beds 4 baths6,423 sq. ft.5428 Brotherton Court, Castle Rock, CO 80104
MLS# 6096808Listed by: REALTY ONE GROUP PREMIER - Coming Soon
 $1,650,000Coming Soon4 beds 4 baths
$1,650,000Coming Soon4 beds 4 baths5468 N Lariat Drive, Castle Rock, CO 80108
MLS# 2638475Listed by: HOMESMART - Coming Soon
 $405,000Coming Soon2 beds 2 baths
$405,000Coming Soon2 beds 2 baths6017 Castlegate Drive #F36, Castle Rock, CO 80108
MLS# 1594450Listed by: EXP REALTY, LLC
