5035 Vermillion Drive, Castle Rock, CO 80108
Local realty services provided by:ERA Shields Real Estate

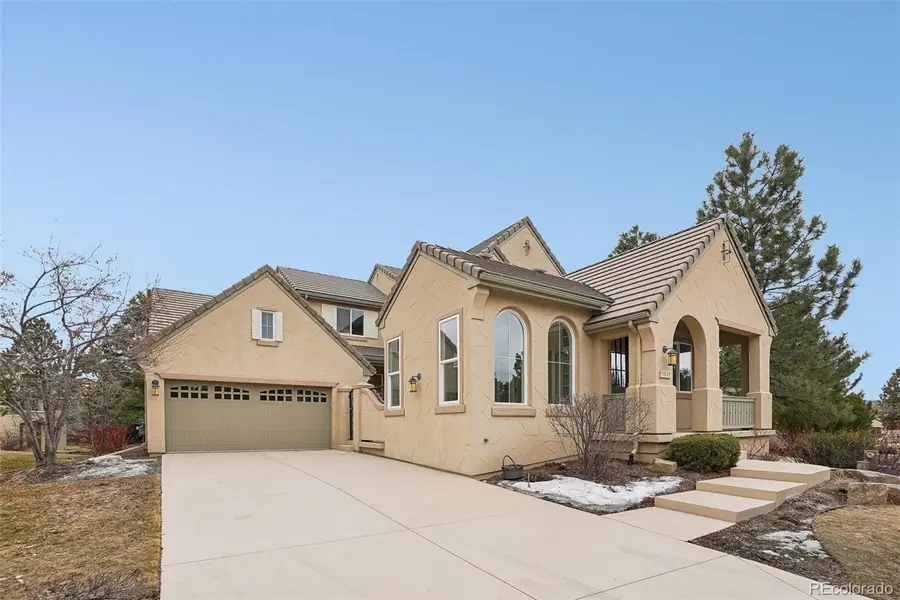
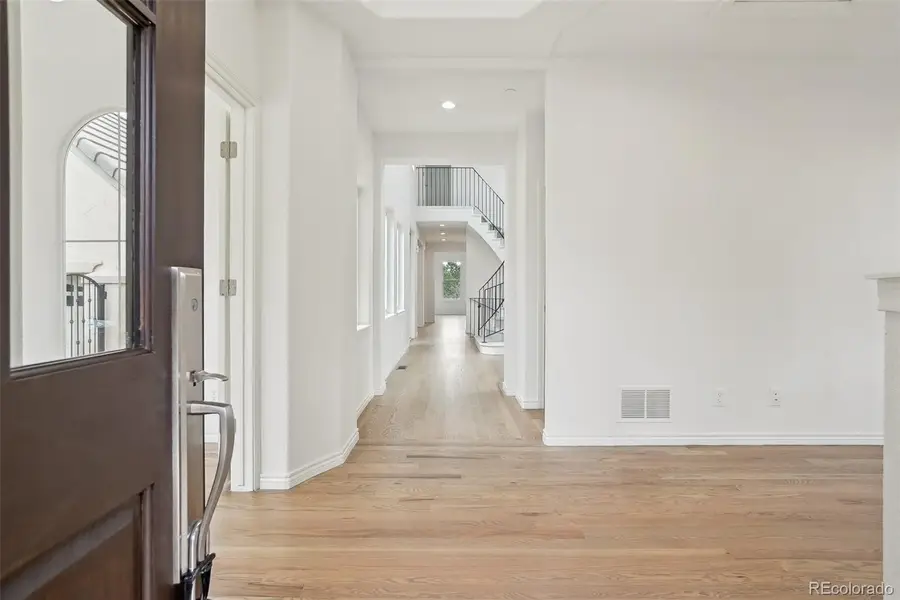
Listed by:darren blairdarren@2underco.com,303-641-9008
Office:connett real estate
MLS#:9653338
Source:ML
Price summary
- Price:$1,299,000
- Price per sq. ft.:$268.89
- Monthly HOA dues:$258
About this home
Welcome to 5035 Vermillion Dr. Entering the home, you'll see the quiet front porch and new custom front door. Once inside, you will love the refinished solid wood floors and completely updated paint throughout. Inside the entry, you'll find a private office on the left with double glass doors, to the right features a front living room that can double as a quiet reading area. As you continue through the main hall, the 2-story formal dining room with hugel chandelier anchors the space. While in the dining room you'll look out to the partially covered courtyard, great for enjoying a morning coffee, and features a small area of artificial grass pad for your furry friends. Passing the beautiful circular staircase with new custom iron rails, you get to the back of the home where you'll find a huge kitchen, fully updated with quartz counter, new appliances, new lighting and complete with a butlers pantry. The kitchen is fully open to the large 17'x17' family room centered around a stunning custom mantle and fireplace, complete with vaulted ceilings and wired for surround sound. Look beyond the family room to the newly refinished back deck, complete with an electric awning. make sure to check out the views of Castle Rock beyond the open space. The main floor primary suite offers a spacious bedroom with sitting area and a newly Newly custom bathroom with His & Hers closets, a free-standing tub, and a stunning double shower. Head upstairs, you'll enjoy the spiral staircase through the home and see two bedrooms and a jack-and-jill bathroom. The basement has been finished with a huge great room, two bedrooms, and a full bath. There is space to add a bar if you choose to make the space your own. The home is perfectly nestled in a quiet, well-treed space. Life in the Village includes access to the Cayon Club Sports Complex, Summit Club Pool, and Village Lake Fitness Center. Enjoy walking through the 13 miles of paved and groomed nature trails that surround the community.
Contact an agent
Home facts
- Year built:2007
- Listing Id #:9653338
Rooms and interior
- Bedrooms:5
- Total bathrooms:4
- Full bathrooms:3
- Half bathrooms:1
- Living area:4,831 sq. ft.
Heating and cooling
- Cooling:Central Air
- Heating:Forced Air
Structure and exterior
- Roof:Shake
- Year built:2007
- Building area:4,831 sq. ft.
- Lot area:0.16 Acres
Schools
- High school:Rock Canyon
- Middle school:Rocky Heights
- Elementary school:Buffalo Ridge
Utilities
- Water:Public
- Sewer:Public Sewer
Finances and disclosures
- Price:$1,299,000
- Price per sq. ft.:$268.89
- Tax amount:$7,403 (2023)
New listings near 5035 Vermillion Drive
- Coming Soon
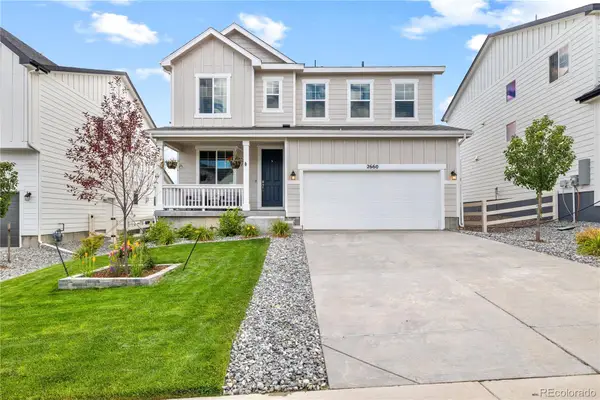 $625,000Coming Soon3 beds 3 baths
$625,000Coming Soon3 beds 3 baths2660 Gray Wolf Point, Castle Rock, CO 80104
MLS# 5599786Listed by: KERRY TAYLOR - Coming Soon
 $1,415,000Coming Soon4 beds 4 baths
$1,415,000Coming Soon4 beds 4 baths4788 Silver Pine Drive, Castle Rock, CO 80108
MLS# 6990990Listed by: WORTH CLARK REALTY - New
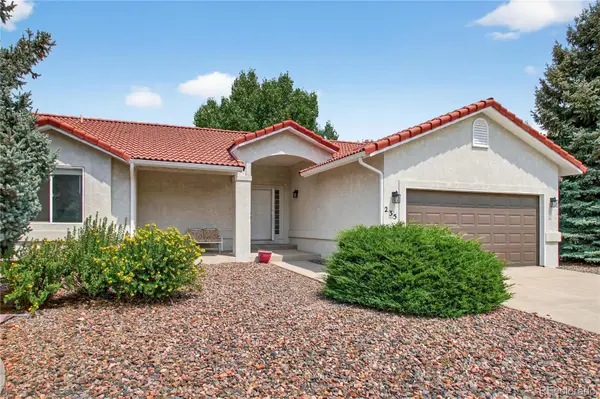 $635,000Active4 beds 3 baths2,721 sq. ft.
$635,000Active4 beds 3 baths2,721 sq. ft.235 Las Lunas Street, Castle Rock, CO 80104
MLS# 4241946Listed by: QUEEN BEEZ REALTY - New
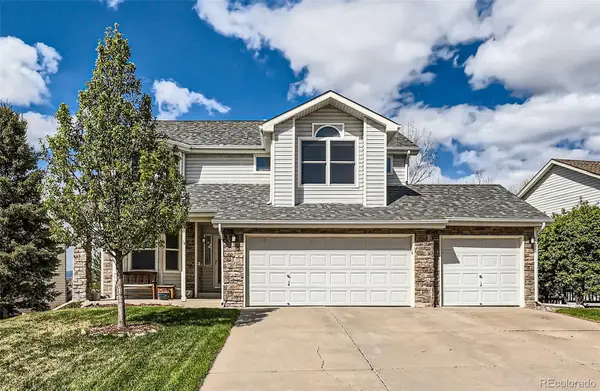 $760,000Active5 beds 4 baths3,564 sq. ft.
$760,000Active5 beds 4 baths3,564 sq. ft.2369 Bayberry Lane, Castle Rock, CO 80104
MLS# 4364013Listed by: HQ HOMES - New
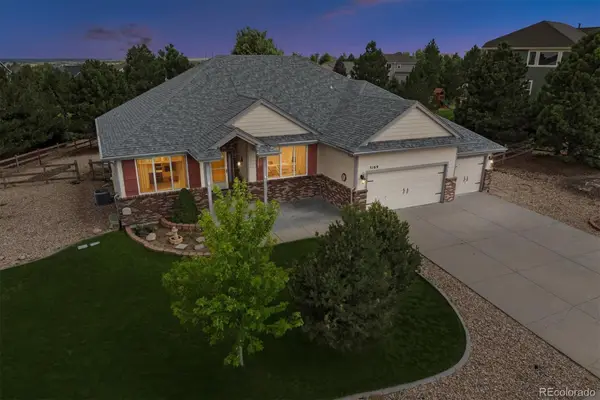 $935,000Active6 beds 3 baths4,796 sq. ft.
$935,000Active6 beds 3 baths4,796 sq. ft.5169 Fairfield Circle, Castle Rock, CO 80104
MLS# 8360366Listed by: RE/MAX ALLIANCE - Open Sat, 11 to 3amNew
 $560,000Active2 beds 2 baths2,360 sq. ft.
$560,000Active2 beds 2 baths2,360 sq. ft.1058 Crenshaw Street, Castle Rock, CO 80104
MLS# 9787311Listed by: RE/MAX PROFESSIONALS - New
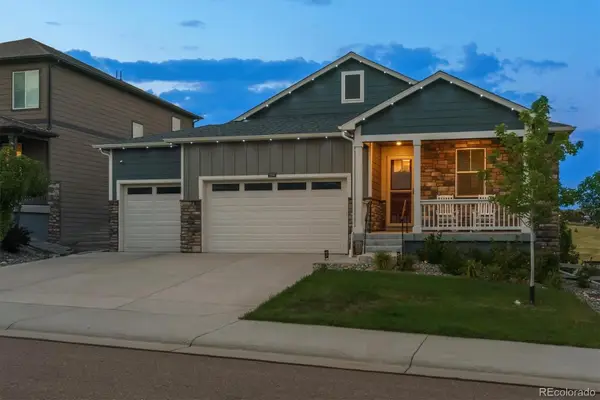 $750,000Active5 beds 3 baths3,386 sq. ft.
$750,000Active5 beds 3 baths3,386 sq. ft.2297 Rosette Lane, Castle Rock, CO 80104
MLS# 3180442Listed by: RE/MAX ALLIANCE - New
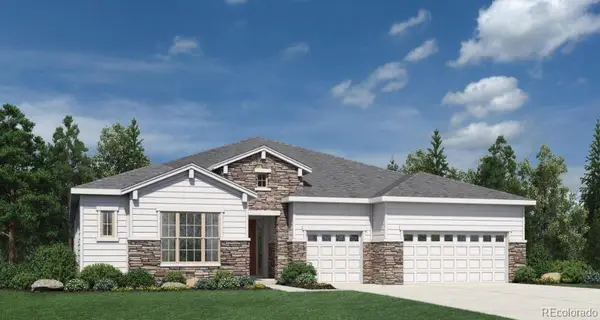 $1,075,000Active3 beds 3 baths5,605 sq. ft.
$1,075,000Active3 beds 3 baths5,605 sq. ft.4572 Weitbrec Lane, Castle Rock, CO 80104
MLS# 7842494Listed by: COLDWELL BANKER REALTY 56 - New
 $1,150,000Active4 beds 4 baths5,914 sq. ft.
$1,150,000Active4 beds 4 baths5,914 sq. ft.4548 Weitbrec Lane, Castle Rock, CO 80104
MLS# 8763873Listed by: COLDWELL BANKER REALTY 56 - New
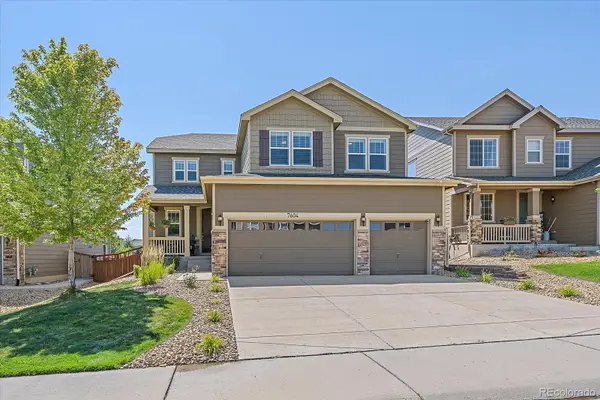 $750,000Active6 beds 4 baths4,505 sq. ft.
$750,000Active6 beds 4 baths4,505 sq. ft.7604 Blue Water Drive, Castle Rock, CO 80108
MLS# 9480205Listed by: KELLER WILLIAMS REALTY DOWNTOWN LLC

