5071 Buttercup Drive, Castle Rock, CO 80109
Local realty services provided by:ERA Teamwork Realty
5071 Buttercup Drive,Castle Rock, CO 80109
$635,000
- 4 Beds
- 3 Baths
- 3,119 sq. ft.
- Single family
- Active
Listed by: robert tait, celena hinkelmanrobert.tait@evrealestate.com,303-888-0194
Office: engel & volkers denver
MLS#:7089496
Source:ML
Price summary
- Price:$635,000
- Price per sq. ft.:$203.59
- Monthly HOA dues:$40
About this home
Say hello to a home that knows how to impress! This 2-story beauty greets you with stone accents on the facade, a cozy front porch that practically begs for rocking chairs, and a 3-car garage with plenty of room for cars, toys, or your next big project. Inside, the wow-factor keeps rolling. The living room and family room are showstoppers with soaring vaulted ceilings, gleaming wood floors, and a fireplace ready for those cozy nights in. Dining area is just waiting for laughter, celebrations, and way-too-much dessert. And then there’s the kitchen—bright, functional, and oh-so-inviting. With laminate counters, sleek stainless steel appliances, built-in cabinets, a center island for casual bites, and a walk-in pantry, this space is ready for everything from pancake breakfasts to midnight snacks. Main bedroom is a retreat all its own. Plush carpet , a sitting area for your favorite books, vaulted ceilings for that airy feel, and a ceiling fan/light to keep it all perfectly comfy. Check out the basement and the options are endless: a bonus room that’s calling to be your media center, and another bonus room that’s perfect for an extra bedroom, office, or whatever dream space you’ve been wishing for. When the day winds down, head to the backyard. With a covered patio and lush green grass, it’s ideal for cookouts, cartwheels, or stargazing on those clear nights. But wait—there’s more! This vibrant community doesn’t just stop at the front door. You’ll have sports courts to keep active, a playground for fun, a refreshing pool to beat the summer heat, and a list of extras that make every day feel like a mini vacation. This home has it all—style, comfort, space, and a lifestyle that’s ready to enjoy. Don’t just imagine it. Come make it yours!
Contact an agent
Home facts
- Year built:1997
- Listing ID #:7089496
Rooms and interior
- Bedrooms:4
- Total bathrooms:3
- Full bathrooms:1
- Living area:3,119 sq. ft.
Heating and cooling
- Cooling:Central Air
- Heating:Forced Air
Structure and exterior
- Roof:Composition
- Year built:1997
- Building area:3,119 sq. ft.
- Lot area:0.17 Acres
Schools
- High school:Castle View
- Middle school:Castle Rock
- Elementary school:Meadow View
Utilities
- Water:Public
- Sewer:Public Sewer
Finances and disclosures
- Price:$635,000
- Price per sq. ft.:$203.59
- Tax amount:$4,553 (2024)
New listings near 5071 Buttercup Drive
- New
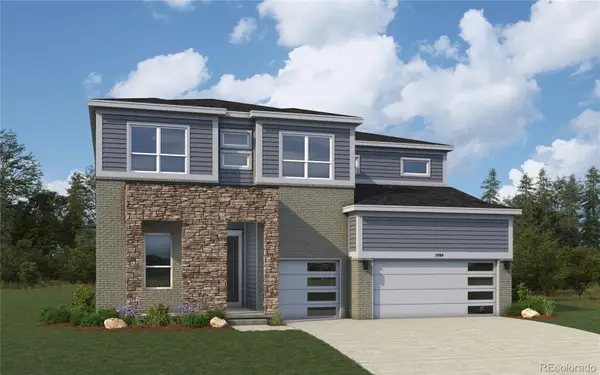 $1,011,908Active5 beds 6 baths4,733 sq. ft.
$1,011,908Active5 beds 6 baths4,733 sq. ft.954 Coal Bank Trail, Castle Rock, CO 80104
MLS# 6491964Listed by: KELLER WILLIAMS DTC - New
 $535,000Active3 beds 3 baths1,933 sq. ft.
$535,000Active3 beds 3 baths1,933 sq. ft.3074 Distant Rock Avenue, Castle Rock, CO 80109
MLS# 4933049Listed by: THE BARRINGTON GROUP REAL ESTATE, INC. - New
 $450,000Active2.36 Acres
$450,000Active2.36 Acres488 Wrangler Road, Castle Rock, CO 80108
MLS# 1663738Listed by: EXP REALTY, LLC - New
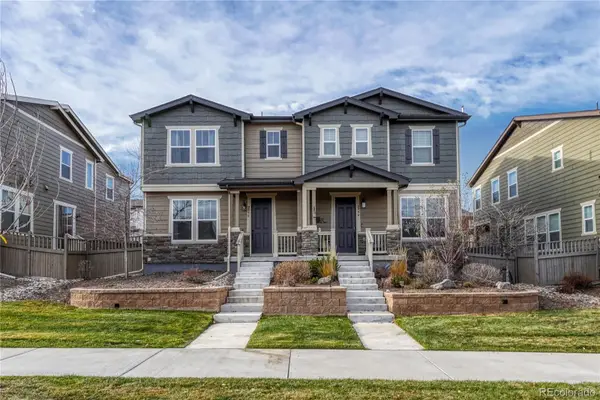 $559,900Active2 beds 3 baths2,367 sq. ft.
$559,900Active2 beds 3 baths2,367 sq. ft.2990 Low Meadow Boulevard, Castle Rock, CO 80109
MLS# 9588256Listed by: RE/MAX PROFESSIONALS - New
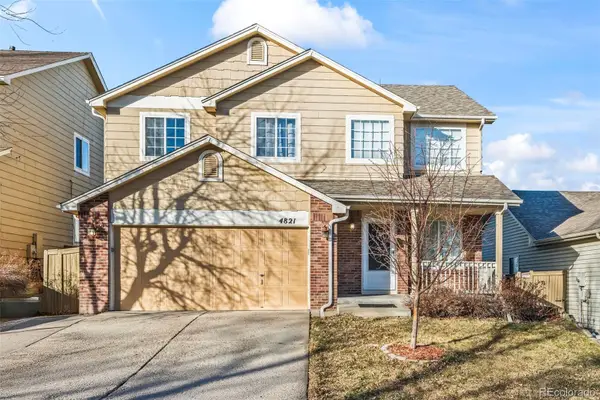 $548,000Active4 beds 3 baths2,349 sq. ft.
$548,000Active4 beds 3 baths2,349 sq. ft.4821 N Silverlace, Castle Rock, CO 80109
MLS# 7739447Listed by: RE/MAX MOMENTUM - New
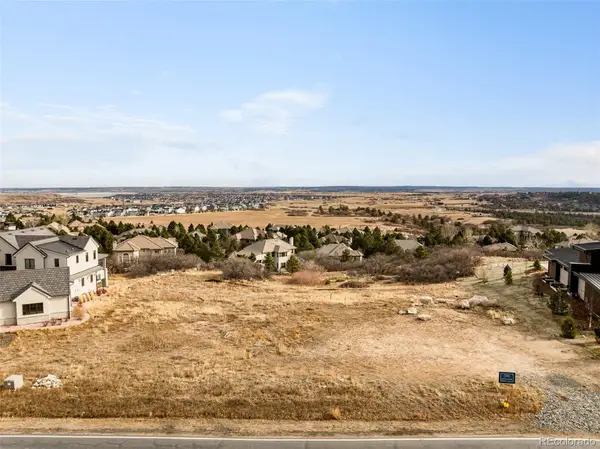 $1,595,000Active0.8 Acres
$1,595,000Active0.8 Acres6424 Country Club Drive, Castle Rock, CO 80108
MLS# 5528097Listed by: MILEHIMODERN - Coming Soon
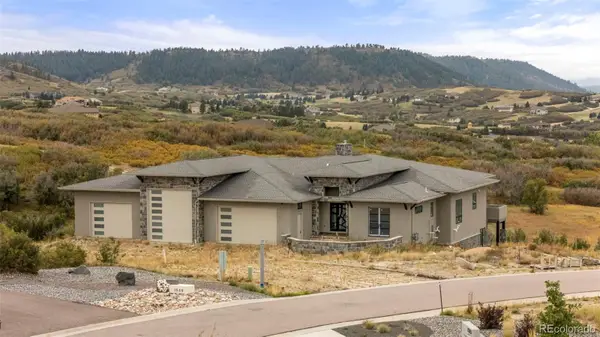 $2,000,000Coming Soon4 beds 4 baths
$2,000,000Coming Soon4 beds 4 baths1536 King Mick Court, Castle Rock, CO 80104
MLS# 2609556Listed by: COMPASS - DENVER - New
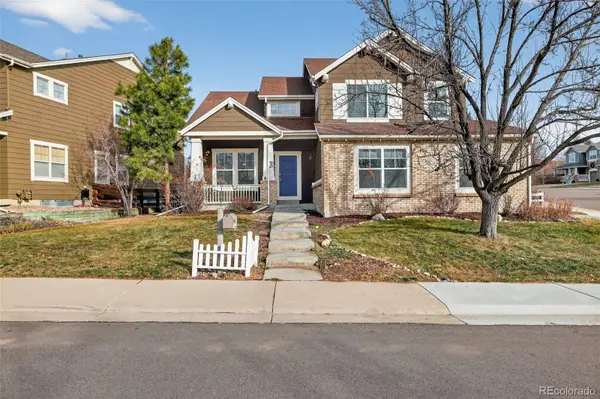 $659,900Active5 beds 4 baths3,159 sq. ft.
$659,900Active5 beds 4 baths3,159 sq. ft.4565 Larksong Drive, Castle Rock, CO 80109
MLS# 5852783Listed by: ELIST REALTY LLC - New
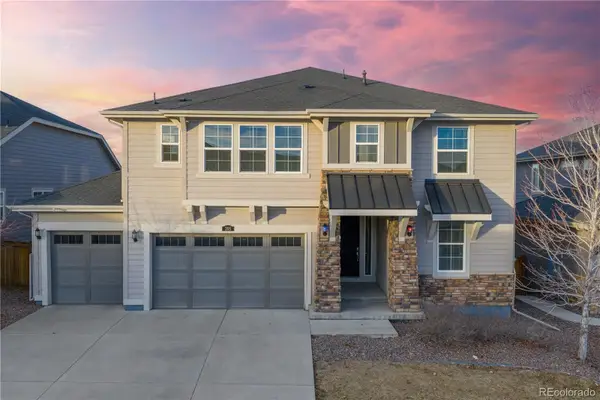 $869,000Active4 beds 4 baths4,084 sq. ft.
$869,000Active4 beds 4 baths4,084 sq. ft.205 Green Valley Circle, Castle Pines, CO 80108
MLS# 3036718Listed by: REDFIN CORPORATION - New
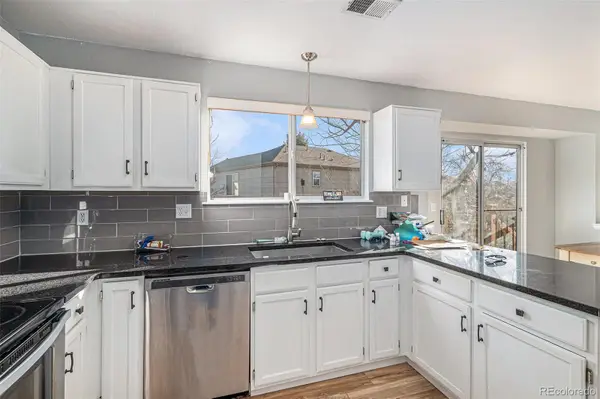 $550,000Active4 beds 4 baths2,241 sq. ft.
$550,000Active4 beds 4 baths2,241 sq. ft.4690 N Foxtail Drive, Castle Rock, CO 80109
MLS# 9551785Listed by: BROKERS GUILD REAL ESTATE
