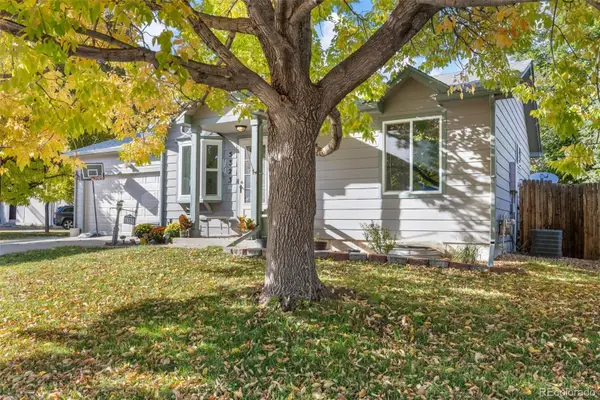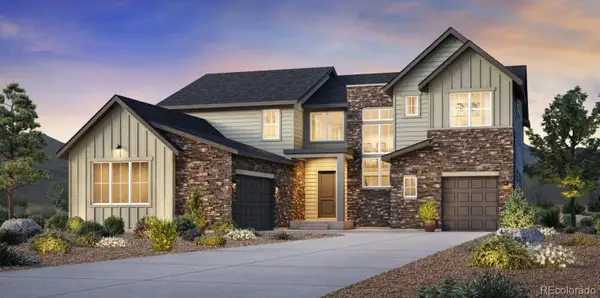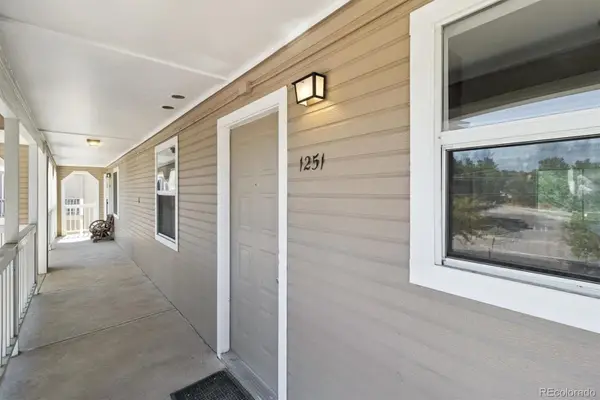5224 Lions Paw Street, Castle Rock, CO 80104
Local realty services provided by:ERA Teamwork Realty
5224 Lions Paw Street,Castle Rock, CO 80104
$1,699,000
- 5 Beds
- 4 Baths
- 4,645 sq. ft.
- Single family
- Active
Listed by:griffin prallbrittney@workshop-colorado.com
Office:james griffin prall
MLS#:4600157
Source:ML
Price summary
- Price:$1,699,000
- Price per sq. ft.:$365.77
- Monthly HOA dues:$150
About this home
Picture yourself in a home where thoughtful design meets breathtaking natural beauty. Nestled in the exclusive community, Signature at Crystal Valley, this residence offers the perfect fusion of luxurious living and the serene charm of Castle Rock, making it an unbeatable opportunity for those seeking both comfort and lifestyle.
Situated on an impressive 13,000+ square foot lot, this elegant 2-story home offers 5 generously sized bedrooms and 5 bathrooms, tailored to meet modern-day needs. At its heart, the gourmet kitchen is a chef’s delight, boasting premium Thermador appliances and impeccable finishes that elevate your culinary experience. The 1,000 square feet of finished basement (with the option to add additional finished square footage) provides ample space for everyday activities and flexibility for the needs of your lifestyle. Outdoor living shines with a covered patio and dedicated gas grill hookup, creating an effortless setting for entertaining or relaxing under the stars.
This home stands as a testament to the craftsmanship of Work Shop Colorado. Their in-house design, construction, and fabrication teams bring unparalleled expertise and creativity to each project. The result is a cohesive and distinctive home, artfully blending precision and aesthetic appeal to create a timeless masterpiece uniquely suited to your needs.
Living in Signature means more than owning a home; it’s about a lifestyle. Surrounded by Castle Rock’s natural beauty, enjoy trails, parks, and green spaces. Boutique shops, dining, and entertainment are moments away, offering exceptional value compared to nearby luxury communities.
This home is in the early stages of design and permitting, and additional options and upgrades can still be selected.
Contact Craig at 720-250-7371 today for more details or to schedule your private tour!
**PHOTOS IN LISTING ARE OF PREVIOUS HOMES BY WORK SHOP AND DO NOT REPRESENT THE EXACT FLOOR PLAN OR FINISHES FOR THIS HOME.**
Contact an agent
Home facts
- Year built:2025
- Listing ID #:4600157
Rooms and interior
- Bedrooms:5
- Total bathrooms:4
- Full bathrooms:3
- Half bathrooms:1
- Living area:4,645 sq. ft.
Heating and cooling
- Cooling:Central Air
- Heating:Forced Air, Natural Gas
Structure and exterior
- Roof:Composition
- Year built:2025
- Building area:4,645 sq. ft.
- Lot area:0.45 Acres
Schools
- High school:Douglas County
- Middle school:Mesa
- Elementary school:South Ridge
Utilities
- Sewer:Public Sewer
Finances and disclosures
- Price:$1,699,000
- Price per sq. ft.:$365.77
- Tax amount:$17,000 (2025)
New listings near 5224 Lions Paw Street
- New
 $489,000Active4 beds 2 baths1,456 sq. ft.
$489,000Active4 beds 2 baths1,456 sq. ft.5323 E Sandpiper Avenue, Castle Rock, CO 80104
MLS# 8004102Listed by: LPT REALTY - New
 $1,400,000Active5 beds 6 baths6,678 sq. ft.
$1,400,000Active5 beds 6 baths6,678 sq. ft.5990 Hickory Oaks Trail, Castle Rock, CO 80104
MLS# 5345457Listed by: COLDWELL BANKER REALTY 56 - New
 $920,000Active2 beds 3 baths4,325 sq. ft.
$920,000Active2 beds 3 baths4,325 sq. ft.348 Agoseris Way, Castle Rock, CO 80104
MLS# 3653233Listed by: COLDWELL BANKER REALTY 56 - New
 $700,000Active4 beds 4 baths3,997 sq. ft.
$700,000Active4 beds 4 baths3,997 sq. ft.1387 Fox Canyon Lane, Castle Rock, CO 80104
MLS# 5622495Listed by: HOMESMART  $725,000Active5 beds 3 baths3,844 sq. ft.
$725,000Active5 beds 3 baths3,844 sq. ft.3629 White Rose Loop, Castle Rock, CO 80108
MLS# 2551185Listed by: KEY TEAM REAL ESTATE CORP. $414,500Active3 beds 3 baths1,755 sq. ft.
$414,500Active3 beds 3 baths1,755 sq. ft.282 S Oman Road, Castle Rock, CO 80104
MLS# 3092681Listed by: DUFFY & ASSOCIATES LLC $219,500Active2 beds 1 baths883 sq. ft.
$219,500Active2 beds 1 baths883 sq. ft.1251 S Gilbert Street #1251, Castle Rock, CO 80104
MLS# 8464848Listed by: EXP REALTY, LLC $360,000Active2 beds 2 baths1,028 sq. ft.
$360,000Active2 beds 2 baths1,028 sq. ft.797 Canyon Drive #797, Castle Rock, CO 80104
MLS# 4800410Listed by: HOMESMART REALTY $665,000Active3 beds 3 baths3,134 sq. ft.
$665,000Active3 beds 3 baths3,134 sq. ft.3978 Aspen Hollow Court, Castle Rock, CO 80104
MLS# 5833766Listed by: RE/MAX ALLIANCE $689,000Active5 beds 3 baths4,230 sq. ft.
$689,000Active5 beds 3 baths4,230 sq. ft.2307 Candleglow Street, Castle Rock, CO 80109
MLS# 7183362Listed by: RE/MAX ALLIANCE
