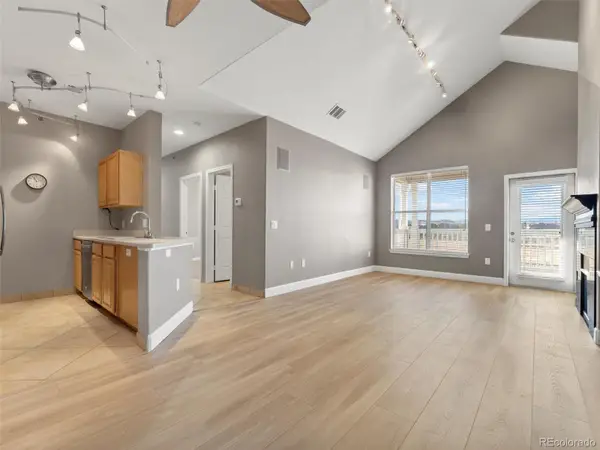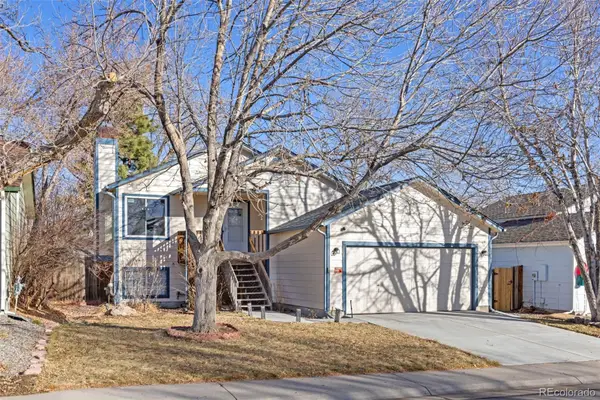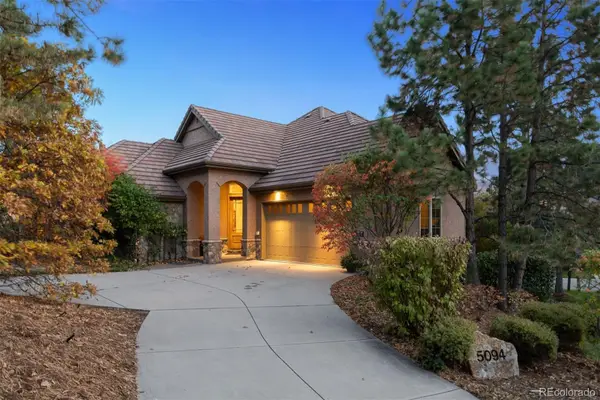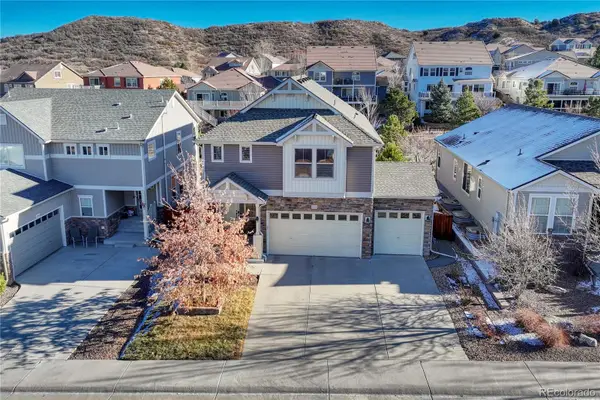5292 Lions Paw Street, Castle Rock, CO 80104
Local realty services provided by:LUX Real Estate Company ERA Powered
5292 Lions Paw Street,Castle Rock, CO 80104
$2,375,000
- 4 Beds
- 5 Baths
- 5,170 sq. ft.
- Single family
- Active
Listed by: griffin prallbrittney@workshop-colorado.com
Office: james griffin prall
MLS#:8797127
Source:ML
Price summary
- Price:$2,375,000
- Price per sq. ft.:$459.38
- Monthly HOA dues:$150
About this home
Discover the height of elegance with the Birch floor plan, a meticulously designed two-story home that combines sophistication, comfort, and functionality. Featuring a spacious 4-car garage, the Birch is perfectly tailored for modern living while offering unparalleled convenience.
Every detail of this home has been crafted to provide a luxurious experience. The secondary bedrooms, each with private ensuite bathrooms, ensure comfort and privacy for residents and guests alike. Step into the great room, where vaulted ceilings create an expansive, light-filled space perfect for relaxation or entertaining.
The chef’s kitchen is a culinary haven, equipped with abundant storage, a unique back kitchen complete with an additional dishwasher, and a hidden walk-in pantry to streamline your cooking experience. The thoughtful functionality is matched only by the beauty of its design.
Retreat to the primary suite, a true sanctuary, complete with its own private deck overlooking stunning vistas and offering a serene escape. Another private deck off the loft extends your options for enjoying the outdoors, perfect for morning coffee or evening sunsets.
The Birch floor plan is part of Work Shop Colorado’s Signature Homes, a new collection of designer-curated residences created for those who demand exceptional living. These homes redefine luxury with their modern aesthetics while offering unforgettable views of the surrounding beauty.
Make the Birch floor plan your next home and experience a lifestyle where elegance, comfort, and functionality come together seamlessly. Visit us today to explore this remarkable property and discover the future of luxury living.
Contact an agent
Home facts
- Year built:2025
- Listing ID #:8797127
Rooms and interior
- Bedrooms:4
- Total bathrooms:5
- Full bathrooms:4
- Half bathrooms:1
- Living area:5,170 sq. ft.
Heating and cooling
- Cooling:Central Air
- Heating:Forced Air, Natural Gas
Structure and exterior
- Roof:Composition
- Year built:2025
- Building area:5,170 sq. ft.
- Lot area:0.43 Acres
Schools
- High school:Douglas County
- Middle school:Mesa
- Elementary school:South Ridge
Utilities
- Water:Public
- Sewer:Public Sewer
Finances and disclosures
- Price:$2,375,000
- Price per sq. ft.:$459.38
- Tax amount:$13,000 (2025)
New listings near 5292 Lions Paw Street
- Coming Soon
 $1,650,000Coming Soon4 beds 4 baths
$1,650,000Coming Soon4 beds 4 baths5468 N Lariat Drive, Castle Rock, CO 80108
MLS# 2638475Listed by: HOMESMART - Coming Soon
 $405,000Coming Soon2 beds 2 baths
$405,000Coming Soon2 beds 2 baths6017 Castlegate Drive #F36, Castle Rock, CO 80108
MLS# 1594450Listed by: EXP REALTY, LLC - Coming Soon
 $1,595,000Coming Soon5 beds 5 baths
$1,595,000Coming Soon5 beds 5 baths6258 Oxford Peak Court, Castle Rock, CO 80108
MLS# 9208107Listed by: LIV SOTHEBY'S INTERNATIONAL REALTY - New
 $629,900Active3 beds 2 baths1,639 sq. ft.
$629,900Active3 beds 2 baths1,639 sq. ft.6015 Plains End Court, Castle Rock, CO 80104
MLS# 2948580Listed by: RE/MAX PROFESSIONALS - New
 $649,900Active3 beds 2 baths3,462 sq. ft.
$649,900Active3 beds 2 baths3,462 sq. ft.4143 Eagle Ridge Way, Castle Rock, CO 80104
MLS# 3805815Listed by: LOKATION - Open Sat, 11am to 2pmNew
 $470,000Active3 beds 2 baths1,270 sq. ft.
$470,000Active3 beds 2 baths1,270 sq. ft.5341 E Aspen Avenue, Castle Rock, CO 80104
MLS# 7190647Listed by: 8Z REAL ESTATE - New
 $990,000Active4 beds 5 baths4,726 sq. ft.
$990,000Active4 beds 5 baths4,726 sq. ft.511 Scottish Place, Castle Rock, CO 80104
MLS# 6941799Listed by: WEST AND MAIN HOMES INC - Coming Soon
 $1,179,000Coming Soon5 beds 5 baths
$1,179,000Coming Soon5 beds 5 baths1108 Melting Snow Way, Castle Rock, CO 80109
MLS# 5186753Listed by: COMPASS - DENVER - Open Sun, 11am to 1pmNew
 $1,500,000Active4 beds 4 baths4,147 sq. ft.
$1,500,000Active4 beds 4 baths4,147 sq. ft.5094 Ten Mile Place, Castle Rock, CO 80108
MLS# 8423622Listed by: LIV SOTHEBY'S INTERNATIONAL REALTY - New
 $650,000Active4 beds 3 baths3,203 sq. ft.
$650,000Active4 beds 3 baths3,203 sq. ft.3359 Starry Night Loop, Castle Rock, CO 80109
MLS# 6594911Listed by: RE/MAX PROFESSIONALS
