5308 Coltin Trail, Castle Rock, CO 80104
Local realty services provided by:ERA Teamwork Realty
Listed by: nadine kirkthekirkteam@gmail.com,303-941-4221
Office: re/max alliance
MLS#:2209980
Source:ML
Price summary
- Price:$565,000
- Price per sq. ft.:$316.88
- Monthly HOA dues:$85
About this home
One-level living at its best! 10k Price Adjustment!Brick accents, easy-care landscaping, and a bright open layout make this home an easy favorite. Inside you’ll find 8ft doors, recessed lighting, neutral décor, and luxury vinyl floors throughout—yep, no carpet anywhere! The kitchen is a standout with a center island bar, stainless appliances including a gas range with canopy hood, a pantry with its own outlet for appliances, and tons of cabinets and counterspace, all flowing right into the dining and great room that’s pre-wired for surround sound and a ceiling fan. Atrium doors open to a large backyard patio, perfect for BBQs, entertaining, or just relaxing after a long day. The primary suite feels like a retreat with dual sinks, a roomy shower, and a walk-in closet, while three more bedrooms give you options for an office, gym, or playroom. The laundry room comes with washer and dryer, Ethernet ports make it easy to stay connected, and central air keeps you cool through the summer. Neighborhood perks include parks, pool, clubhouse, fitness center, and trails, plus you’re just minutes from downtown Castle Rock with shopping, dining, festivals, and events like Starlighting and summer concerts. Fresh, fun, and ready to move in!
Contact an agent
Home facts
- Year built:2021
- Listing ID #:2209980
Rooms and interior
- Bedrooms:4
- Total bathrooms:2
- Full bathrooms:1
- Living area:1,783 sq. ft.
Heating and cooling
- Cooling:Central Air
- Heating:Forced Air
Structure and exterior
- Roof:Composition
- Year built:2021
- Building area:1,783 sq. ft.
- Lot area:0.11 Acres
Schools
- High school:Douglas County
- Middle school:Mesa
- Elementary school:South Ridge
Utilities
- Water:Public
- Sewer:Public Sewer
Finances and disclosures
- Price:$565,000
- Price per sq. ft.:$316.88
- Tax amount:$2,775 (2024)
New listings near 5308 Coltin Trail
- New
 $629,900Active3 beds 2 baths1,639 sq. ft.
$629,900Active3 beds 2 baths1,639 sq. ft.6015 Plains End Court, Castle Rock, CO 80104
MLS# 2948580Listed by: RE/MAX PROFESSIONALS - New
 $649,900Active3 beds 2 baths3,462 sq. ft.
$649,900Active3 beds 2 baths3,462 sq. ft.4143 Eagle Ridge Way, Castle Rock, CO 80104
MLS# 3805815Listed by: LOKATION - Open Sat, 11am to 2pmNew
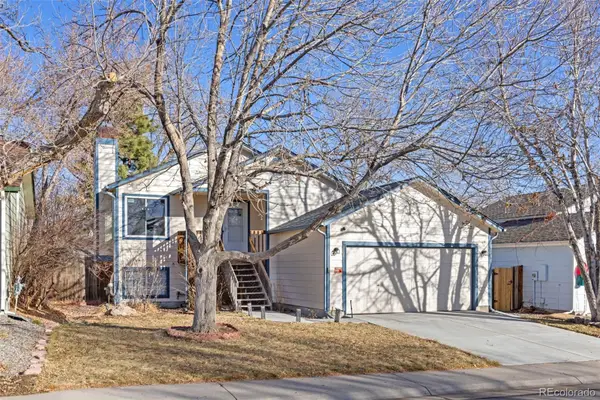 $470,000Active3 beds 2 baths1,270 sq. ft.
$470,000Active3 beds 2 baths1,270 sq. ft.5341 E Aspen Avenue, Castle Rock, CO 80104
MLS# 7190647Listed by: 8Z REAL ESTATE - Coming Soon
 $990,000Coming Soon4 beds 5 baths
$990,000Coming Soon4 beds 5 baths511 Scottish Place, Castle Rock, CO 80104
MLS# 6941799Listed by: WEST AND MAIN HOMES INC - Coming Soon
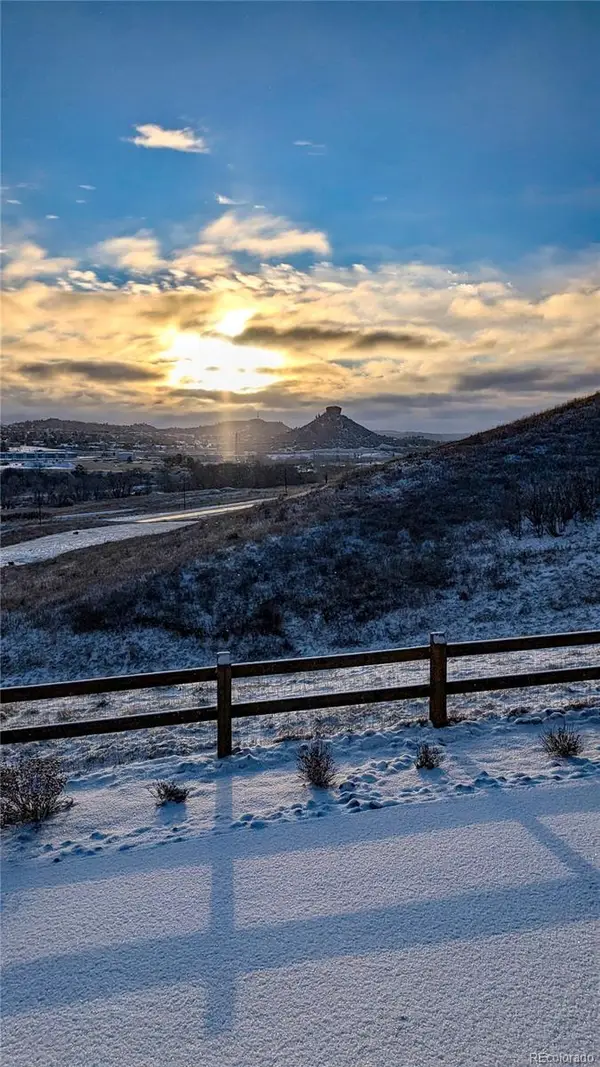 $1,179,000Coming Soon5 beds 5 baths
$1,179,000Coming Soon5 beds 5 baths1108 Melting Snow Way, Castle Rock, CO 80109
MLS# 5186753Listed by: COMPASS - DENVER - New
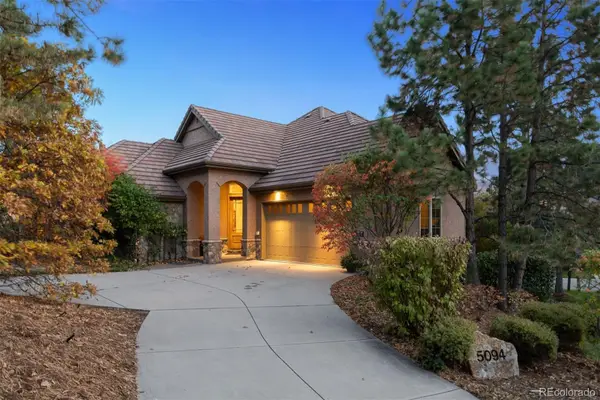 $1,500,000Active4 beds 4 baths4,147 sq. ft.
$1,500,000Active4 beds 4 baths4,147 sq. ft.5094 Ten Mile Place, Castle Rock, CO 80108
MLS# 8423622Listed by: LIV SOTHEBY'S INTERNATIONAL REALTY - New
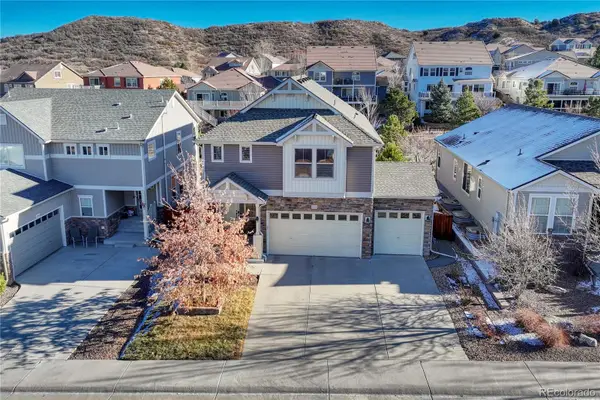 $650,000Active4 beds 3 baths3,203 sq. ft.
$650,000Active4 beds 3 baths3,203 sq. ft.3359 Starry Night Loop, Castle Rock, CO 80109
MLS# 6594911Listed by: RE/MAX PROFESSIONALS - New
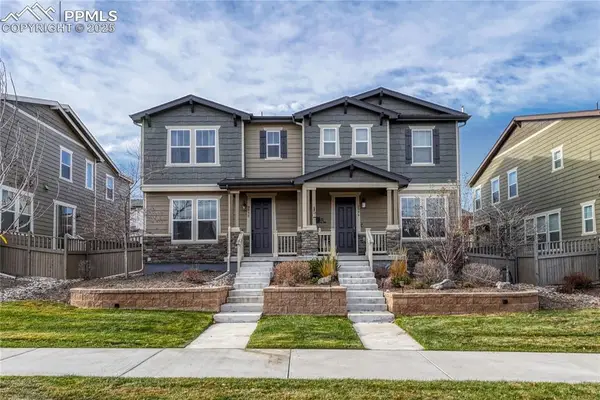 $559,900Active2 beds 3 baths2,367 sq. ft.
$559,900Active2 beds 3 baths2,367 sq. ft.2990 Low Meadow Boulevard, Castle Rock, CO 80109
MLS# 4745104Listed by: RE/MAX PROFESSIONALS - New
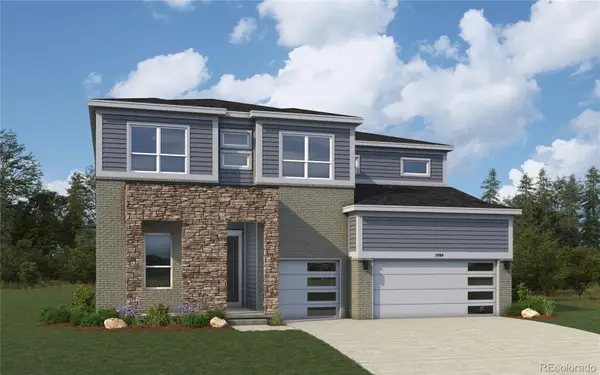 $1,011,908Active5 beds 6 baths4,733 sq. ft.
$1,011,908Active5 beds 6 baths4,733 sq. ft.954 Coal Bank Trail, Castle Rock, CO 80104
MLS# 6491964Listed by: KELLER WILLIAMS DTC - Open Sat, 11am to 2pmNew
 $535,000Active3 beds 3 baths1,933 sq. ft.
$535,000Active3 beds 3 baths1,933 sq. ft.3074 Distant Rock Avenue, Castle Rock, CO 80109
MLS# 4933049Listed by: THE BARRINGTON GROUP REAL ESTATE, INC.
