5350 Trails Edge Lane, Castle Rock, CO 80104
Local realty services provided by:LUX Real Estate Company ERA Powered
Listed by: maria vitalemvitale@livsothebysrealty.com,720-366-5121
Office: liv sotheby's international realty
MLS#:9878817
Source:ML
Price summary
- Price:$665,000
- Price per sq. ft.:$200
- Monthly HOA dues:$83
About this home
Welcome to this beautifully upgraded 3 car garage ranch home in the highly sought-after Crystal Valley Ranch community of Castle Rock. Bright, open, and thoughtfully crafted, this 3-bedroom, 2-bath residence offers effortless living and refined comfort.
The chef’s kitchen shines with a generous island, abundant cabinetry, stainless appliances, and expansive granite counter space, all flowing seamlessly into the dining and living rooms to create a warm sense of connection. The sunlit primary suite is a true retreat, featuring dual sinks, a spacious walk-in shower, and direct access to the upgraded master bath with a custom sliding door. Two additional bedrooms share a stylish hallway bath, offering flexibility for extra space, guests, or a home office.
Thoughtful interior enhancements elevate every detail of this home, including upgraded lighting fixtures, hardware, bathroom mirrors, and the addition of an electric fireplace with mantel in the living room. A finished laundry area with cabinets adds both beauty and function, while the basement—with a newly installed sump pump—provides peace of mind and awaits your personal vision.The outdoor living spaces are just as impressive. Step outside to enjoy a professionally landscaped yard with a few mature pine trees, a walk-out deck, and a custom concrete patio and walkways connecting seamlessly to the driveway. The home is equipped with a smart sprinkler system controllable by phone, upgraded porch lights, wiring for garage door lighting, and even an EV charging outlet in the garage—making ir turn key ready.
Perfectly situated near neighborhood trails, open space, dog parks, and playgrounds, this home offers the ideal balance of tranquility and convenience. Just minutes from shopping, dining, and schools—with easy access to both Denver and Colorado Springs—you’ll experience the best of Colorado living in Crystal Valley Ranch. ***LOAN IS ASSUMABLE, CALL AGENT FOR DETAILS***
Contact an agent
Home facts
- Year built:2022
- Listing ID #:9878817
Rooms and interior
- Bedrooms:3
- Total bathrooms:2
- Full bathrooms:1
- Living area:3,325 sq. ft.
Heating and cooling
- Cooling:Air Conditioning-Room
- Heating:Forced Air
Structure and exterior
- Roof:Composition
- Year built:2022
- Building area:3,325 sq. ft.
- Lot area:0.18 Acres
Schools
- High school:Douglas County
- Middle school:Mesa
- Elementary school:Castle Rock
Utilities
- Water:Public
- Sewer:Public Sewer
Finances and disclosures
- Price:$665,000
- Price per sq. ft.:$200
- Tax amount:$3,302 (2024)
New listings near 5350 Trails Edge Lane
- New
 $629,900Active3 beds 2 baths1,639 sq. ft.
$629,900Active3 beds 2 baths1,639 sq. ft.6015 Plains End Court, Castle Rock, CO 80104
MLS# 2948580Listed by: RE/MAX PROFESSIONALS - New
 $649,900Active3 beds 2 baths3,462 sq. ft.
$649,900Active3 beds 2 baths3,462 sq. ft.4143 Eagle Ridge Way, Castle Rock, CO 80104
MLS# 3805815Listed by: LOKATION - Open Sat, 11am to 2pmNew
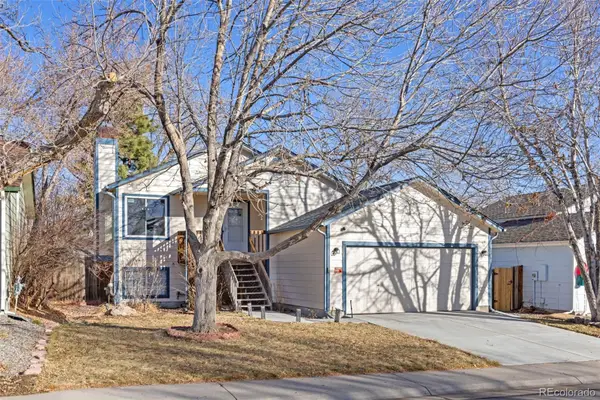 $470,000Active3 beds 2 baths1,270 sq. ft.
$470,000Active3 beds 2 baths1,270 sq. ft.5341 E Aspen Avenue, Castle Rock, CO 80104
MLS# 7190647Listed by: 8Z REAL ESTATE - Coming Soon
 $990,000Coming Soon4 beds 5 baths
$990,000Coming Soon4 beds 5 baths511 Scottish Place, Castle Rock, CO 80104
MLS# 6941799Listed by: WEST AND MAIN HOMES INC - Coming Soon
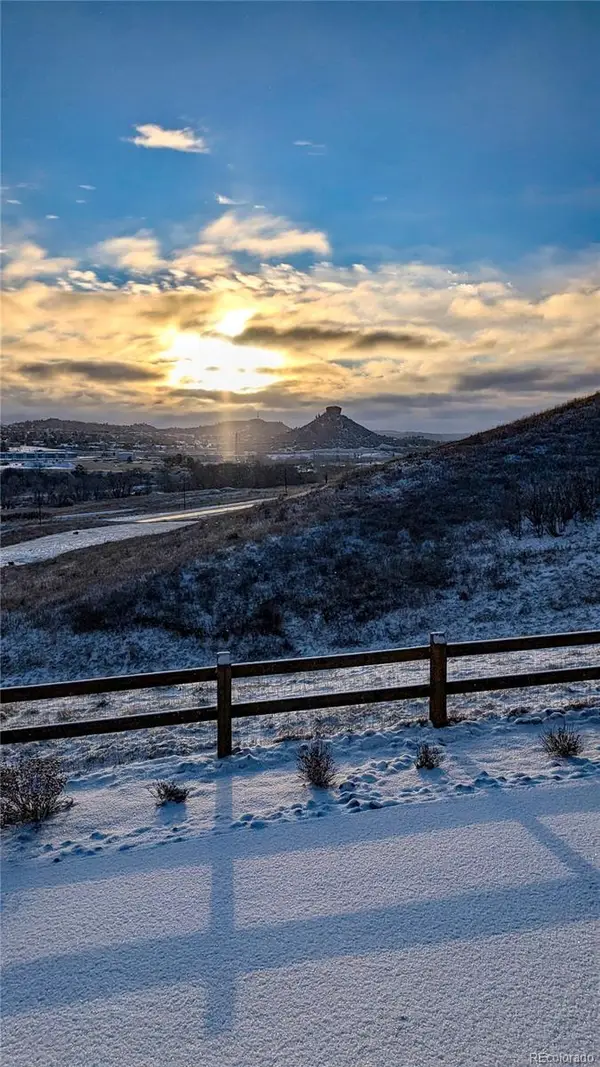 $1,179,000Coming Soon5 beds 5 baths
$1,179,000Coming Soon5 beds 5 baths1108 Melting Snow Way, Castle Rock, CO 80109
MLS# 5186753Listed by: COMPASS - DENVER - Coming Soon
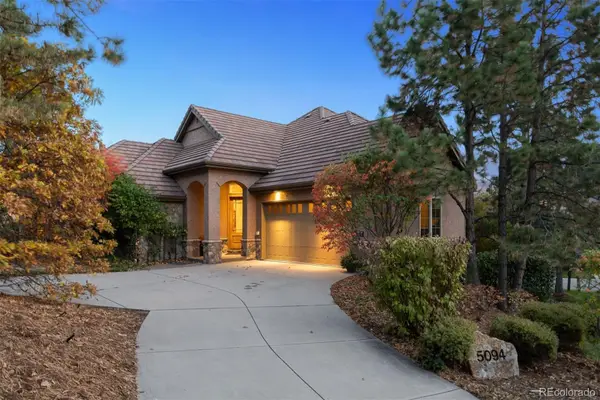 $1,500,000Coming Soon4 beds 4 baths
$1,500,000Coming Soon4 beds 4 baths5094 Ten Mile Place, Castle Rock, CO 80108
MLS# 8423622Listed by: LIV SOTHEBY'S INTERNATIONAL REALTY - New
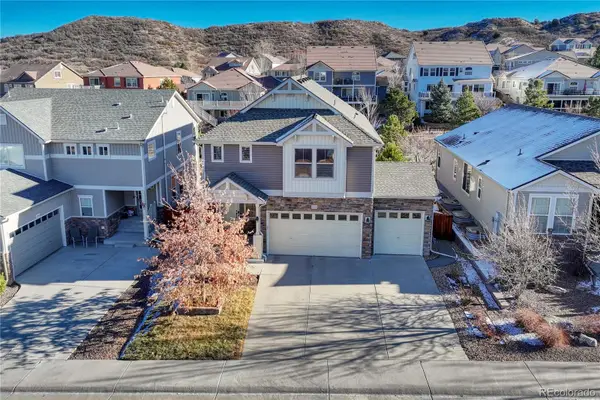 $650,000Active4 beds 3 baths3,203 sq. ft.
$650,000Active4 beds 3 baths3,203 sq. ft.3359 Starry Night Loop, Castle Rock, CO 80109
MLS# 6594911Listed by: RE/MAX PROFESSIONALS - New
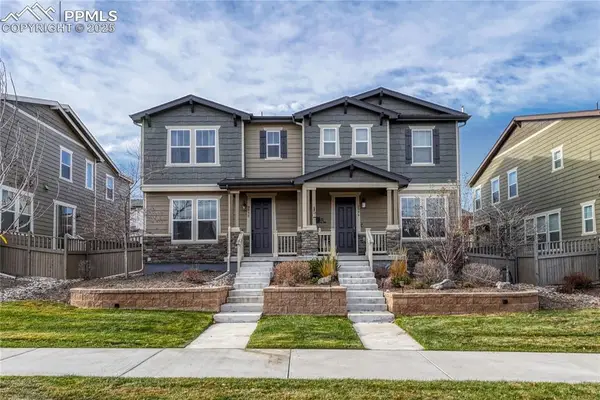 $559,900Active2 beds 3 baths2,367 sq. ft.
$559,900Active2 beds 3 baths2,367 sq. ft.2990 Low Meadow Boulevard, Castle Rock, CO 80109
MLS# 4745104Listed by: RE/MAX PROFESSIONALS - New
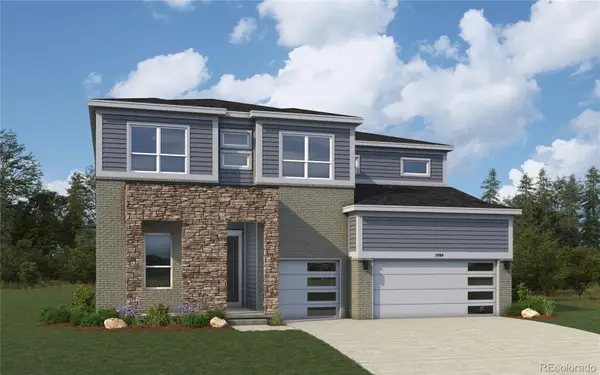 $1,011,908Active5 beds 6 baths4,733 sq. ft.
$1,011,908Active5 beds 6 baths4,733 sq. ft.954 Coal Bank Trail, Castle Rock, CO 80104
MLS# 6491964Listed by: KELLER WILLIAMS DTC - New
 $535,000Active3 beds 3 baths1,933 sq. ft.
$535,000Active3 beds 3 baths1,933 sq. ft.3074 Distant Rock Avenue, Castle Rock, CO 80109
MLS# 4933049Listed by: THE BARRINGTON GROUP REAL ESTATE, INC.
