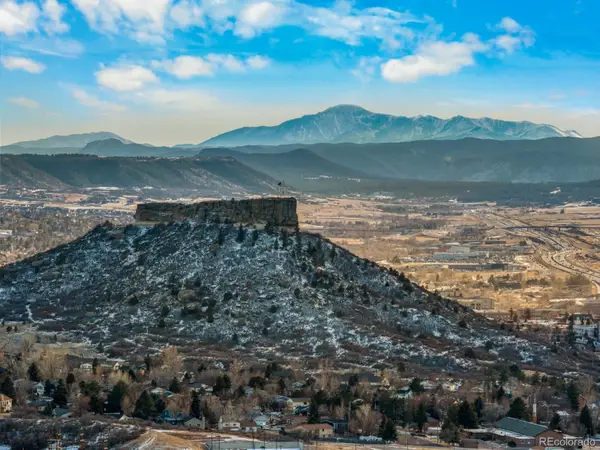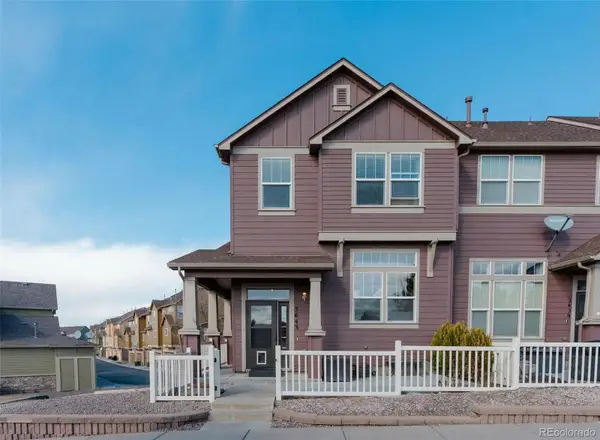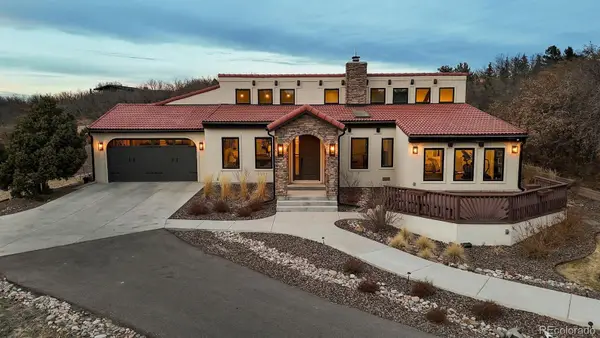5411 Edenborn Way, Castle Rock, CO 80104
Local realty services provided by:ERA New Age
5411 Edenborn Way,Castle Rock, CO 80104
$1,219,999
- 6 Beds
- 6 Baths
- 7,028 sq. ft.
- Single family
- Active
Listed by: david richinsderichins@yahoo.com,303-799-9898
Office: re/max professionals
MLS#:1861268
Source:ML
Price summary
- Price:$1,219,999
- Price per sq. ft.:$173.59
- Monthly HOA dues:$165
About this home
Why pay for new construction with basic finishes and limited space, compare the costs! You can own a fully upgraded, expanded Bross model luxury home in Montaine—Castle Rock’s premier community surrounded by trails, open space, and sweeping mountain views? This exceptional Toll Brothers semi-custom residence offers 6 bedrooms, 6 bathrooms, 4,295 finished square feet above grade plus a 2,130-square-foot finished basement, delivering the space, design, and completed upgrades most new builds simply don’t include. A grand two-story foyer opens into an expanded great room centered on a dramatic floor-to-ceiling stone fireplace with wrought-iron accents, designer lighting, and upgraded flooring throughout. The grand expanded kitchen is designed for everyday living and entertaining, featuring JennAir gourmet appliances, a gas cooktop, honed quartz countertops, upgraded cabinetry, oversized island, walk-in pantry, and open dining areas flowing to an extended covered patio—perfect for Colorado evenings and mountain sunsets. The expanded main-level primary suite offers a spa-like retreat with soaking tub, glass shower, and generous walk-in closet, while a flexible study or guest room adds versatility. Upstairs, spacious secondary bedrooms—including an ensuite option—pair with the convenience of a second-floor laundry, rarely found in base new construction. The fully finished basement enhances entertaining with a wet bar, media and game areas, added living space, and a huge storage room—improvements costly to complete after buying new. Additional highlights include an extended oversized finished garage with floor coating, EV outlet, water softener, whole-home humidifier, and upgraded HVAC. Enjoy Montaine’s resort-style amenities—clubhouse, pool, fitness center, hot tub, and scenic trails—minutes from downtown Castle Rock and I-25, delivering more space, more upgrades, and immediate move-in luxury without the wait or added cost of building new.
Contact an agent
Home facts
- Year built:2023
- Listing ID #:1861268
Rooms and interior
- Bedrooms:6
- Total bathrooms:6
- Full bathrooms:6
- Living area:7,028 sq. ft.
Heating and cooling
- Cooling:Central Air
- Heating:Forced Air
Structure and exterior
- Roof:Composition
- Year built:2023
- Building area:7,028 sq. ft.
- Lot area:0.23 Acres
Schools
- High school:Douglas County
- Middle school:Mesa
- Elementary school:South Ridge
Utilities
- Water:Public
- Sewer:Public Sewer
Finances and disclosures
- Price:$1,219,999
- Price per sq. ft.:$173.59
- Tax amount:$11,693 (2024)
New listings near 5411 Edenborn Way
- Coming Soon
 $2,275,000Coming Soon4 beds 5 baths
$2,275,000Coming Soon4 beds 5 baths1198 Lost Elk Loop, Castle Rock, CO 80108
MLS# 7823472Listed by: VERITY REAL ESTATE - Coming Soon
 $800,000Coming Soon4 beds 5 baths
$800,000Coming Soon4 beds 5 baths1771 Ghost Dance Circle, Castle Rock, CO 80108
MLS# 8884678Listed by: COLDWELL BANKER GLOBAL LUXURY DENVER - New
 $550,000Active3 beds 4 baths2,364 sq. ft.
$550,000Active3 beds 4 baths2,364 sq. ft.2620 Meadows Boulevard #C, Castle Rock, CO 80109
MLS# 6578770Listed by: HOMESMART - New
 $215,500Active2 beds 2 baths883 sq. ft.
$215,500Active2 beds 2 baths883 sq. ft.1211 S Gilbert Street, Castle Rock, CO 80104
MLS# 9402796Listed by: RE/MAX PROFESSIONALS - New
 $745,000Active4 beds 3 baths4,275 sq. ft.
$745,000Active4 beds 3 baths4,275 sq. ft.3300 Jonquil Street, Castle Rock, CO 80109
MLS# 5106116Listed by: DESTINATION DENVER REALTY - Coming SoonOpen Sat, 11am to 2pm
 $629,000Coming Soon3 beds 3 baths
$629,000Coming Soon3 beds 3 baths3821 Morning Glory Drive, Castle Rock, CO 80109
MLS# 9709273Listed by: LIV SOTHEBY'S INTERNATIONAL REALTY - Coming Soon
 $399,990Coming Soon2 beds 2 baths
$399,990Coming Soon2 beds 2 baths474 Black Feather Loop #411, Castle Rock, CO 80104
MLS# 3985004Listed by: RE/MAX PROFESSIONALS - Open Sun, 1am to 3pmNew
 $489,000Active3 beds 3 baths1,584 sq. ft.
$489,000Active3 beds 3 baths1,584 sq. ft.3643 Pecos Trail, Castle Rock, CO 80109
MLS# 2407521Listed by: NEXTHOME ASPIRE - New
 $1,430,000Active4 beds 4 baths3,841 sq. ft.
$1,430,000Active4 beds 4 baths3,841 sq. ft.7879 Carolyn Drive, Castle Rock, CO 80108
MLS# 6361023Listed by: LIV SOTHEBY'S INTERNATIONAL REALTY - New
 $1,275,000Active4 beds 5 baths4,785 sq. ft.
$1,275,000Active4 beds 5 baths4,785 sq. ft.1782 Tulip Tree Place, Castle Rock, CO 80108
MLS# IR1051567Listed by: REALTY ONE GROUP FOURPOINTS

