5432 Water Oak Circle, Castle Rock, CO 80108
Local realty services provided by:ERA Shields Real Estate
5432 Water Oak Circle,Castle Rock, CO 80108
$1,695,000
- 5 Beds
- 5 Baths
- 5,205 sq. ft.
- Single family
- Active
Listed by: dossie haiskey
Office: realty one group premier
MLS#:5493923
Source:CO_PPAR
Price summary
- Price:$1,695,000
- Price per sq. ft.:$325.65
- Monthly HOA dues:$115
Contact an agent
Home facts
- Year built:2015
- Listing ID #:5493923
- Added:84 day(s) ago
- Updated:December 23, 2025 at 05:02 PM
Rooms and interior
- Bedrooms:5
- Total bathrooms:5
- Full bathrooms:2
- Half bathrooms:1
- Living area:5,205 sq. ft.
Heating and cooling
- Cooling:Ceiling Fan(s), Central Air
- Heating:Forced Air
Structure and exterior
- Roof:Other
- Year built:2015
- Building area:5,205 sq. ft.
- Lot area:0.33 Acres
Schools
- High school:Douglas Co
- Middle school:Mesa
- Elementary school:Sage Canyon
Utilities
- Water:Municipal
Finances and disclosures
- Price:$1,695,000
- Price per sq. ft.:$325.65
- Tax amount:$4,714 (2024)
New listings near 5432 Water Oak Circle
- New
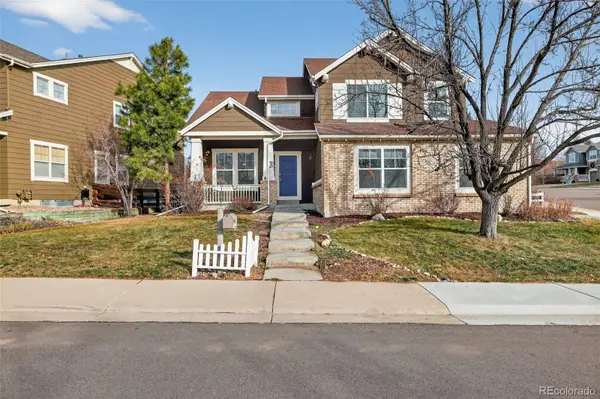 $659,900Active5 beds 4 baths3,159 sq. ft.
$659,900Active5 beds 4 baths3,159 sq. ft.4565 Larksong Drive, Castle Rock, CO 80109
MLS# 5852783Listed by: ELIST REALTY LLC - New
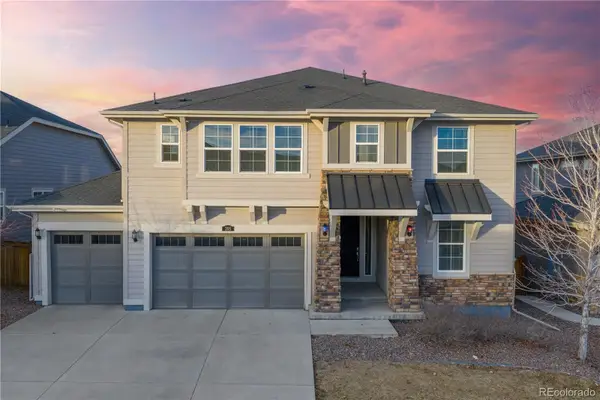 $869,000Active4 beds 4 baths4,084 sq. ft.
$869,000Active4 beds 4 baths4,084 sq. ft.205 Green Valley Circle, Castle Pines, CO 80108
MLS# 3036718Listed by: REDFIN CORPORATION - New
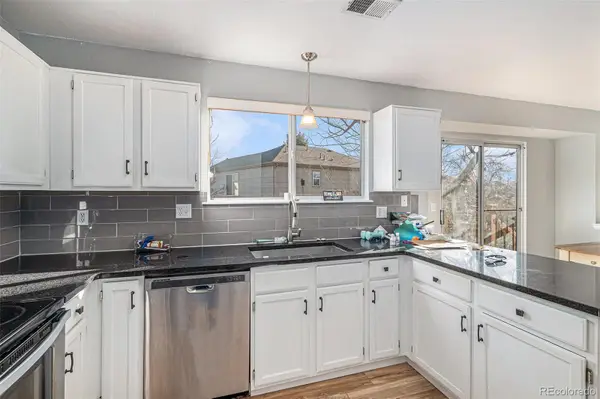 $550,000Active4 beds 4 baths2,241 sq. ft.
$550,000Active4 beds 4 baths2,241 sq. ft.4690 N Foxtail Drive, Castle Rock, CO 80109
MLS# 9551785Listed by: BROKERS GUILD REAL ESTATE - New
 $609,900Active4 beds 3 baths3,115 sq. ft.
$609,900Active4 beds 3 baths3,115 sq. ft.1285 Kittery Street, Castle Rock, CO 80104
MLS# 2751656Listed by: ANCHOR REAL ESTATE - New
 $220,000Active1 beds 1 baths634 sq. ft.
$220,000Active1 beds 1 baths634 sq. ft.1267 S Gilbert Street #302, Castle Rock, CO 80104
MLS# 9682466Listed by: SOUTH DENVER DIGS REALTY - Coming Soon
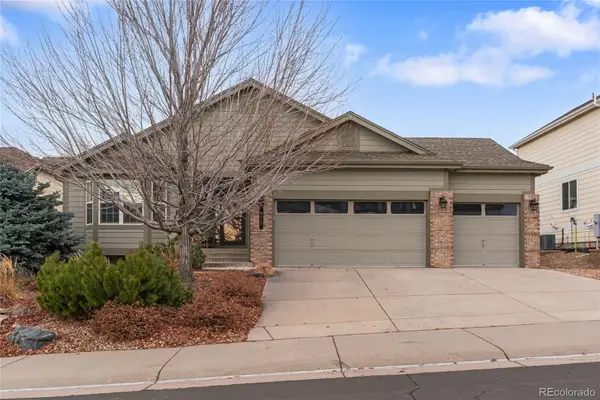 $720,000Coming Soon5 beds 4 baths
$720,000Coming Soon5 beds 4 baths875 Dales Pony Drive, Castle Rock, CO 80104
MLS# 3018431Listed by: COLDWELL BANKER REALTY 24 - New
 $1,200,000Active3 beds 4 baths3,956 sq. ft.
$1,200,000Active3 beds 4 baths3,956 sq. ft.4318 Chateau Ridge Road, Castle Rock, CO 80108
MLS# 7192238Listed by: RE PROFESSIONALS LLC - New
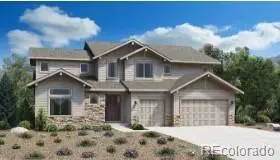 $1,175,000Active4 beds 4 baths5,709 sq. ft.
$1,175,000Active4 beds 4 baths5,709 sq. ft.4521 Weitbrec Lane, Castle Rock, CO 80104
MLS# 4955668Listed by: COLDWELL BANKER REALTY 56 - New
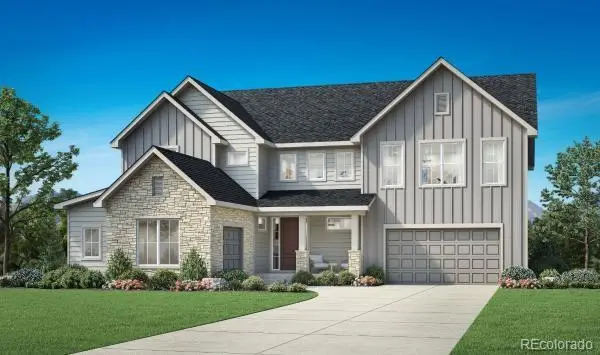 $1,190,000Active4 beds 4 baths5,964 sq. ft.
$1,190,000Active4 beds 4 baths5,964 sq. ft.4594 Weitbrec Lane, Castle Rock, CO 80104
MLS# 8798623Listed by: COLDWELL BANKER REALTY 56 - New
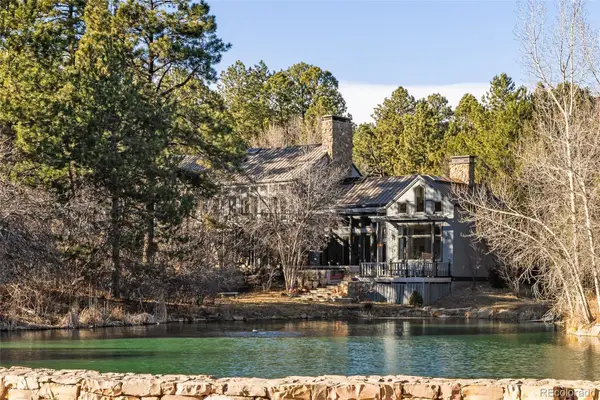 $2,100,000Active3 beds 6 baths5,813 sq. ft.
$2,100,000Active3 beds 6 baths5,813 sq. ft.36 Castle Pines Drive, Castle Rock, CO 80108
MLS# 1741860Listed by: MILEHIMODERN
