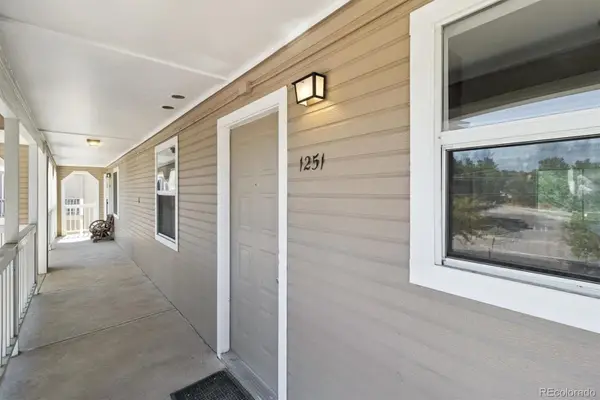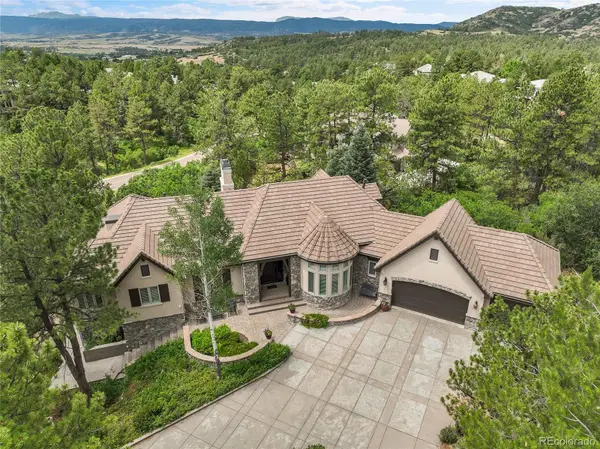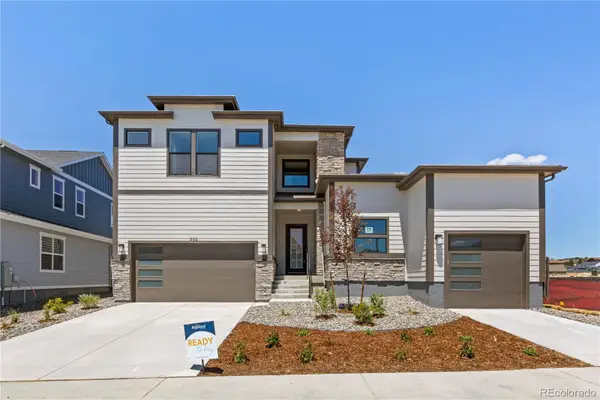5905 Echo Park Circle, Castle Rock, CO 80104
Local realty services provided by:ERA Shields Real Estate
5905 Echo Park Circle,Castle Rock, CO 80104
$612,500
- 4 Beds
- 3 Baths
- 3,370 sq. ft.
- Single family
- Active
Listed by:bob adrianRobert@ColoradoHomesAndEstates.com,720-732-4905
Office:colorado homes and estates
MLS#:7029289
Source:ML
Price summary
- Price:$612,500
- Price per sq. ft.:$181.75
- Monthly HOA dues:$86
About this home
Welcome to this light-filled and inviting home, freshly updated with brand-new carpet and interior paint throughout. The open-concept layout seamlessly connects the kitchen and family room, creating the perfect space for entertaining and everyday living.
The kitchen features rich chocolate maple cabinetry, matching hardwood flooring, a massive walk-in pantry, and a convenient mudroom just off the garage—perfect for busy households. Upstairs, the spacious Primary Suite offers a large walk-in closet and a peaceful retreat. Three additional generously sized bedrooms and an upstairs laundry room provide ideal functionality for families or guests. The full basement is a blank canvas—ready for you to create your dream space, whether it's a home theater, gym, or additional living area. Enjoy privacy in the expansive backyard, which does not back up to another home—offering both space and serenity. Location Highlights: 5 minutes to grocery shopping, close to scenic walking trails, parks, and playgrounds, located in the highly rated Douglas County School District, future Costco and storage facility planned at Plum Creek & I-25, part of a welcoming community with recreation amenities and great schools. Don’t miss the opportunity to make this beautiful home your own—schedule a showing today!
Priced below market for a quick sale. Seller will work with buyer's needs.
Contact an agent
Home facts
- Year built:2018
- Listing ID #:7029289
Rooms and interior
- Bedrooms:4
- Total bathrooms:3
- Full bathrooms:1
- Half bathrooms:1
- Living area:3,370 sq. ft.
Heating and cooling
- Cooling:Central Air
- Heating:Forced Air, Natural Gas
Structure and exterior
- Roof:Composition
- Year built:2018
- Building area:3,370 sq. ft.
- Lot area:0.12 Acres
Schools
- High school:Douglas County
- Middle school:Mesa
- Elementary school:South Ridge
Utilities
- Water:Public
- Sewer:Public Sewer
Finances and disclosures
- Price:$612,500
- Price per sq. ft.:$181.75
- Tax amount:$3,217 (2024)
New listings near 5905 Echo Park Circle
 $725,000Active5 beds 3 baths3,844 sq. ft.
$725,000Active5 beds 3 baths3,844 sq. ft.3629 White Rose Loop, Castle Rock, CO 80108
MLS# 2551185Listed by: KEY TEAM REAL ESTATE CORP. $414,500Active3 beds 3 baths1,755 sq. ft.
$414,500Active3 beds 3 baths1,755 sq. ft.282 S Oman Road, Castle Rock, CO 80104
MLS# 3092681Listed by: DUFFY & ASSOCIATES LLC $219,500Active2 beds 1 baths883 sq. ft.
$219,500Active2 beds 1 baths883 sq. ft.1251 S Gilbert Street #1251, Castle Rock, CO 80104
MLS# 8464848Listed by: EXP REALTY, LLC $360,000Active2 beds 2 baths1,028 sq. ft.
$360,000Active2 beds 2 baths1,028 sq. ft.797 Canyon Drive #797, Castle Rock, CO 80104
MLS# 4800410Listed by: HOMESMART REALTY $665,000Active3 beds 3 baths3,134 sq. ft.
$665,000Active3 beds 3 baths3,134 sq. ft.3978 Aspen Hollow Court, Castle Rock, CO 80104
MLS# 5833766Listed by: RE/MAX ALLIANCE $689,000Active5 beds 3 baths4,230 sq. ft.
$689,000Active5 beds 3 baths4,230 sq. ft.2307 Candleglow Street, Castle Rock, CO 80109
MLS# 7183362Listed by: RE/MAX ALLIANCE $2,195,000Active5 beds 5 baths5,568 sq. ft.
$2,195,000Active5 beds 5 baths5,568 sq. ft.917 Dakota Drive, Castle Rock, CO 80108
MLS# 7714469Listed by: THE RESOURCE GROUP LLC $465,000Active2 beds 3 baths1,408 sq. ft.
$465,000Active2 beds 3 baths1,408 sq. ft.5939 Still Meadow Place, Castle Rock, CO 80104
MLS# 8873128Listed by: HOMESMART REALTY $965,000Active4 beds 4 baths5,456 sq. ft.
$965,000Active4 beds 4 baths5,456 sq. ft.898 Coal Bank Trail, Castle Rock, CO 80104
MLS# 2028173Listed by: KELLER WILLIAMS DTC $570,000Active5 beds 3 baths3,017 sq. ft.
$570,000Active5 beds 3 baths3,017 sq. ft.5133 E Essex Avenue, Castle Rock, CO 80104
MLS# 8786624Listed by: RE/MAX PROFESSIONALS
