6196 Oxford Peak Lane, Castle Rock, CO 80108
Local realty services provided by:ERA Shields Real Estate
6196 Oxford Peak Lane,Castle Rock, CO 80108
$2,398,000
- 4 Beds
- 5 Baths
- 4,414 sq. ft.
- Single family
- Active
Listed by: stacie chadwick, laurie brennanschadwick@livsothebysrealty.com,303-829-4713
Office: liv sotheby's international realty
MLS#:2655650
Source:ML
Price summary
- Price:$2,398,000
- Price per sq. ft.:$543.27
- Monthly HOA dues:$400
About this home
Tucked inside the gated Village at Castle Pines community and just steps from the award-winning Country Club at Castle Pines, this 4 bedroom | 5 bathroom residence is a RARE MOVE-IN READY WALK-OUT RANCH NEW CONSTRUCTION HOME AVAILABLE NOW IN THIS COVETED COMMUNITY. Inside, the sunlight-filled rooms feature wide plank hardwood floors, Visual Comfort lighting, and desirable level 5 flat finished walls. An inviting chef’s kitchen includes Thermador appliances, a generously sized quartz island, dual dishwashers, walk-in pantry, and a flexible prep or serving space. The adjoining dining area, framed by expansive floor-to-ceiling windows and contemporary lighting, is perfect for entertaining. The open concept great room stuns with soaring ceilings, a sleek linear fireplace, and sliding glass doors that open to a covered deck with tongue-and-groove ceiling and a patio below. An elegant main floor office offers a quiet retreat. Nearby, the primary suite showcases large windows, plush carpeting, and a statement chandelier. The enormous en suite bath boasts dual vanities with quartz counters, sleek cabinets, and a floor-to-ceiling glass enclosed shower. A powder bath with a vessel sink adds convenience for guests, while a well-placed laundry room near the owner’s entry enhances functionality. On the lower level, the large walkout family room features a striking linear fireplace accented by a textured tile surround and opens seamlessly to the lower patio. Adjacent game and lounge spaces center around a wet bar, ideal for hosting. Two en suite secondary bedrooms are perfect for family and friends, and a fourth flexible bedroom may be used as a home gym or studio. A lower-level powder room completes the space. Surrounded by professional landscaping and poised in close proximity to the gates within one of Colorado’s most coveted golf communities, this home is an elegant expression of Colorado modern living where sophistication meets comfort in every detail.
Contact an agent
Home facts
- Year built:2025
- Listing ID #:2655650
Rooms and interior
- Bedrooms:4
- Total bathrooms:5
- Full bathrooms:2
- Half bathrooms:2
- Living area:4,414 sq. ft.
Heating and cooling
- Cooling:Central Air
- Heating:Forced Air, Natural Gas
Structure and exterior
- Roof:Concrete
- Year built:2025
- Building area:4,414 sq. ft.
- Lot area:0.33 Acres
Schools
- High school:Rock Canyon
- Middle school:Rocky Heights
- Elementary school:Buffalo Ridge
Utilities
- Water:Public
- Sewer:Public Sewer
Finances and disclosures
- Price:$2,398,000
- Price per sq. ft.:$543.27
- Tax amount:$4,588 (2024)
New listings near 6196 Oxford Peak Lane
- New
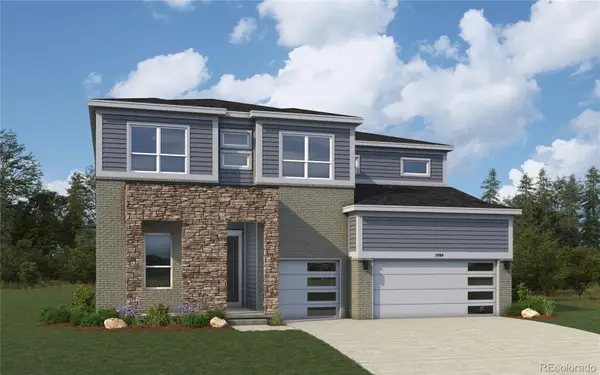 $1,011,908Active5 beds 6 baths4,733 sq. ft.
$1,011,908Active5 beds 6 baths4,733 sq. ft.954 Coal Bank Trail, Castle Rock, CO 80104
MLS# 6491964Listed by: KELLER WILLIAMS DTC - New
 $535,000Active3 beds 3 baths1,933 sq. ft.
$535,000Active3 beds 3 baths1,933 sq. ft.3074 Distant Rock Avenue, Castle Rock, CO 80109
MLS# 4933049Listed by: THE BARRINGTON GROUP REAL ESTATE, INC. - New
 $450,000Active2.36 Acres
$450,000Active2.36 Acres488 Wrangler Road, Castle Rock, CO 80108
MLS# 1663738Listed by: EXP REALTY, LLC - New
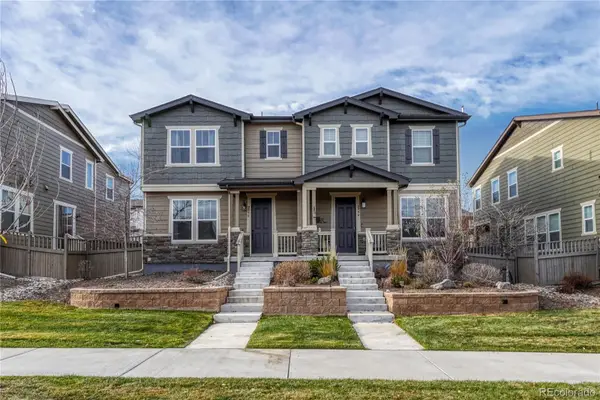 $559,900Active2 beds 3 baths2,367 sq. ft.
$559,900Active2 beds 3 baths2,367 sq. ft.2990 Low Meadow Boulevard, Castle Rock, CO 80109
MLS# 9588256Listed by: RE/MAX PROFESSIONALS - New
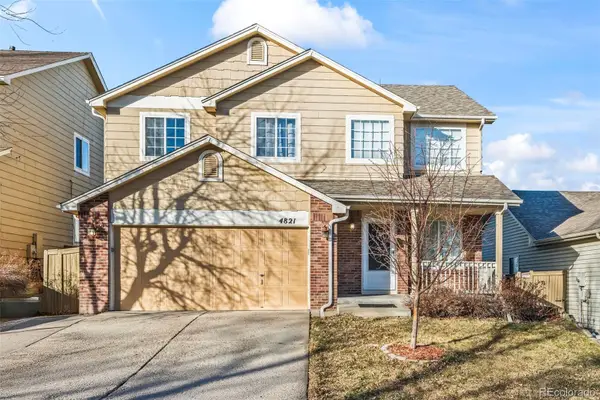 $548,000Active4 beds 3 baths2,349 sq. ft.
$548,000Active4 beds 3 baths2,349 sq. ft.4821 N Silverlace, Castle Rock, CO 80109
MLS# 7739447Listed by: RE/MAX MOMENTUM - New
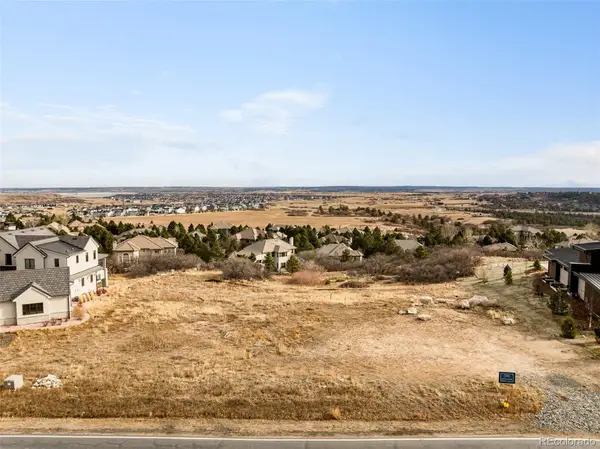 $1,595,000Active0.8 Acres
$1,595,000Active0.8 Acres6424 Country Club Drive, Castle Rock, CO 80108
MLS# 5528097Listed by: MILEHIMODERN - Coming Soon
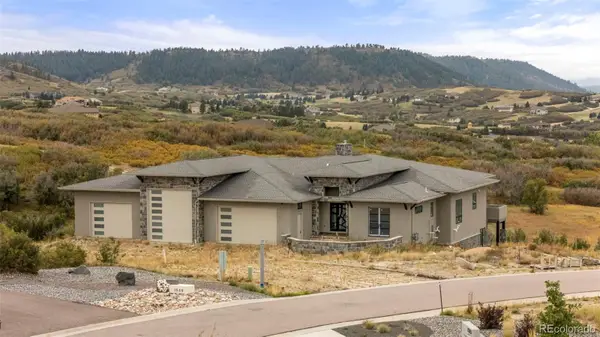 $2,000,000Coming Soon4 beds 4 baths
$2,000,000Coming Soon4 beds 4 baths1536 King Mick Court, Castle Rock, CO 80104
MLS# 2609556Listed by: COMPASS - DENVER - New
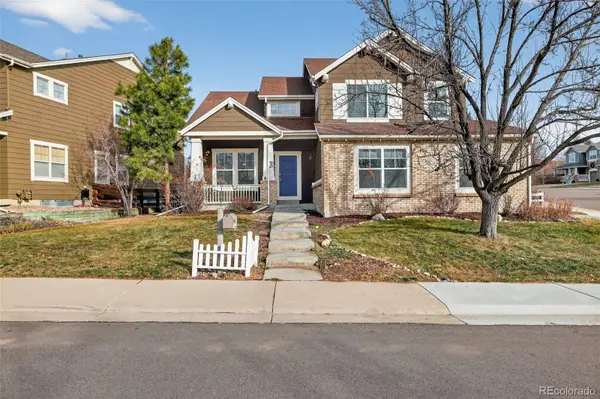 $659,900Active5 beds 4 baths3,159 sq. ft.
$659,900Active5 beds 4 baths3,159 sq. ft.4565 Larksong Drive, Castle Rock, CO 80109
MLS# 5852783Listed by: ELIST REALTY LLC - New
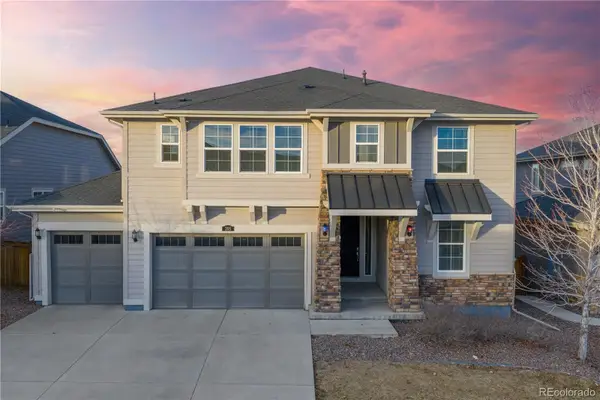 $869,000Active4 beds 4 baths4,084 sq. ft.
$869,000Active4 beds 4 baths4,084 sq. ft.205 Green Valley Circle, Castle Pines, CO 80108
MLS# 3036718Listed by: REDFIN CORPORATION - New
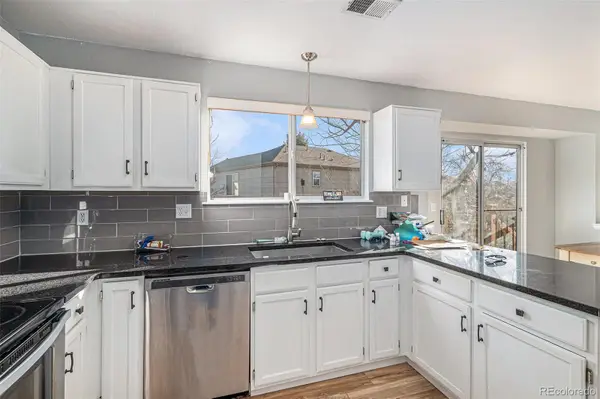 $550,000Active4 beds 4 baths2,241 sq. ft.
$550,000Active4 beds 4 baths2,241 sq. ft.4690 N Foxtail Drive, Castle Rock, CO 80109
MLS# 9551785Listed by: BROKERS GUILD REAL ESTATE
