6420 Agave Avenue, Castle Rock, CO 80108
Local realty services provided by:ERA Teamwork Realty
Listed by: virginia sellars, sophie deinesvirginia@keyrenterdenver.com,720-468-8276
Office: keyrenter property management denver
MLS#:6737135
Source:ML
Price summary
- Price:$650,000
- Price per sq. ft.:$136.15
- Monthly HOA dues:$100
About this home
MOTIVATED SELLERS! Welcome to this corner-lot BEAUTY in highly sought-after Cobblestone Ranch a personal retreat crafted for COMFORT, functionality, and effortless living. This thoughtfully designed 3-bed, 3-bath ranch blends modern ELEGANCE with wide-open spaces, offering the freedom to live LARGE without the upkeep of a sprawling home. Step inside to an inviting open-concept main level filled with natural light. At the HEART of the home, the gourmet kitchen seamlessly connects to the living and dining areas, creating an ideal setting for entertaining, relaxing, or hosting unforgettable gatherings. The HIDDEN door oversized primary suite serves as a true SANCTUARY, providing PEACEFUL mornings, RESTFUL evenings, and plenty of room to UNWIND. Convenient main-floor laundry adds to the ease of everyday living. The finished basement EXPANDS your living space with flexibility and STYLE, featuring a media-ready area, that includes guest bedroom that has ANOTHER HIDDEN DOOR, full bath, and abundant storage perfect for hobbies, gear, and seasonal items. OUTDOORS, enjoy a private backyard designed for low-maintenance relaxation. It’s the perfect spot for morning coffee, casual get-togethers, or evenings under the Colorado sky. Additional highlights include a dedicated home office, a spacious 2-car garage, and solar panels that offer valuable long-term energy SAVINGS. This home delivers a polished, carefree lifestyle in a vibrant Castle Rock community. Sophisticated, Sun-Filled Living in Castle Rock Where Style Meets Ease! SCHEDULE a showing today!!
Contact an agent
Home facts
- Year built:2018
- Listing ID #:6737135
Rooms and interior
- Bedrooms:3
- Total bathrooms:3
- Full bathrooms:3
- Living area:4,774 sq. ft.
Heating and cooling
- Cooling:Central Air
- Heating:Forced Air, Solar
Structure and exterior
- Roof:Composition
- Year built:2018
- Building area:4,774 sq. ft.
- Lot area:0.17 Acres
Schools
- High school:Ponderosa
- Middle school:Sagewood
- Elementary school:Northeast
Utilities
- Water:Public
- Sewer:Public Sewer
Finances and disclosures
- Price:$650,000
- Price per sq. ft.:$136.15
- Tax amount:$6,863 (2024)
New listings near 6420 Agave Avenue
- Coming Soon
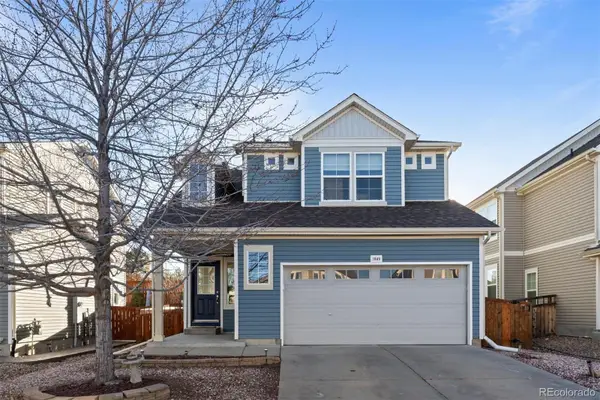 $580,000Coming Soon4 beds 4 baths
$580,000Coming Soon4 beds 4 baths1849 Coach House Loop, Castle Rock, CO 80109
MLS# 4148809Listed by: LIV SOTHEBY'S INTERNATIONAL REALTY - New
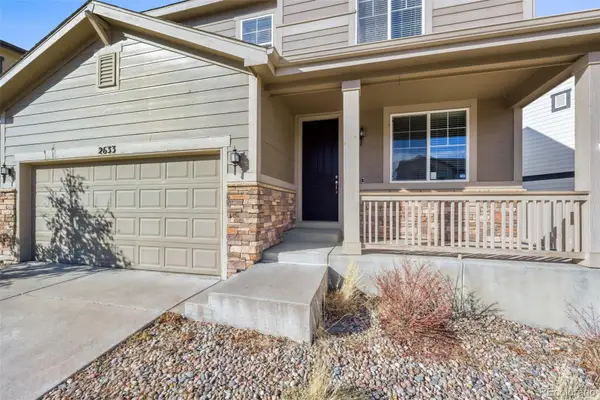 $530,000Active3 beds 3 baths3,250 sq. ft.
$530,000Active3 beds 3 baths3,250 sq. ft.2633 Garganey Drive, Castle Rock, CO 80104
MLS# 5726570Listed by: EXP REALTY, LLC - New
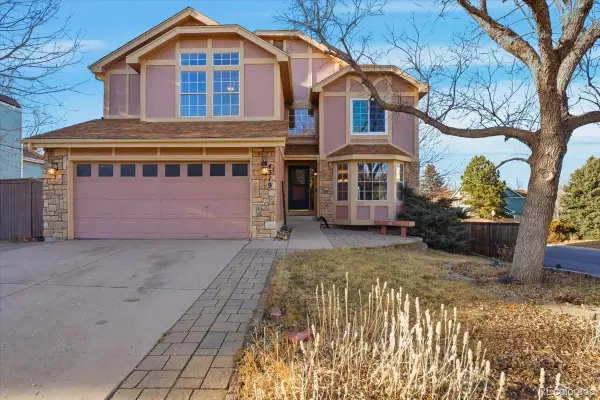 $524,900Active4 beds 3 baths3,429 sq. ft.
$524,900Active4 beds 3 baths3,429 sq. ft.4319 W Sawmill Court, Castle Rock, CO 80109
MLS# 9398762Listed by: HOME SAVINGS REALTY - New
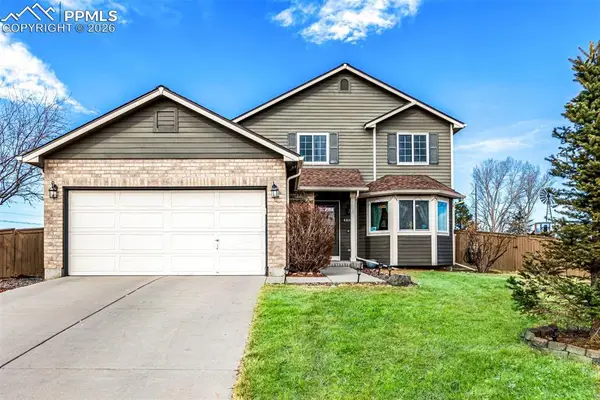 $640,000Active3 beds 3 baths2,692 sq. ft.
$640,000Active3 beds 3 baths2,692 sq. ft.4885 Eckert Street, Castle Rock, CO 80104
MLS# 9995684Listed by: KENTWOOD REAL ESTATE DTC, LLC - New
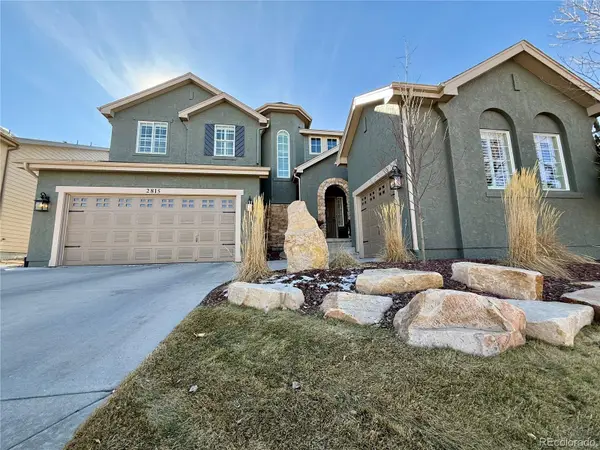 $795,000Active4 beds 3 baths3,984 sq. ft.
$795,000Active4 beds 3 baths3,984 sq. ft.2815 Breezy Lane, Castle Rock, CO 80109
MLS# 5412661Listed by: KELLER WILLIAMS ACTION REALTY LLC - New
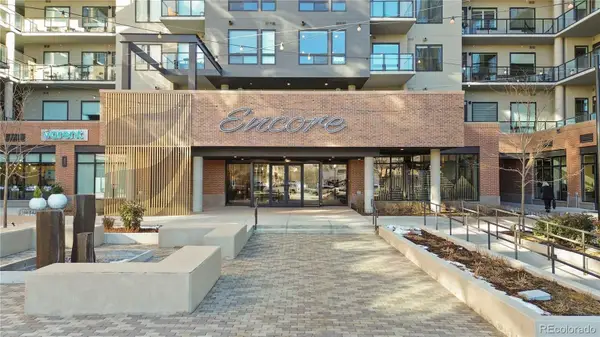 $525,000Active1 beds 1 baths927 sq. ft.
$525,000Active1 beds 1 baths927 sq. ft.20 Wilcox Street #210, Castle Rock, CO 80104
MLS# 7809593Listed by: COMPASS - DENVER - New
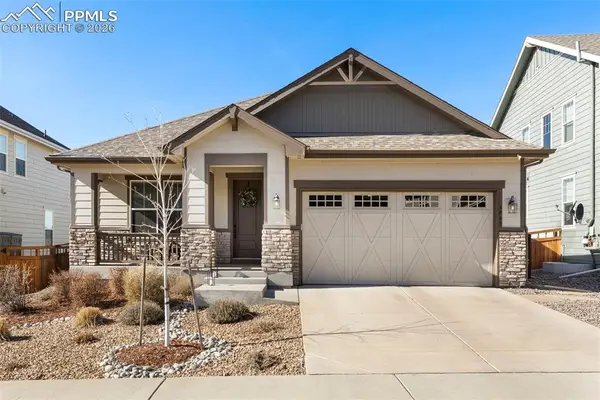 $675,000Active2 beds 3 baths2,855 sq. ft.
$675,000Active2 beds 3 baths2,855 sq. ft.3945 Forever Circle, Castle Rock, CO 80109
MLS# 7872931Listed by: REMAX PROPERTIES - Coming Soon
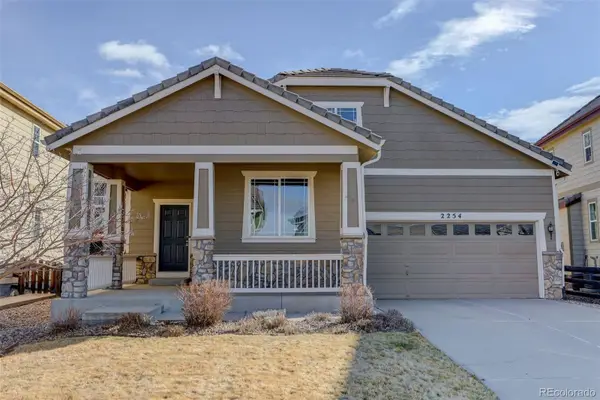 $615,000Coming Soon3 beds 3 baths
$615,000Coming Soon3 beds 3 baths2254 Broadleaf Loop, Castle Rock, CO 80109
MLS# 8994903Listed by: COLDWELL BANKER REALTY 44 - New
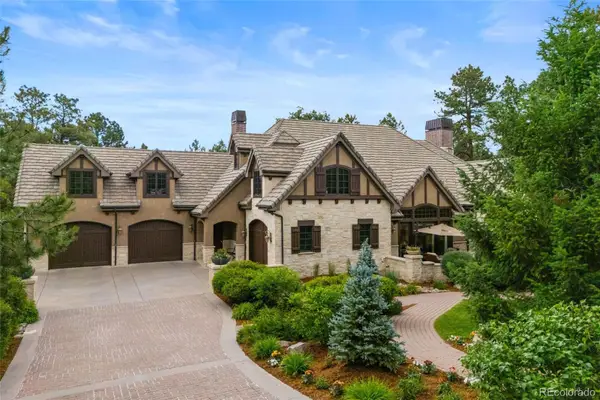 $4,600,000Active6 beds 9 baths11,578 sq. ft.
$4,600,000Active6 beds 9 baths11,578 sq. ft.1072 Cypress Way, Castle Rock, CO 80108
MLS# 3655990Listed by: COLDWELL BANKER REALTY 24 - Coming Soon
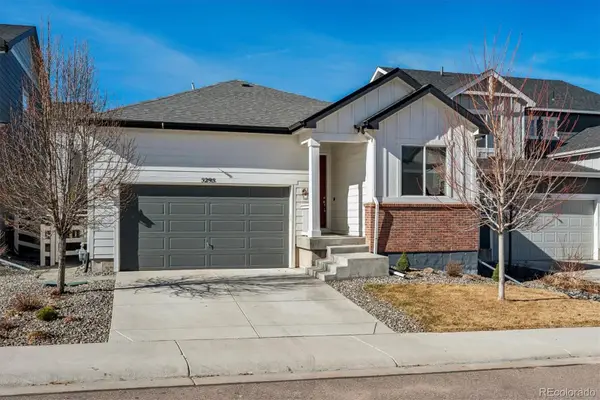 $570,000Coming Soon4 beds 2 baths
$570,000Coming Soon4 beds 2 baths5295 Coltin Trail, Castle Rock, CO 80104
MLS# 4238015Listed by: COMPASS - DENVER

