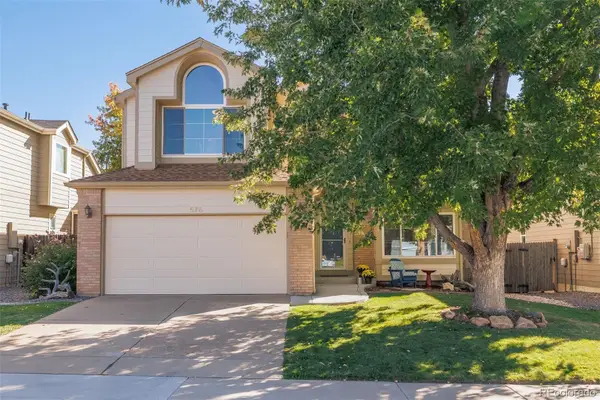646 Ruby Trust Drive, Castle Rock, CO 80108
Local realty services provided by:RONIN Real Estate Professionals ERA Powered
Listed by:laurie brennanLAURIE.BRENNAN@SOTHEBYSREALTY.COM,303-995-1710
Office:liv sotheby's international realty
MLS#:9697278
Source:ML
Price summary
- Price:$2,659,000
- Price per sq. ft.:$449.99
- Monthly HOA dues:$400
About this home
Perfectly sized at 5,370 finished sq. ft., this exceptional ranch-style residence is a true retreat—seamlessly blending mountain charm with modern luxury. Meticulously maintained inside and out, the home is surrounded by breathtaking landscaping and gardens that photos can’t fully capture. Nestled on a private, wooded lot among towering pines, it welcomes you with a heated driveway, front sidewalk, and a covered patio. A tranquil pond only enhances the natural beauty of this one-of-a-kind sanctuary.
Inside, an open-concept design is enriched by stone accents and exposed wood beams. The foyer opens to a dramatic Great Room with soaring ceilings, a wall of windows framing the outdoors, and a floor-to-ceiling stone fireplace. Enjoy peek-a-boo mountain views and abundant natural light, enhanced by whole-house plantation shutters for timeless elegance.
At the heart of the home, the chef’s kitchen showcases a Sub-Zero refrigerator, Wolf double ovens, a generous island, and custom Alder cabinetry. The adjoining breakfast nook flows to a spacious covered Trex deck, ideal for year-round outdoor living.
The main-floor primary suite is a private haven with a cozy corner fireplace, spa-inspired bath, massive custom walk-in closet, and direct deck access. A dedicated office with library nook, fireplace, and front porch access provides the perfect workspace.
The walk-out lower level is an entertainer’s dream, offering three oversized ensuite bedrooms, a custom bar, 1,000-bottle wine room, recreation and billiard areas, and a striking three-sided gas fireplace.
Practical upgrades include dual furnaces, two hot water heaters, a whole-house water filtration system, and an interior fire sprinkler system. Step outside to an extended patio with hot tub and a dramatic two-tiered water feature—the ultimate private escape.
With expansive indoor and outdoor living spaces, unmatched craftsmanship, this is an opportunity to experience luxury living in The Village at Castle Pines.
Contact an agent
Home facts
- Year built:2003
- Listing ID #:9697278
Rooms and interior
- Bedrooms:4
- Total bathrooms:5
- Full bathrooms:4
- Half bathrooms:1
- Living area:5,909 sq. ft.
Heating and cooling
- Cooling:Central Air
- Heating:Forced Air, Natural Gas
Structure and exterior
- Roof:Concrete
- Year built:2003
- Building area:5,909 sq. ft.
- Lot area:0.61 Acres
Schools
- High school:Rock Canyon
- Middle school:Rocky Heights
- Elementary school:Buffalo Ridge
Utilities
- Water:Public
- Sewer:Public Sewer
Finances and disclosures
- Price:$2,659,000
- Price per sq. ft.:$449.99
- Tax amount:$15,872 (2023)
New listings near 646 Ruby Trust Drive
 $595,000Pending4 beds 4 baths3,668 sq. ft.
$595,000Pending4 beds 4 baths3,668 sq. ft.1251 N Burlington Drive, Castle Rock, CO 80104
MLS# 7633137Listed by: ONE STOP REALTY, LLC $210,000Pending2 beds 1 baths756 sq. ft.
$210,000Pending2 beds 1 baths756 sq. ft.1291 S Gilbert #A301, Castle Rock, CO 80104
MLS# 8507758Listed by: BERKSHIRE HATHAWAY HOMESERVICES COLORADO REAL ESTATE, LLC- New
 $1,185,000Active5 beds 4 baths4,830 sq. ft.
$1,185,000Active5 beds 4 baths4,830 sq. ft.5035 Vermillion Drive, Castle Rock, CO 80108
MLS# 2147222Listed by: MB COLORADO RTY LLC - New
 $564,900Active5 beds 3 baths3,454 sq. ft.
$564,900Active5 beds 3 baths3,454 sq. ft.576 S Lindsey Street, Castle Rock, CO 80104
MLS# 7783003Listed by: REALTY ONE GROUP ELEVATIONS, LLC - New
 $1,122,199Active4 beds 5 baths5,433 sq. ft.
$1,122,199Active4 beds 5 baths5,433 sq. ft.3418 Backdrop Court, Castle Rock, CO 80108
MLS# 6107034Listed by: RE/MAX PROFESSIONALS - New
 $735,000Active6 beds 4 baths3,921 sq. ft.
$735,000Active6 beds 4 baths3,921 sq. ft.3008 Echo Park Drive, Castle Rock, CO 80104
MLS# 2929382Listed by: RE/MAX PROFESSIONALS - Open Sat, 1 to 3:30pmNew
 $625,000Active3 beds 3 baths2,604 sq. ft.
$625,000Active3 beds 3 baths2,604 sq. ft.4337 Broken Hill Drive, Castle Rock, CO 80109
MLS# 4507976Listed by: YOUR CASTLE REAL ESTATE INC - New
 $719,000Active3 beds 4 baths3,411 sq. ft.
$719,000Active3 beds 4 baths3,411 sq. ft.1444 Sidewinder Circle, Castle Rock, CO 80108
MLS# 5083183Listed by: HOMESMART - New
 $878,379Active5 beds 4 baths3,920 sq. ft.
$878,379Active5 beds 4 baths3,920 sq. ft.3602 Recess Lane, Castle Rock, CO 80108
MLS# 1627591Listed by: RE/MAX PROFESSIONALS - Open Sat, 12 to 2pmNew
 $575,000Active3 beds 4 baths2,246 sq. ft.
$575,000Active3 beds 4 baths2,246 sq. ft.3398 Blue Grass Circle, Castle Rock, CO 80109
MLS# 4219516Listed by: EXP REALTY, LLC
