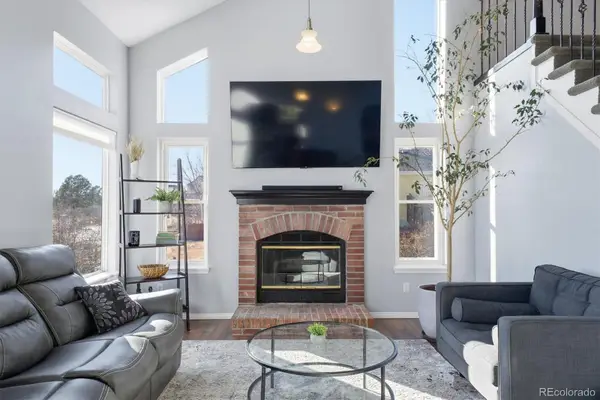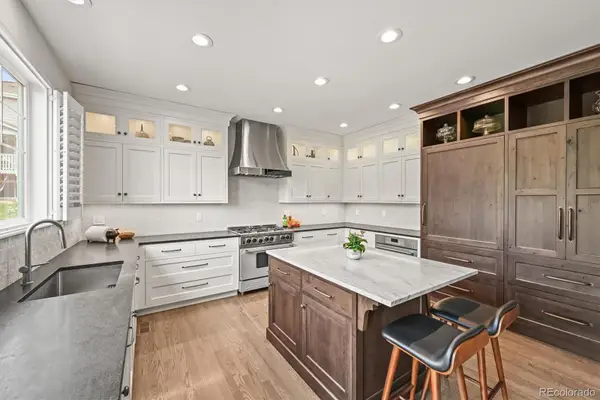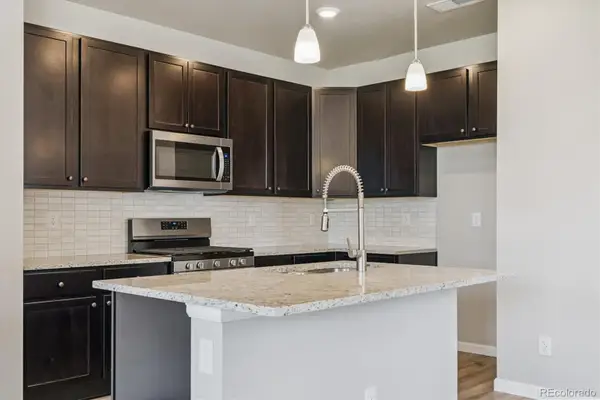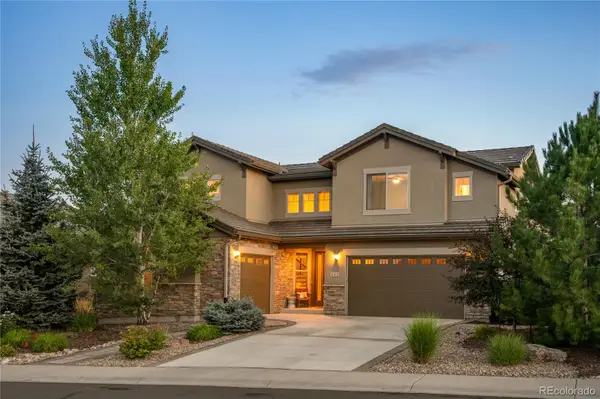- ERA
- Colorado
- Castle Rock
- 65 Indigo Way
65 Indigo Way, Castle Rock, CO 80108
Local realty services provided by:ERA New Age
Listed by: jason klossjkloss@livsothebysrealty.com,720-253-6244
Office: liv sotheby's international realty
MLS#:5936750
Source:ML
Price summary
- Price:$1,960,000
- Price per sq. ft.:$430.2
- Monthly HOA dues:$400
About this home
Elegant Living in Castle Pines Village. Discover the pinnacle of Colorado luxury in the prestigious, gated enclave of Castle Pines Village. This beautifully reimagined residence blends refined elegance with modern comfort, offering exceptional privacy & sophistication-just moments from the world-renowned Castle Pines Golf Club. This home is expertly designed for both grand entertaining & effortless everyday living. With 4 bedrooms, 4 bathrooms, a private office, sunroom, loft, & a
versatile lower-level retreat, the layout delivers impressive flexibility for a variety of lifestyles. The upstairs primary suite is a serene haven showcasing panoramic vistas, dual walk-in closets, & a spa-inspired five-piece bath featuring a frameless glass shower & freestanding soaking tub. High ceilings, expansive windows, & rich hardwood floors fill the home with warmth, natural light, & timeless style. A true showpiece, the chef's kitchen highlights leathered granite countertops, professional-grade stainless steel appliances, & custom cabinetry. Perfect for entertaining, the open-concept flow extends seamlessly into the dining & living areas, then outward to multiple decks & patios-ideal for year-round indoor/outdoor living. The main level features a spacious family room with custom built-ins & patio access, along with three lower-level
bedrooms & two bathrooms, creating comfortable & convenient secondary living spaces w/ natural lighting, garden-level windows & a walkout basement. Set on over an acre, the pristine grounds are framed by towering pines & natural scrub oak, offering both beauty & privacy. Updated landscaping, vibrant perennial beds & thoughtful exterior enhancements elevate the home's distinguished curb appeal. An oversized three-car garage, updated HVAC systems (2025) & updates throughout ensure a truly move-in-ready experience. Balancing the tranquility of a mountain retreat with proximity to the city, this residence embodies the prestigious lifestyle of Castle Pines Village.
Contact an agent
Home facts
- Year built:1993
- Listing ID #:5936750
Rooms and interior
- Bedrooms:4
- Total bathrooms:4
- Full bathrooms:2
- Half bathrooms:1
- Living area:4,556 sq. ft.
Heating and cooling
- Cooling:Central Air
- Heating:Forced Air
Structure and exterior
- Roof:Spanish Tile
- Year built:1993
- Building area:4,556 sq. ft.
- Lot area:1.15 Acres
Schools
- High school:Rock Canyon
- Middle school:Rocky Heights
- Elementary school:Buffalo Ridge
Utilities
- Water:Public
- Sewer:Public Sewer
Finances and disclosures
- Price:$1,960,000
- Price per sq. ft.:$430.2
- Tax amount:$12,491 (2024)
New listings near 65 Indigo Way
- New
 $825,000Active3 beds 2 baths3,828 sq. ft.
$825,000Active3 beds 2 baths3,828 sq. ft.5681 Water Avens Drive, Castle Rock, CO 80104
MLS# 8009888Listed by: KELLER WILLIAMS ACTION REALTY, LLC - New
 $575,000Active4 beds 4 baths2,196 sq. ft.
$575,000Active4 beds 4 baths2,196 sq. ft.5670 E Tabor Drive, Castle Rock, CO 80104
MLS# 9460292Listed by: EXP REALTY, LLC - Coming Soon
 $915,000Coming Soon4 beds 4 baths
$915,000Coming Soon4 beds 4 baths2090 Bellavista Street, Castle Rock, CO 80109
MLS# 6947725Listed by: RE/MAX PROFESSIONALS - New
 $599,355Active3 beds 3 baths1,369 sq. ft.
$599,355Active3 beds 3 baths1,369 sq. ft.6720 Merseyside Lane, Castle Pines, CO 80108
MLS# 4429563Listed by: LANDMARK RESIDENTIAL BROKERAGE - New
 $524,900Active4 beds 3 baths3,429 sq. ft.
$524,900Active4 beds 3 baths3,429 sq. ft.4319 W Sawmill Court, Castle Rock, CO 80109
MLS# 6785111Listed by: FLYNN REALTY - New
 $602,685Active3 beds 3 baths1,369 sq. ft.
$602,685Active3 beds 3 baths1,369 sq. ft.6680 Merseyside Lane, Castle Pines, CO 80108
MLS# 8586073Listed by: LANDMARK RESIDENTIAL BROKERAGE - Coming SoonOpen Sat, 1 to 3pm
 $1,450,000Coming Soon4 beds 5 baths
$1,450,000Coming Soon4 beds 5 baths442 Galaxy Drive, Castle Rock, CO 80108
MLS# 6317020Listed by: YOUR CASTLE REAL ESTATE INC - New
 $660,000Active6 beds 3 baths2,867 sq. ft.
$660,000Active6 beds 3 baths2,867 sq. ft.7870 Sabino Lane, Castle Rock, CO 80108
MLS# 5711847Listed by: KELLER WILLIAMS REAL ESTATE LLC - New
 $675,000Active4 beds 4 baths2,904 sq. ft.
$675,000Active4 beds 4 baths2,904 sq. ft.4535 Addenbrooke Loop, Castle Rock, CO 80109
MLS# 4627612Listed by: COLUXE REALTY - New
 $749,900Active3 beds 3 baths4,383 sq. ft.
$749,900Active3 beds 3 baths4,383 sq. ft.5724 Berry Ridge Way, Castle Rock, CO 80104
MLS# 4080023Listed by: EXP REALTY LLC

