6627 Leilani Lane, Castle Rock, CO 80108
Local realty services provided by:RONIN Real Estate Professionals ERA Powered
Listed by: andy ahroonAndy@AndyAhroon.com,303-881-2403
Office: mb andy ahroon & co
MLS#:4724449
Source:ML
Price summary
- Price:$725,000
- Price per sq. ft.:$144.94
- Monthly HOA dues:$100
About this home
Exceptional buy with the seller wanting a quick sale! The home will be vacant on Nov 6th and professionally cleaned so check it out and bring us an offer! The perfect family home with an open floorplan and fenced and landscaped back yard. The main floor offers a spacious great room that opens to the kitchen which is perfect for fun entertaining. There is also a main floor study, formal dining room and laundry room with the washer/dryer being included. Upstairs you have a large loft or potential future 5th bedroom, primary suite with 5-piece bath, 2nd bedroom with a 3/4 ensuite bath, full bath plus two additional bedrooms. The full basement is a great bonus with It being approximately 60% framed and drywalled. There is also a half bath, with the space and plumbing for a shower or tub. Lots of potential for future build out if needed. Additional special features include a three car garage, central air, automatic sprinkler system front and back (zero scaping in the front) and a great solar system which will save the buyers lots of money in the future. LET'S MAKE A DEAL!
Contact an agent
Home facts
- Year built:2019
- Listing ID #:4724449
Rooms and interior
- Bedrooms:4
- Total bathrooms:5
- Full bathrooms:2
- Half bathrooms:2
- Living area:5,002 sq. ft.
Heating and cooling
- Cooling:Air Conditioning-Room
- Heating:Active Solar, Forced Air, Natural Gas
Structure and exterior
- Roof:Composition
- Year built:2019
- Building area:5,002 sq. ft.
- Lot area:0.17 Acres
Schools
- High school:Ponderosa
- Middle school:Sagewood
- Elementary school:Northeast
Utilities
- Water:Public
- Sewer:Public Sewer
Finances and disclosures
- Price:$725,000
- Price per sq. ft.:$144.94
- Tax amount:$7,216 (2024)
New listings near 6627 Leilani Lane
- Coming Soon
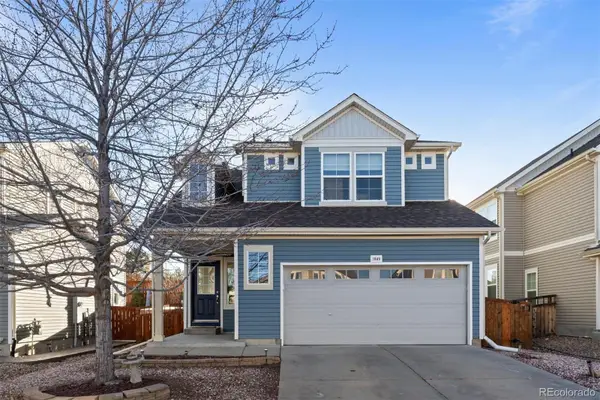 $580,000Coming Soon4 beds 4 baths
$580,000Coming Soon4 beds 4 baths1849 Coach House Loop, Castle Rock, CO 80109
MLS# 4148809Listed by: LIV SOTHEBY'S INTERNATIONAL REALTY - New
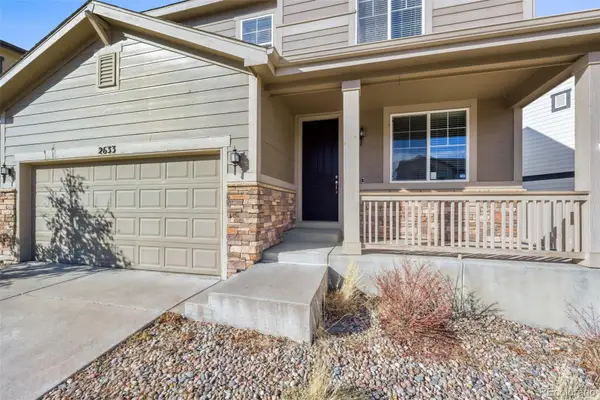 $530,000Active3 beds 3 baths3,250 sq. ft.
$530,000Active3 beds 3 baths3,250 sq. ft.2633 Garganey Drive, Castle Rock, CO 80104
MLS# 5726570Listed by: EXP REALTY, LLC - New
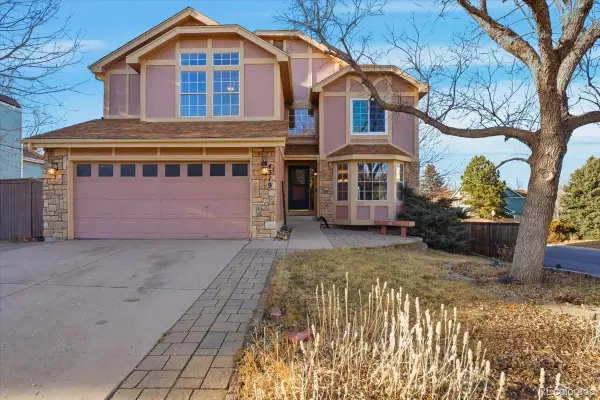 $524,900Active4 beds 3 baths3,429 sq. ft.
$524,900Active4 beds 3 baths3,429 sq. ft.4319 W Sawmill Court, Castle Rock, CO 80109
MLS# 9398762Listed by: HOME SAVINGS REALTY - New
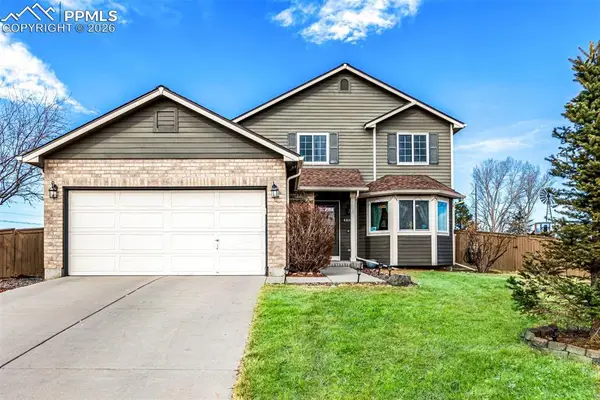 $640,000Active3 beds 3 baths2,692 sq. ft.
$640,000Active3 beds 3 baths2,692 sq. ft.4885 Eckert Street, Castle Rock, CO 80104
MLS# 9995684Listed by: KENTWOOD REAL ESTATE DTC, LLC - New
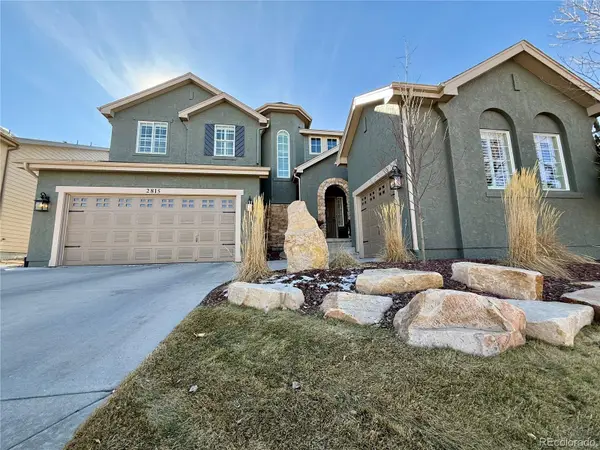 $795,000Active4 beds 3 baths3,984 sq. ft.
$795,000Active4 beds 3 baths3,984 sq. ft.2815 Breezy Lane, Castle Rock, CO 80109
MLS# 5412661Listed by: KELLER WILLIAMS ACTION REALTY LLC - New
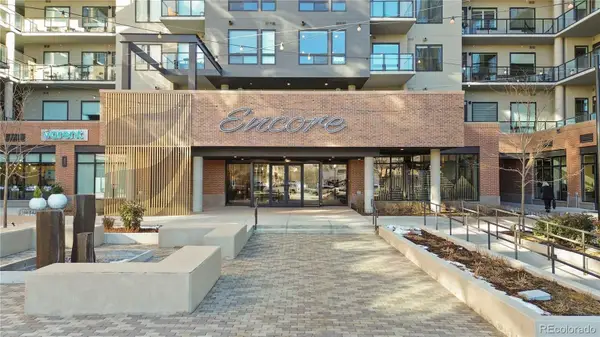 $525,000Active1 beds 1 baths927 sq. ft.
$525,000Active1 beds 1 baths927 sq. ft.20 Wilcox Street #210, Castle Rock, CO 80104
MLS# 7809593Listed by: COMPASS - DENVER - New
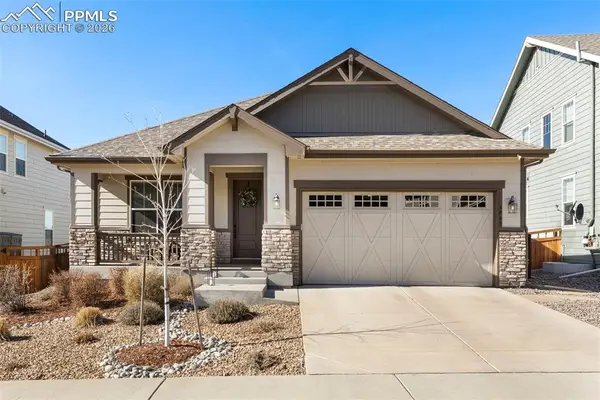 $675,000Active2 beds 3 baths2,855 sq. ft.
$675,000Active2 beds 3 baths2,855 sq. ft.3945 Forever Circle, Castle Rock, CO 80109
MLS# 7872931Listed by: REMAX PROPERTIES - Coming Soon
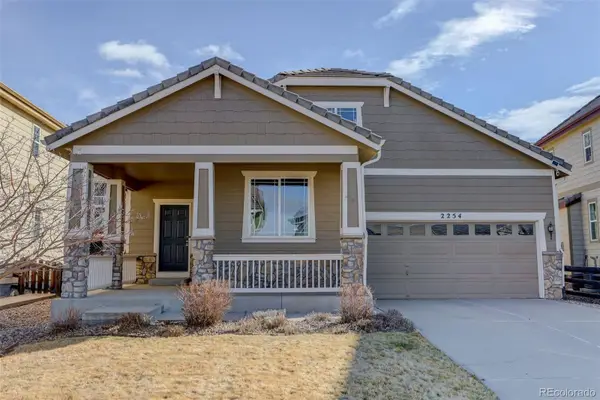 $615,000Coming Soon3 beds 3 baths
$615,000Coming Soon3 beds 3 baths2254 Broadleaf Loop, Castle Rock, CO 80109
MLS# 8994903Listed by: COLDWELL BANKER REALTY 44 - New
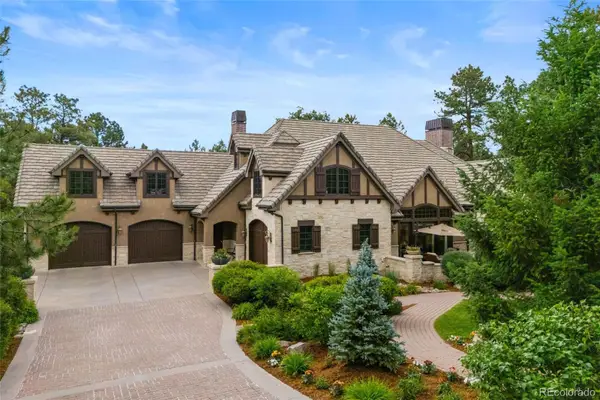 $4,600,000Active6 beds 9 baths11,578 sq. ft.
$4,600,000Active6 beds 9 baths11,578 sq. ft.1072 Cypress Way, Castle Rock, CO 80108
MLS# 3655990Listed by: COLDWELL BANKER REALTY 24 - Coming Soon
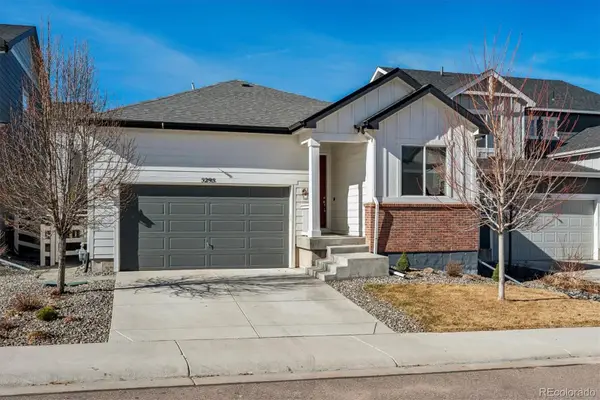 $570,000Coming Soon4 beds 2 baths
$570,000Coming Soon4 beds 2 baths5295 Coltin Trail, Castle Rock, CO 80104
MLS# 4238015Listed by: COMPASS - DENVER

