67 Indigo Way, Castle Rock, CO 80108
Local realty services provided by:LUX Denver ERA Powered
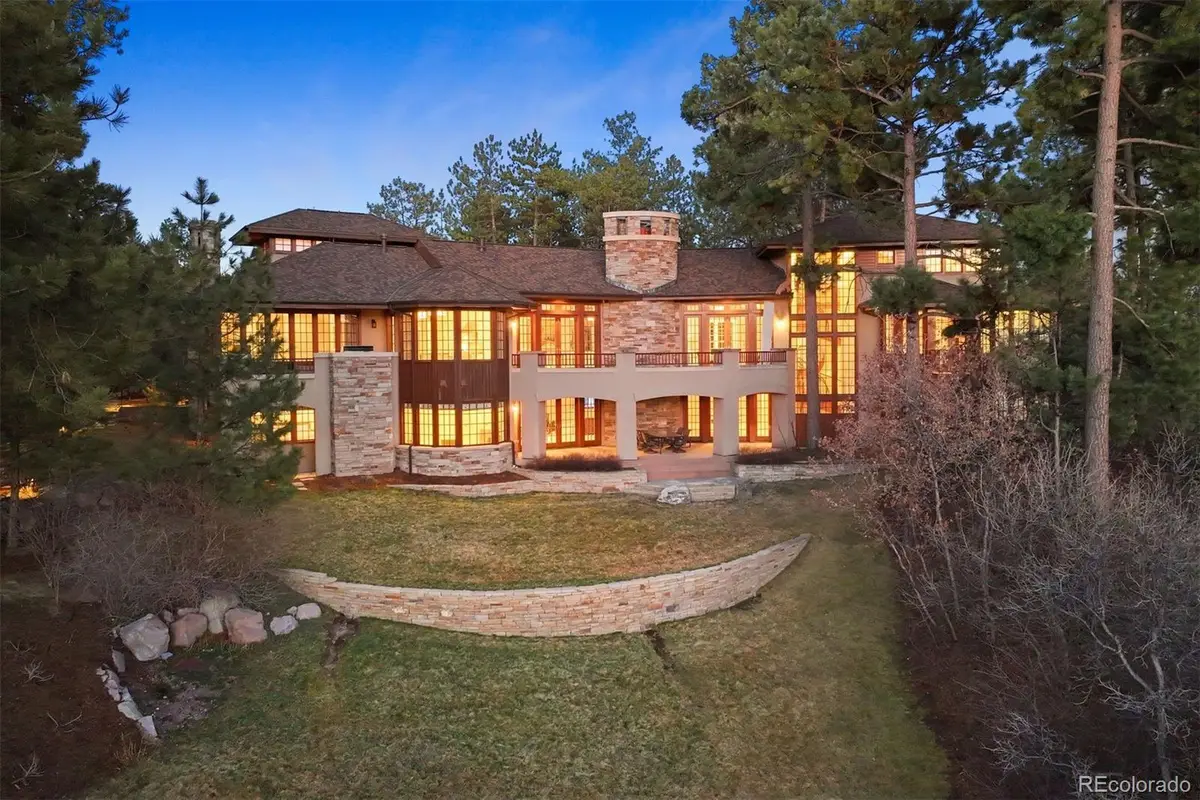

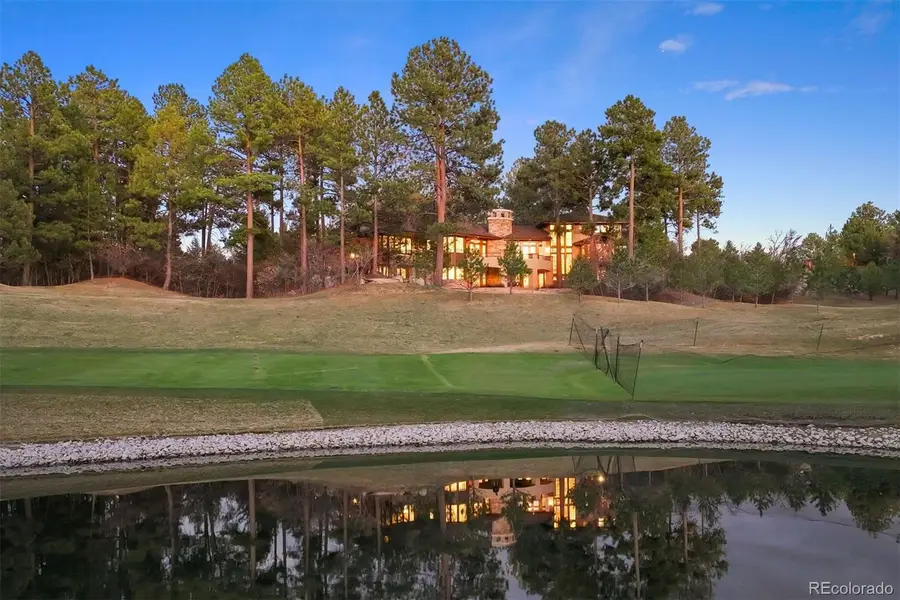
Listed by:ford fountain teamFordFountain@livsothebysrealty.com,720-320-8901
Office:liv sotheby's international realty
MLS#:1870575
Source:ML
Price summary
- Price:$3,250,000
- Price per sq. ft.:$383.75
- Monthly HOA dues:$400
About this home
A Modern Craftsman Masterpiece, on the 10th green of the Castle Pines Golf Club (home of the 2024 BMW Championship). This stunning residence, designed by noted architect David Tryba, blends luxurious open spaces with sophisticated privacy, creating an entertainer's paradise while maintaining quiet retreats for every member of the household. You'll be greeted by a grand, great room anchored by a roaring fireplace, built-in shelving, and a peek-a-boo glance at the striking spiral staircase. French-paned windows stretch across the space, drawing the outdoors in and leading to a Brazilian Rosewood deck with panoramic views of the golf course and serene pond and abundant wildlife. The living and dining spaces flow effortlessly into one another, creating a perfect setting for gatherings of all sizes. The gourmet, chef-inspired kitchen is equipped with top-of-the-line appliances, including dual Sub Zero refrigerators, freezer drawers, two dishwashers, and a wine chiller. A sweeping island flows seamlessly into a bright breakfast nook and hearth room, all bathed in natural light through surrounding windows that offer breathtaking views from every angle, creating an intimate atmosphere. Additionally, there's convenient access to the main deck and a separate covered grilling deck, perfect for alfresco dining. The main floor primary suite features a private balcony, fireplace, and spa-like bath with a steam shower, bubble tub, uniquely designed beverage center and huge walk-in closet. Two secondary suites, each with an ensuite bath, are located upstairs at opposite ends of the home. Private stairs lead to each, offering both seclusion and convenience. The lower level boasts a wet bar, spacious recreation area, and additional bedrooms, with an unfinished section awaiting your personal touch. Outside, enjoy a covered patio, large flat yard and a cozy area ideal for tournament viewing. Breathtaking vistas & Meticulously maintained, this exceptional property is truly a gem.
Contact an agent
Home facts
- Year built:2004
- Listing Id #:1870575
Rooms and interior
- Bedrooms:5
- Total bathrooms:6
- Full bathrooms:2
- Half bathrooms:2
- Living area:8,469 sq. ft.
Heating and cooling
- Cooling:Attic Fan, Central Air
- Heating:Forced Air, Natural Gas, Radiant Floor
Structure and exterior
- Roof:Composition
- Year built:2004
- Building area:8,469 sq. ft.
- Lot area:0.73 Acres
Schools
- High school:Rock Canyon
- Middle school:Rocky Heights
- Elementary school:Buffalo Ridge
Utilities
- Water:Public
- Sewer:Public Sewer
Finances and disclosures
- Price:$3,250,000
- Price per sq. ft.:$383.75
- Tax amount:$19,528 (2024)
New listings near 67 Indigo Way
- New
 $675,000Active4 beds 4 baths3,698 sq. ft.
$675,000Active4 beds 4 baths3,698 sq. ft.3892 Long Rifle Drive, Castle Rock, CO 80108
MLS# 2446058Listed by: REDFIN CORPORATION - New
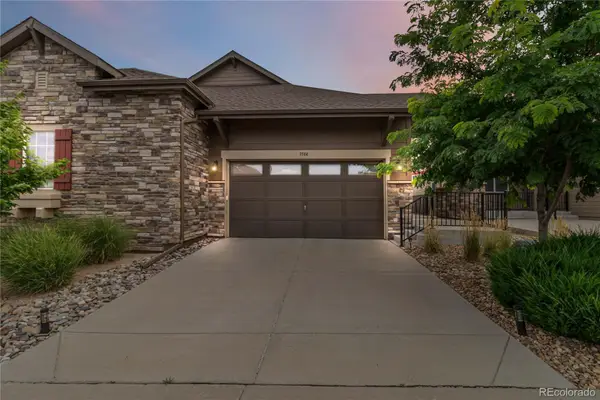 $654,000Active-- beds -- baths3,090 sq. ft.
$654,000Active-- beds -- baths3,090 sq. ft.3584 New Haven Circle, Castle Rock, CO 80109
MLS# 1750420Listed by: RE/MAX ALLIANCE - Coming Soon
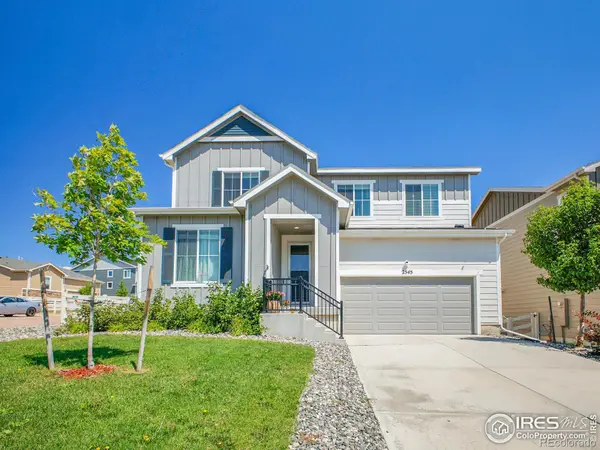 $665,000Coming Soon4 beds 3 baths
$665,000Coming Soon4 beds 3 baths2545 Villageview Lane, Castle Rock, CO 80104
MLS# IR1041716Listed by: COMPASS - BOULDER - Coming Soon
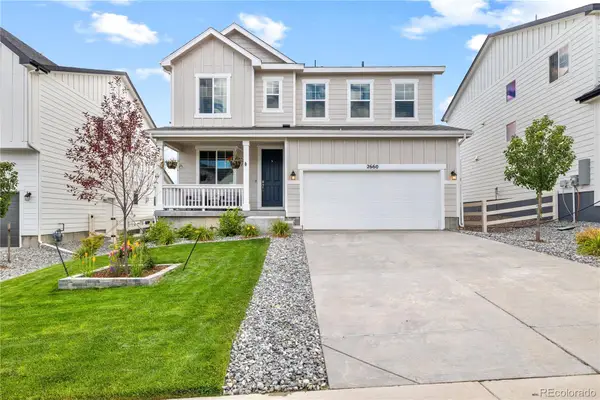 $625,000Coming Soon3 beds 3 baths
$625,000Coming Soon3 beds 3 baths2660 Gray Wolf Point, Castle Rock, CO 80104
MLS# 5599786Listed by: KERRY TAYLOR - Coming Soon
 $1,415,000Coming Soon4 beds 4 baths
$1,415,000Coming Soon4 beds 4 baths4788 Silver Pine Drive, Castle Rock, CO 80108
MLS# 6990990Listed by: WORTH CLARK REALTY - New
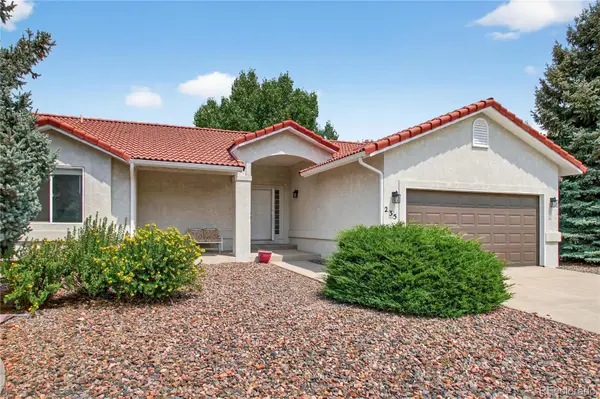 $635,000Active4 beds 3 baths2,721 sq. ft.
$635,000Active4 beds 3 baths2,721 sq. ft.235 Las Lunas Street, Castle Rock, CO 80104
MLS# 4241946Listed by: QUEEN BEEZ REALTY - New
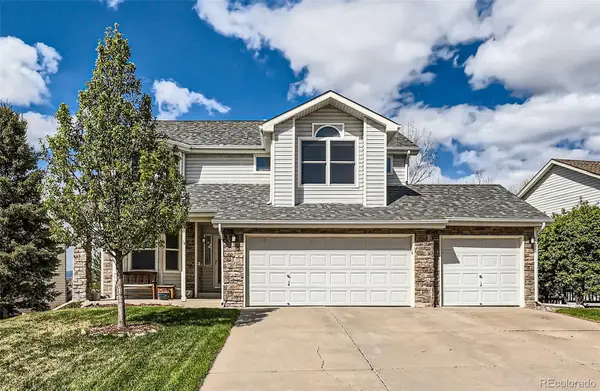 $760,000Active5 beds 4 baths3,564 sq. ft.
$760,000Active5 beds 4 baths3,564 sq. ft.2369 Bayberry Lane, Castle Rock, CO 80104
MLS# 4364013Listed by: HQ HOMES - New
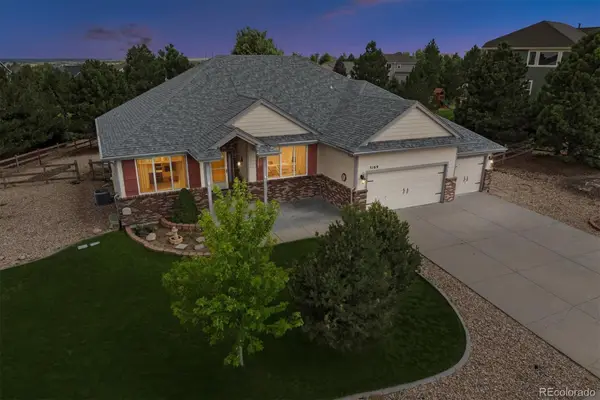 $935,000Active6 beds 3 baths4,796 sq. ft.
$935,000Active6 beds 3 baths4,796 sq. ft.5169 Fairfield Circle, Castle Rock, CO 80104
MLS# 8360366Listed by: RE/MAX ALLIANCE - Open Sat, 11 to 3amNew
 $560,000Active2 beds 2 baths2,360 sq. ft.
$560,000Active2 beds 2 baths2,360 sq. ft.1058 Crenshaw Street, Castle Rock, CO 80104
MLS# 9787311Listed by: RE/MAX PROFESSIONALS - New
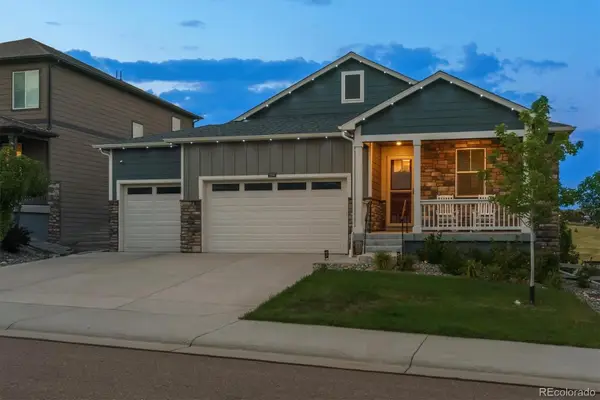 $750,000Active5 beds 3 baths3,386 sq. ft.
$750,000Active5 beds 3 baths3,386 sq. ft.2297 Rosette Lane, Castle Rock, CO 80104
MLS# 3180442Listed by: RE/MAX ALLIANCE

