6728 Mentha Drive, Castle Rock, CO 80108
Local realty services provided by:RONIN Real Estate Professionals ERA Powered
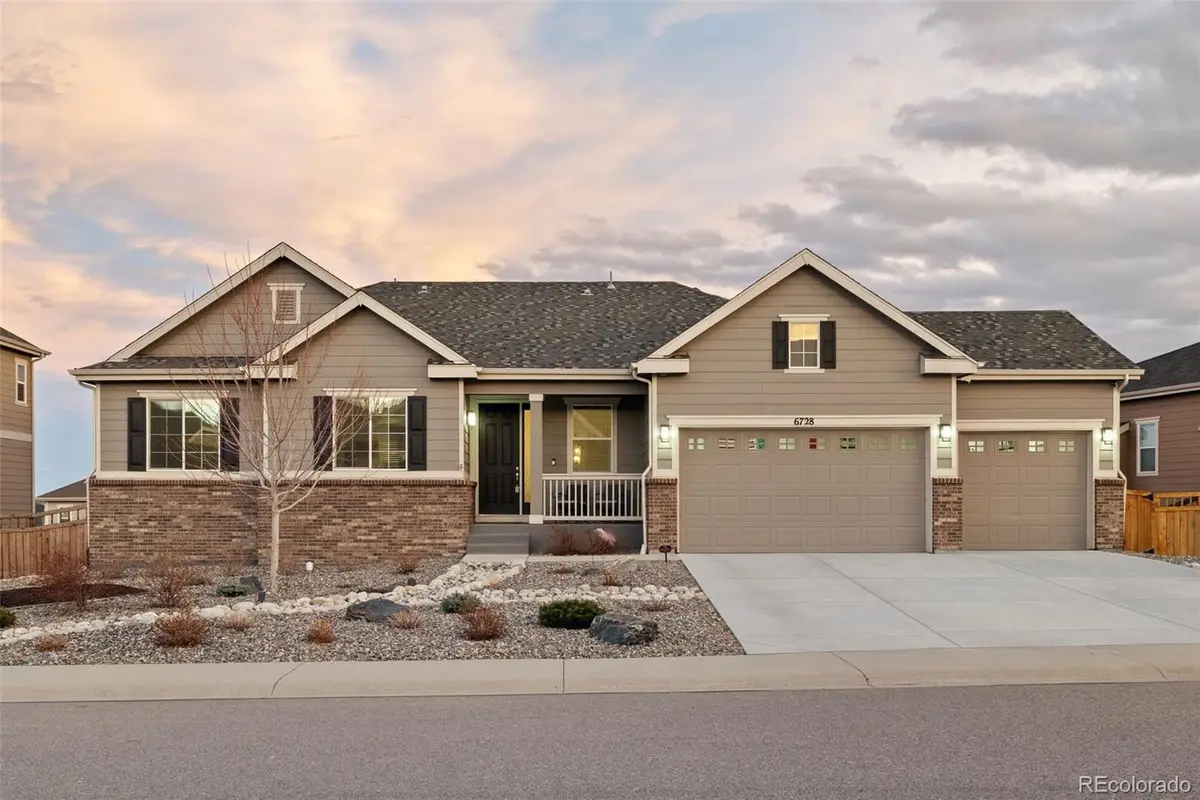

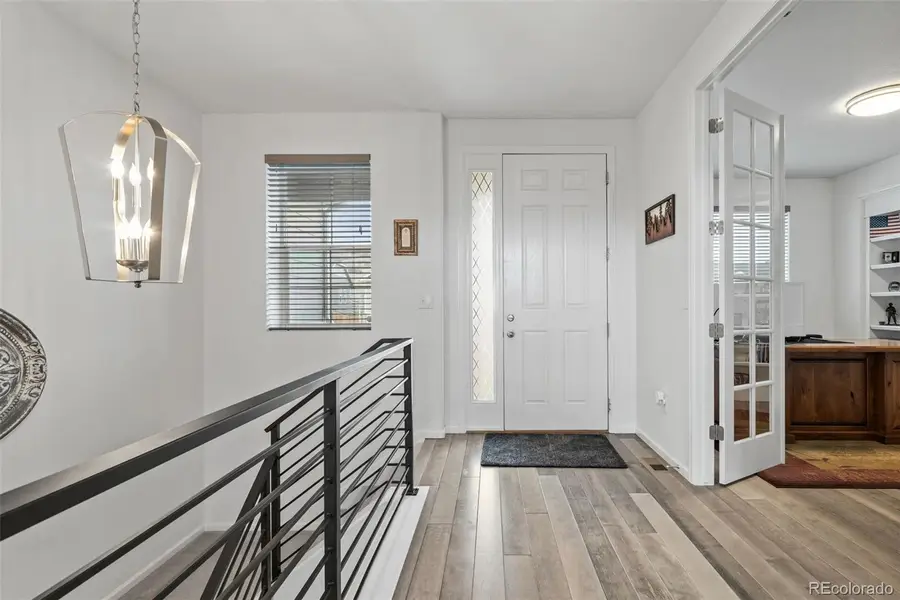
Listed by:ryan davisryan@ryanandcolorado.com,720-207-3992
Office:keller williams real estate llc.
MLS#:7820017
Source:ML
Price summary
- Price:$950,000
- Price per sq. ft.:$205.63
- Monthly HOA dues:$100
About this home
Discover the perfect blend of luxury and livability in this impeccably maintained 4-bedroom, 4-bathroom ranch-style home with a walkout basement, located in the highly sought-after Cobblestone Ranch community. With a dedicated office, spacious 4-car garage, and thoughtful design inside and out, this home checks every box.
Step inside to soaring vaulted ceilings and an open-concept floorplan flooded with natural light. The chef-inspired kitchen features a large center island, sleek countertops, and ample cabinetry — all opening to a warm and inviting living space, ideal for everyday living and entertaining. A dedicated mudroom and private laundry room with utility sink and extra storage help keep things organized and efficient.
The main-level primary suite is a relaxing retreat, offering a spa-like en suite bath, walk-in closet, and plenty of light and privacy. A second bedroom and nearby full bath provide ideal separation for guests or family members.
Downstairs, the finished walkout basement offers incredible flexibility — complete with a full wet bar, large recreation area, two additional bedrooms, and a stylish full bath. Whether you're hosting the big game, movie night, or weekend guests, this space delivers.
Step outside to low-maintenance, xeriscaped landscaping — intelligently designed to look beautiful while saving on water and upkeep. Cobblestone Ranch offers access to trails, parks, and community amenities, making it a fantastic place to live and play.
This is more than just a home — it’s a lifestyle upgrade. Don’t miss your chance to make it yours!
!! Take advantage of a low interest rate. 2.375% VA Assumable Loan. VA preferred, Not Required. Call agent for details!!
Contact an agent
Home facts
- Year built:2020
- Listing Id #:7820017
Rooms and interior
- Bedrooms:4
- Total bathrooms:4
- Half bathrooms:1
- Living area:4,620 sq. ft.
Heating and cooling
- Cooling:Central Air
- Heating:Forced Air, Natural Gas
Structure and exterior
- Roof:Composition
- Year built:2020
- Building area:4,620 sq. ft.
- Lot area:0.24 Acres
Schools
- High school:Ponderosa
- Middle school:Sagewood
- Elementary school:Northeast
Utilities
- Water:Public
- Sewer:Public Sewer
Finances and disclosures
- Price:$950,000
- Price per sq. ft.:$205.63
- Tax amount:$7,411 (2023)
New listings near 6728 Mentha Drive
- Coming Soon
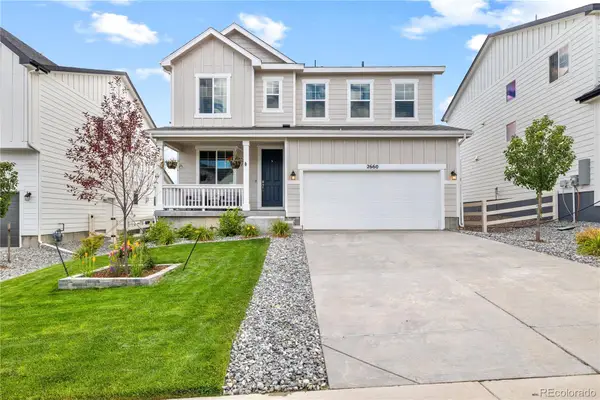 $625,000Coming Soon3 beds 3 baths
$625,000Coming Soon3 beds 3 baths2660 Gray Wolf Point, Castle Rock, CO 80104
MLS# 5599786Listed by: KERRY TAYLOR - Coming Soon
 $1,415,000Coming Soon4 beds 4 baths
$1,415,000Coming Soon4 beds 4 baths4788 Silver Pine Drive, Castle Rock, CO 80108
MLS# 6990990Listed by: WORTH CLARK REALTY - New
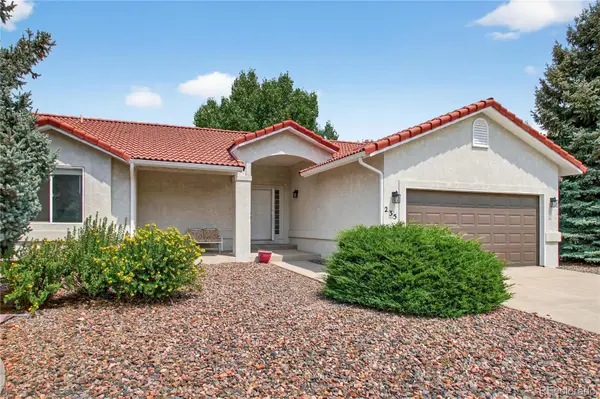 $635,000Active4 beds 3 baths2,721 sq. ft.
$635,000Active4 beds 3 baths2,721 sq. ft.235 Las Lunas Street, Castle Rock, CO 80104
MLS# 4241946Listed by: QUEEN BEEZ REALTY - New
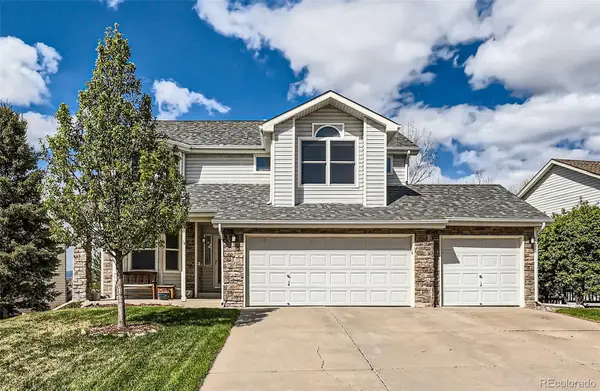 $760,000Active5 beds 4 baths3,564 sq. ft.
$760,000Active5 beds 4 baths3,564 sq. ft.2369 Bayberry Lane, Castle Rock, CO 80104
MLS# 4364013Listed by: HQ HOMES - New
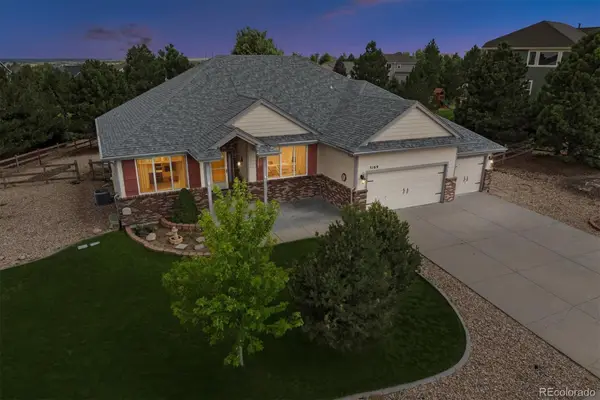 $935,000Active6 beds 3 baths4,796 sq. ft.
$935,000Active6 beds 3 baths4,796 sq. ft.5169 Fairfield Circle, Castle Rock, CO 80104
MLS# 8360366Listed by: RE/MAX ALLIANCE - Open Sat, 11 to 3amNew
 $560,000Active2 beds 2 baths2,360 sq. ft.
$560,000Active2 beds 2 baths2,360 sq. ft.1058 Crenshaw Street, Castle Rock, CO 80104
MLS# 9787311Listed by: RE/MAX PROFESSIONALS - New
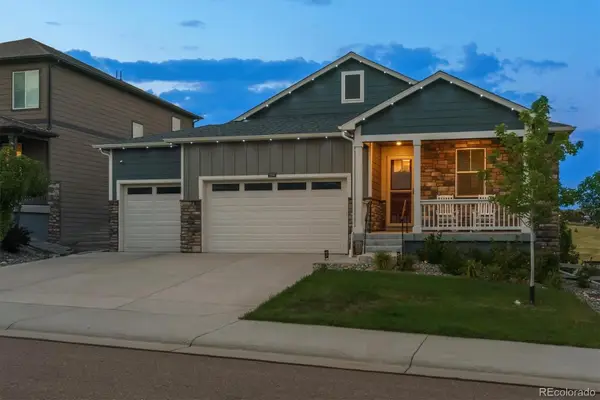 $750,000Active5 beds 3 baths3,386 sq. ft.
$750,000Active5 beds 3 baths3,386 sq. ft.2297 Rosette Lane, Castle Rock, CO 80104
MLS# 3180442Listed by: RE/MAX ALLIANCE - New
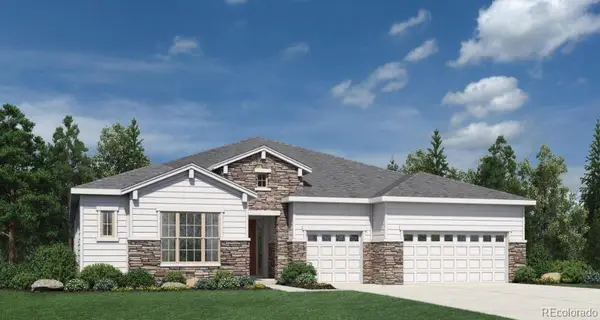 $1,075,000Active3 beds 3 baths5,605 sq. ft.
$1,075,000Active3 beds 3 baths5,605 sq. ft.4572 Weitbrec Lane, Castle Rock, CO 80104
MLS# 7842494Listed by: COLDWELL BANKER REALTY 56 - New
 $1,150,000Active4 beds 4 baths5,914 sq. ft.
$1,150,000Active4 beds 4 baths5,914 sq. ft.4548 Weitbrec Lane, Castle Rock, CO 80104
MLS# 8763873Listed by: COLDWELL BANKER REALTY 56 - New
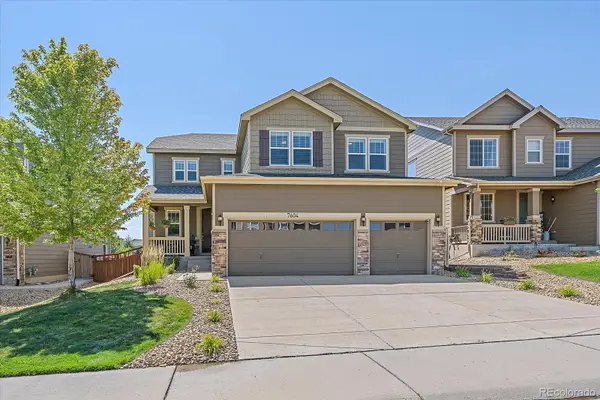 $750,000Active6 beds 4 baths4,505 sq. ft.
$750,000Active6 beds 4 baths4,505 sq. ft.7604 Blue Water Drive, Castle Rock, CO 80108
MLS# 9480205Listed by: KELLER WILLIAMS REALTY DOWNTOWN LLC

