7 Elk Pointe Lane, Castle Rock, CO 80108
Local realty services provided by:ERA Shields Real Estate
Listed by: casey millercmiller@livsothebysrealty.com,720-201-2755
Office: liv sotheby's international realty
MLS#:2351865
Source:ML
Price summary
- Price:$3,300,000
- Price per sq. ft.:$497.36
- Monthly HOA dues:$400
About this home
Possibly the most secluded and private acreage property in The Pointe, which sits within the prestigious gates of The Village at Castle Pines, 7 Elk Pointe Lane provides an extremely rare opportunity to live in ultimate exclusivity and privacy. Always well maintained by loving owners, this one-owner contemporary home was built new in 2002 with modern systems and amenities and is in immaculate condition. Enjoy a shovel-free driveway with snow melt system, dual HVAC systems, and a brand-new UV coated membrane roof. The seller developed several neighborhoods and knows how to select premier/trophy lots and this is the second home of this exact same plan that they built. They loved the first house so much, that they built almost the exact same home here once they could secure this unbeatable private setting…5.6 gorgeous, treed acres with head on views of Pikes Peak. The entire property was designed to take advantage of the southern exposure with planes of glass on all three levels and soaring ceilings in the main living area. Expansive composite decks surround the home and you can’t see a neighbor! The basement is a full walkout to bring the outdoors in…listen to the serene waterfall or eat out in the gazebo. The storage in this home is tremendous! Don’t miss the extra space under both garages…use one for storage and one for a large studio/bonus area. The seller is a car collector and the garages are show-worthy…oversized and heated and ventilated with epoxy flooring. This home could be lived in right away untouched (again it’s immaculate) or it could be updated and/or expanded to suit the new owner’s tastes on this large lot that cannot be replicated. Enjoy a very short cart ride to the golf club and convenient and easy access to Gate 1. The Pointe within The Village at Castle Pines is possibly the most private and serene setting in all of Castle Pines and is a must see for your discriminating buyer.
Contact an agent
Home facts
- Year built:2002
- Listing ID #:2351865
Rooms and interior
- Bedrooms:4
- Total bathrooms:4
- Full bathrooms:2
- Half bathrooms:1
- Living area:6,635 sq. ft.
Heating and cooling
- Cooling:Central Air
- Heating:Forced Air
Structure and exterior
- Roof:Membrane
- Year built:2002
- Building area:6,635 sq. ft.
- Lot area:5.62 Acres
Schools
- High school:Rock Canyon
- Middle school:Rocky Heights
- Elementary school:Buffalo Ridge
Utilities
- Water:Public
- Sewer:Public Sewer
Finances and disclosures
- Price:$3,300,000
- Price per sq. ft.:$497.36
- Tax amount:$26,801 (2023)
New listings near 7 Elk Pointe Lane
- Coming Soon
 $1,650,000Coming Soon4 beds 4 baths
$1,650,000Coming Soon4 beds 4 baths5468 N Lariat Drive, Castle Rock, CO 80108
MLS# 2638475Listed by: HOMESMART - Coming Soon
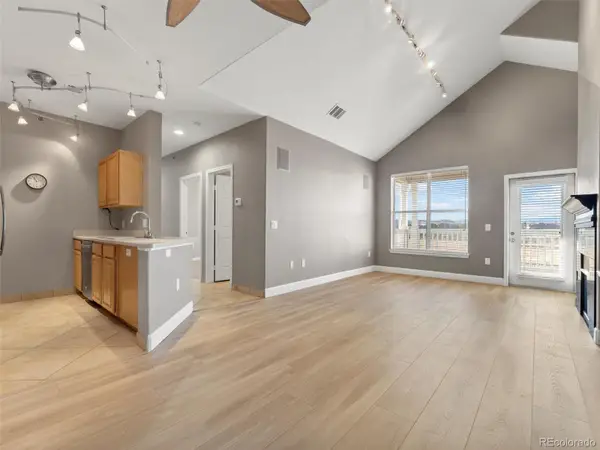 $405,000Coming Soon2 beds 2 baths
$405,000Coming Soon2 beds 2 baths6017 Castlegate Drive #F36, Castle Rock, CO 80108
MLS# 1594450Listed by: EXP REALTY, LLC - Coming Soon
 $1,595,000Coming Soon5 beds 5 baths
$1,595,000Coming Soon5 beds 5 baths6258 Oxford Peak Court, Castle Rock, CO 80108
MLS# 9208107Listed by: LIV SOTHEBY'S INTERNATIONAL REALTY - New
 $629,900Active3 beds 2 baths1,639 sq. ft.
$629,900Active3 beds 2 baths1,639 sq. ft.6015 Plains End Court, Castle Rock, CO 80104
MLS# 2948580Listed by: RE/MAX PROFESSIONALS - New
 $649,900Active3 beds 2 baths3,462 sq. ft.
$649,900Active3 beds 2 baths3,462 sq. ft.4143 Eagle Ridge Way, Castle Rock, CO 80104
MLS# 3805815Listed by: LOKATION - Open Sat, 11am to 2pmNew
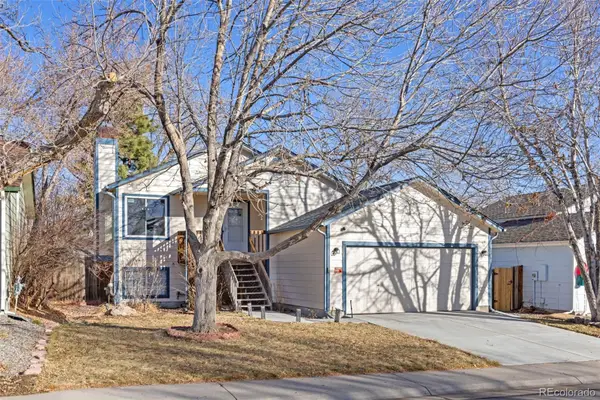 $470,000Active3 beds 2 baths1,270 sq. ft.
$470,000Active3 beds 2 baths1,270 sq. ft.5341 E Aspen Avenue, Castle Rock, CO 80104
MLS# 7190647Listed by: 8Z REAL ESTATE - New
 $990,000Active4 beds 5 baths4,726 sq. ft.
$990,000Active4 beds 5 baths4,726 sq. ft.511 Scottish Place, Castle Rock, CO 80104
MLS# 6941799Listed by: WEST AND MAIN HOMES INC - Coming Soon
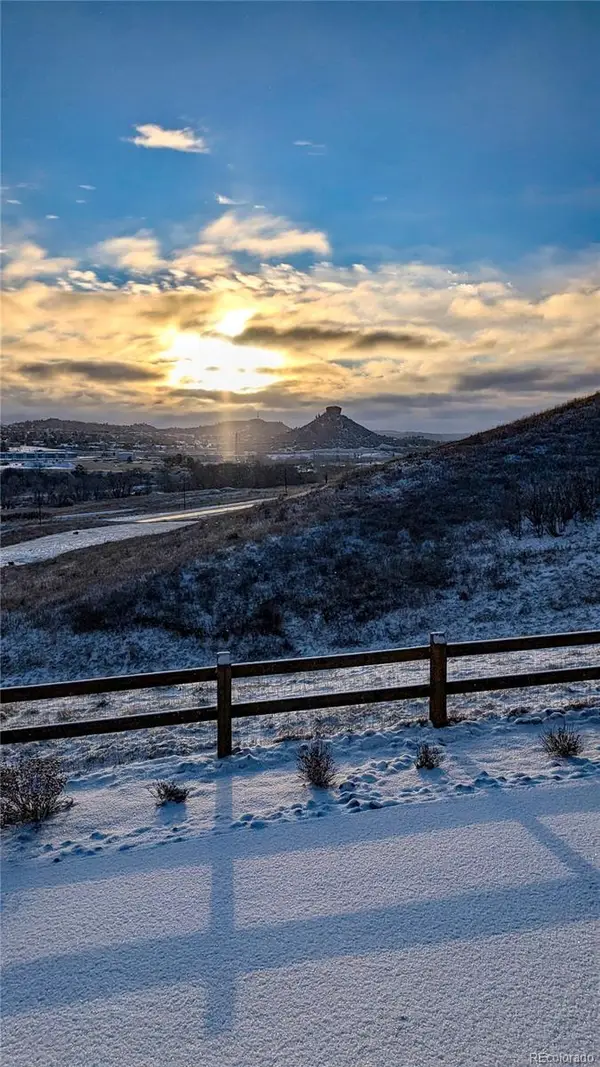 $1,179,000Coming Soon5 beds 5 baths
$1,179,000Coming Soon5 beds 5 baths1108 Melting Snow Way, Castle Rock, CO 80109
MLS# 5186753Listed by: COMPASS - DENVER - Open Sun, 11am to 1pmNew
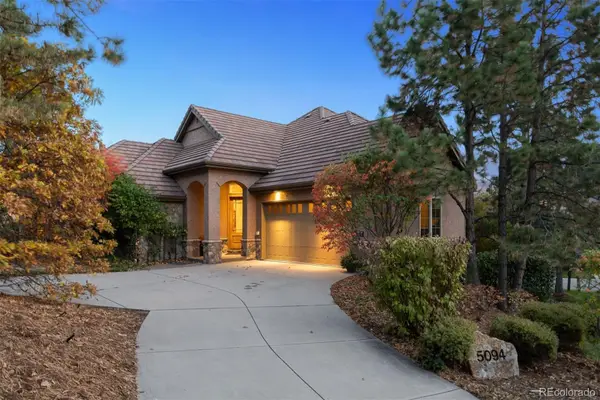 $1,500,000Active4 beds 4 baths4,147 sq. ft.
$1,500,000Active4 beds 4 baths4,147 sq. ft.5094 Ten Mile Place, Castle Rock, CO 80108
MLS# 8423622Listed by: LIV SOTHEBY'S INTERNATIONAL REALTY - New
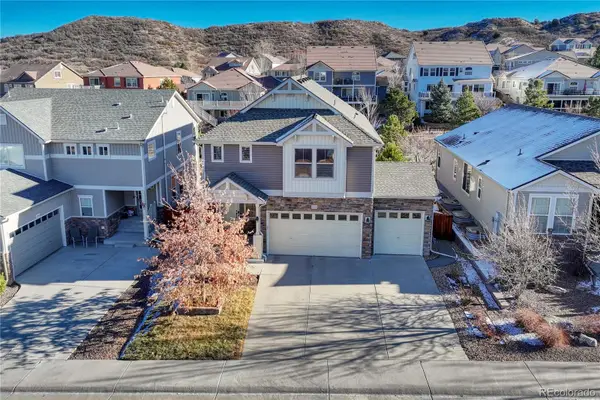 $650,000Active4 beds 3 baths3,203 sq. ft.
$650,000Active4 beds 3 baths3,203 sq. ft.3359 Starry Night Loop, Castle Rock, CO 80109
MLS# 6594911Listed by: RE/MAX PROFESSIONALS
