7686 Grady Circle, Castle Rock, CO 80108
Local realty services provided by:ERA Shields Real Estate
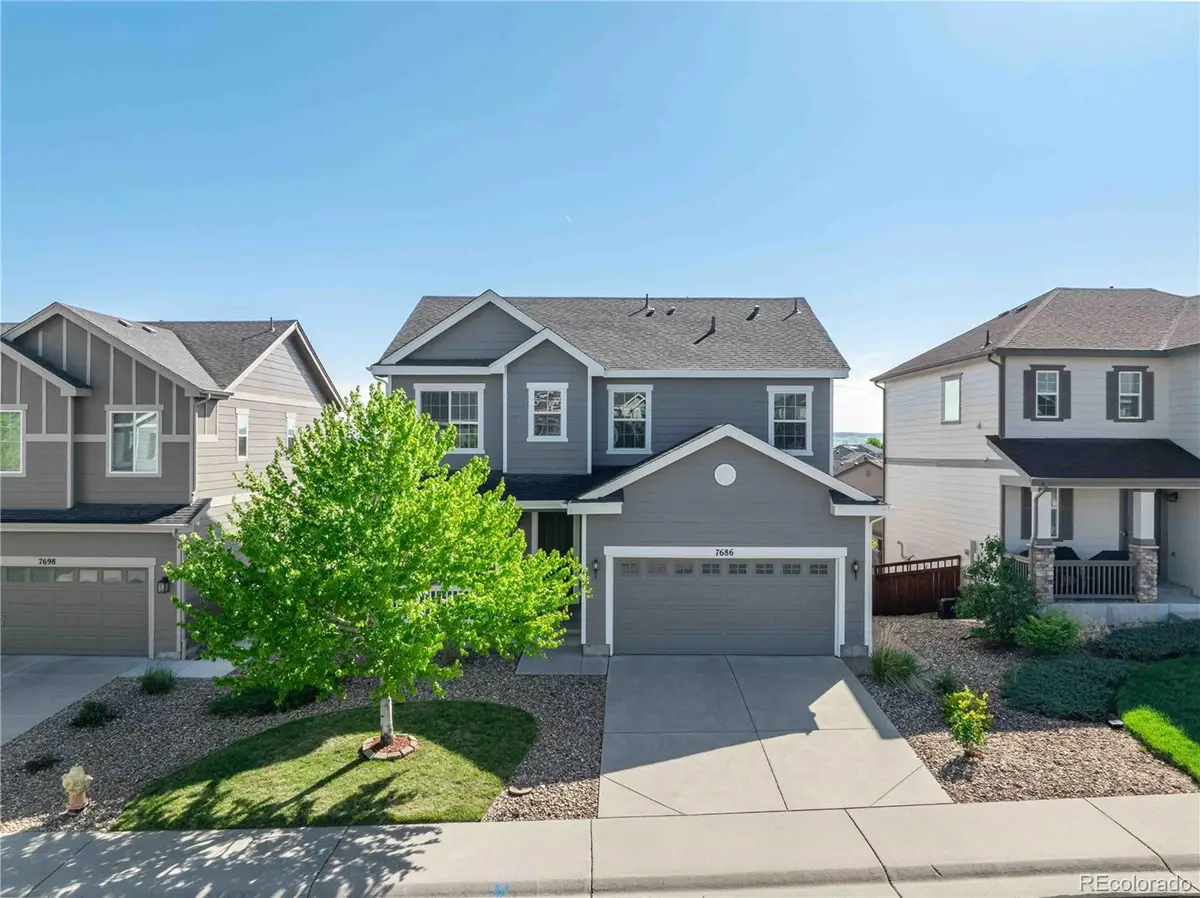
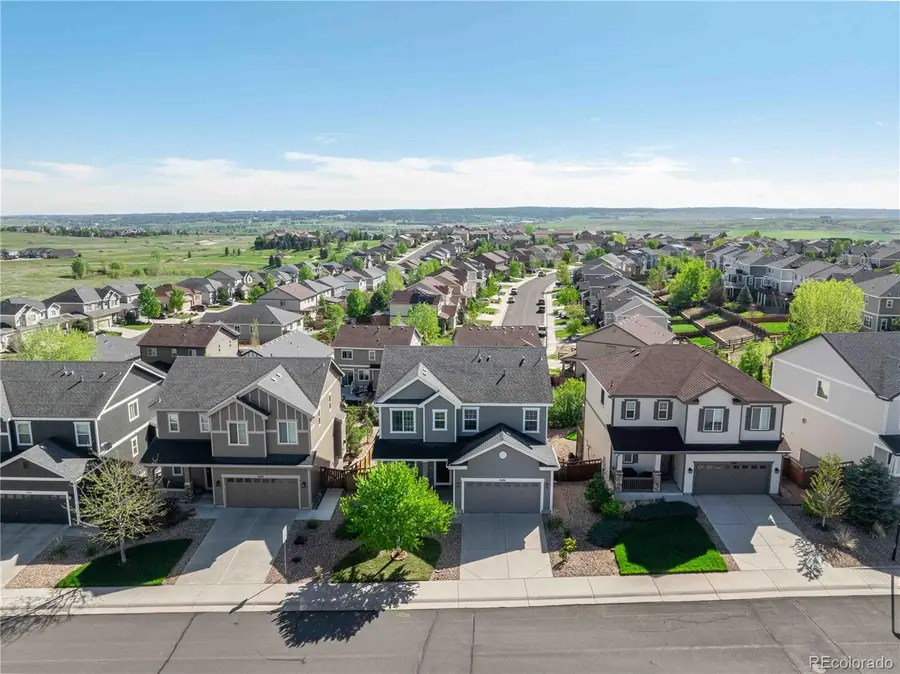

7686 Grady Circle,Castle Rock, CO 80108
$589,950
- 3 Beds
- 3 Baths
- 3,230 sq. ft.
- Single family
- Active
Listed by:the thayer groupthayergroup@kw.com,720-663-1224
Office:keller williams action realty llc.
MLS#:4270860
Source:ML
Price summary
- Price:$589,950
- Price per sq. ft.:$182.65
- Monthly HOA dues:$100
About this home
Impeccably maintained home in the highly sought-after Cobblestone Ranch community. This Whitman floorplan from Richmond American Homes opens into a bright and sophisticated living room with a built-in bookcase and wood floors; an upgraded kitchen with granite countertops and island as well as tiled backsplash; adjacent dining area; family room with a tiled gas fireplace, mantel, wired for surround sound; and sliding glass doors opening to the large wood deck. The main floor also features the conveniences of a mud room and powder room. Upstairs the home features a spacious loft with motorized blinds over the stairway and sweeping east facing views; a large primary suite with 5-piece bathroom and huge walk-in closet with window that brings in lots of natural light. Two secondary bedrooms with walk-in closets, a full bathroom, and a laundry room with smartly planned closet/storage round out the second level. The upgraded HVAC system includes new electric heat pump water heater, furnace with humidifier and humidistat control, smart thermostat with 3 zoned sensors (1 on the main floor, and 2 on upper level), & Central AC. 2 car attached garage with a 40 amp EV smart charger and smart garage door opener. Whole house surge protector, radon mitigation system, sump pump. The unfinished, walk-out basement is stubbed for future bathroom and features sliding glass doors to the fenced backyard and patio. The basement has an electrical sub-panel installed for easy basement finishing.Close to Downtown Castle Rock, Parker and easy access to I-25 and 470, and in the the nationally recognized Douglas County School District. Cobblestone Ranch has a low HOA fee that includes use of the community pool and amenities, and is home to the Town of Castle Rock's newest community park & trails!
Contact an agent
Home facts
- Year built:2013
- Listing Id #:4270860
Rooms and interior
- Bedrooms:3
- Total bathrooms:3
- Full bathrooms:2
- Half bathrooms:1
- Living area:3,230 sq. ft.
Heating and cooling
- Cooling:Central Air
- Heating:Forced Air
Structure and exterior
- Roof:Composition
- Year built:2013
- Building area:3,230 sq. ft.
- Lot area:0.14 Acres
Schools
- High school:Ponderosa
- Middle school:Sagewood
- Elementary school:Franktown
Utilities
- Water:Public
- Sewer:Public Sewer
Finances and disclosures
- Price:$589,950
- Price per sq. ft.:$182.65
- Tax amount:$5,985 (2023)
New listings near 7686 Grady Circle
- New
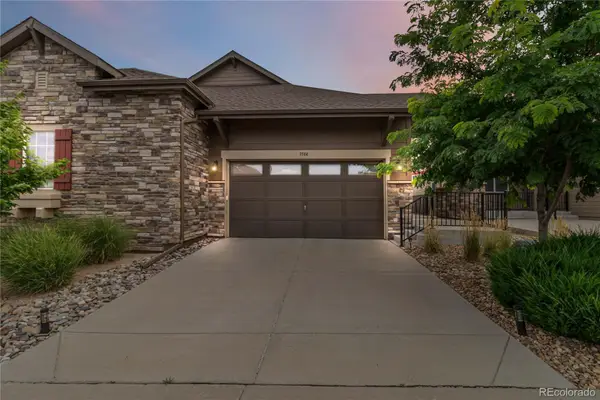 $654,000Active-- beds -- baths3,090 sq. ft.
$654,000Active-- beds -- baths3,090 sq. ft.3584 New Haven Circle, Castle Rock, CO 80109
MLS# 1750420Listed by: RE/MAX ALLIANCE - Coming Soon
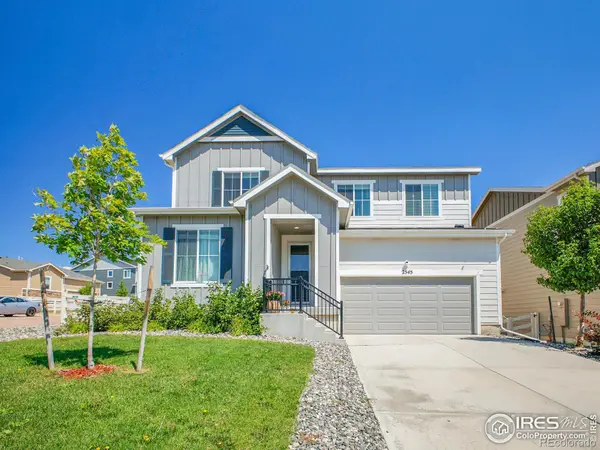 $665,000Coming Soon4 beds 3 baths
$665,000Coming Soon4 beds 3 baths2545 Villageview Lane, Castle Rock, CO 80104
MLS# IR1041716Listed by: COMPASS - BOULDER - Coming Soon
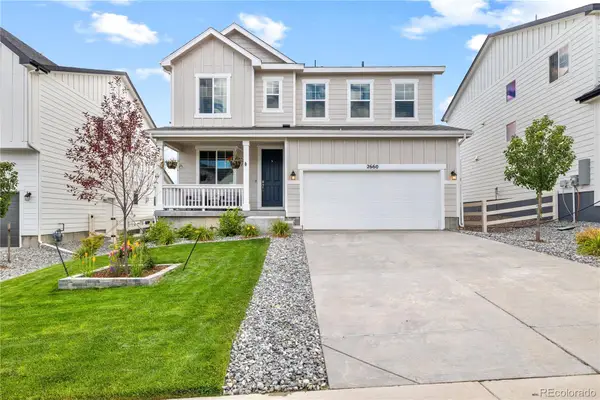 $625,000Coming Soon3 beds 3 baths
$625,000Coming Soon3 beds 3 baths2660 Gray Wolf Point, Castle Rock, CO 80104
MLS# 5599786Listed by: KERRY TAYLOR - Coming Soon
 $1,415,000Coming Soon4 beds 4 baths
$1,415,000Coming Soon4 beds 4 baths4788 Silver Pine Drive, Castle Rock, CO 80108
MLS# 6990990Listed by: WORTH CLARK REALTY - New
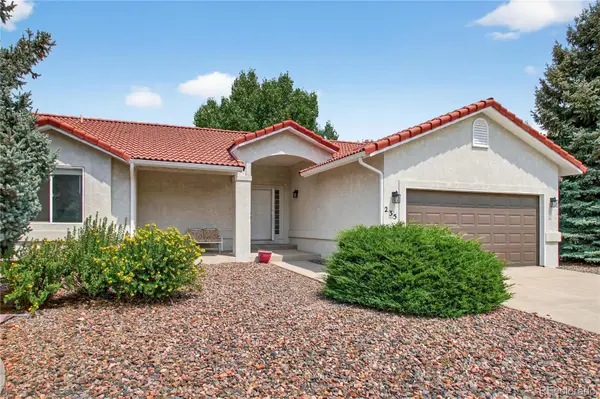 $635,000Active4 beds 3 baths2,721 sq. ft.
$635,000Active4 beds 3 baths2,721 sq. ft.235 Las Lunas Street, Castle Rock, CO 80104
MLS# 4241946Listed by: QUEEN BEEZ REALTY - New
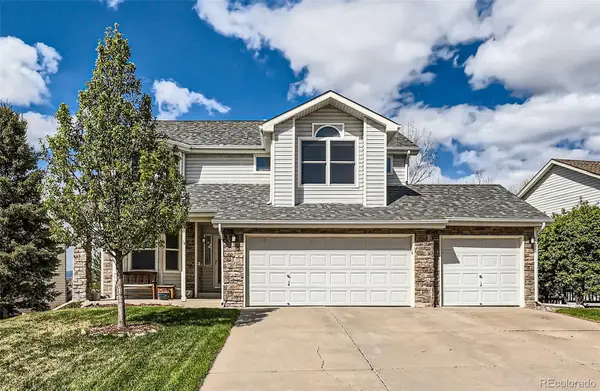 $760,000Active5 beds 4 baths3,564 sq. ft.
$760,000Active5 beds 4 baths3,564 sq. ft.2369 Bayberry Lane, Castle Rock, CO 80104
MLS# 4364013Listed by: HQ HOMES - New
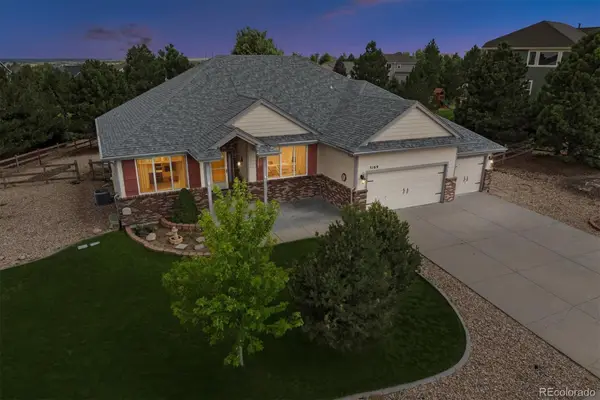 $935,000Active6 beds 3 baths4,796 sq. ft.
$935,000Active6 beds 3 baths4,796 sq. ft.5169 Fairfield Circle, Castle Rock, CO 80104
MLS# 8360366Listed by: RE/MAX ALLIANCE - Open Sat, 11 to 3amNew
 $560,000Active2 beds 2 baths2,360 sq. ft.
$560,000Active2 beds 2 baths2,360 sq. ft.1058 Crenshaw Street, Castle Rock, CO 80104
MLS# 9787311Listed by: RE/MAX PROFESSIONALS - New
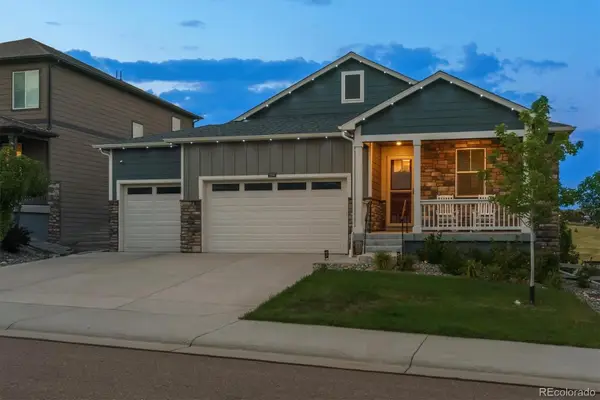 $750,000Active5 beds 3 baths3,386 sq. ft.
$750,000Active5 beds 3 baths3,386 sq. ft.2297 Rosette Lane, Castle Rock, CO 80104
MLS# 3180442Listed by: RE/MAX ALLIANCE - New
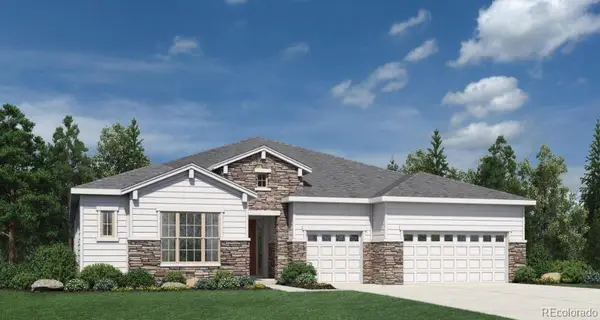 $1,075,000Active3 beds 3 baths5,605 sq. ft.
$1,075,000Active3 beds 3 baths5,605 sq. ft.4572 Weitbrec Lane, Castle Rock, CO 80104
MLS# 7842494Listed by: COLDWELL BANKER REALTY 56

