8006 Trinity Peak Lane, Castle Rock, CO 80108
Local realty services provided by:ERA New Age
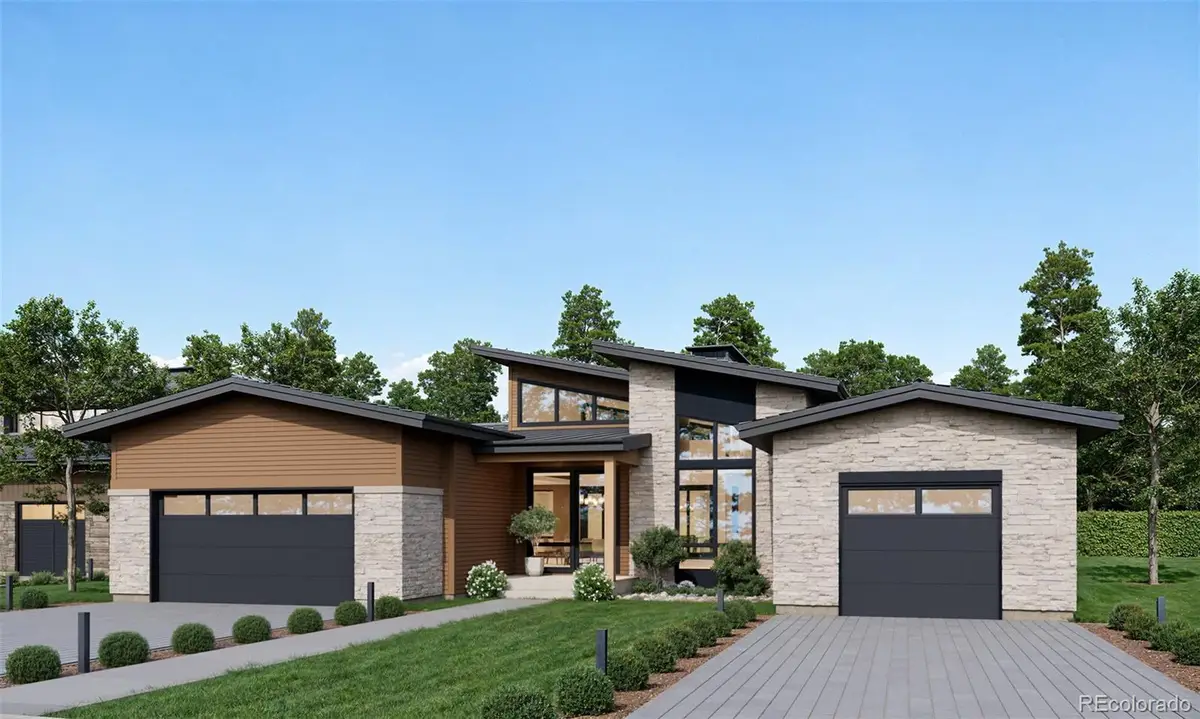
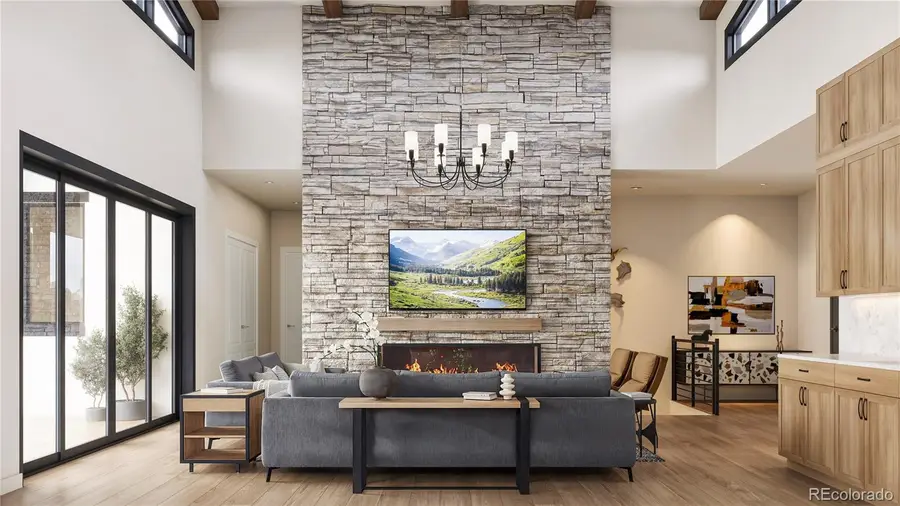
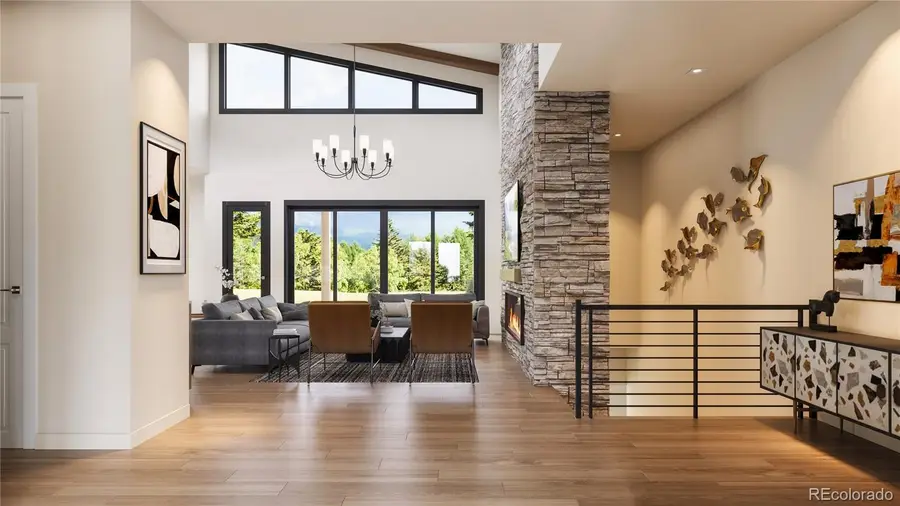
8006 Trinity Peak Lane,Castle Rock, CO 80108
$2,100,000
- 4 Beds
- 6 Baths
- 5,227 sq. ft.
- Single family
- Active
Listed by:stacie chadwickschadwick@livsothebysrealty.com,303-829-4713
Office:liv sotheby's international realty
MLS#:9336497
Source:ML
Price summary
- Price:$2,100,000
- Price per sq. ft.:$401.76
- Monthly HOA dues:$300
About this home
ABSOLUTE GAME CHANGER - BRAND NEW TRUMARK EXTERIOR ELEVATION FOR THIS RESIDENCE LOCATED AT THE SUMMIT IN THE VILLAGE AT CASTLE PINES! Be one of the first to virtually step into this stunning 4 BR | 6 BA to-be-built home, with a brand new exterior facade, where every detail has been thoughtfully designed to blend style, function, and comfort. As you pass through the striking 8-foot front door, the foyer reveals 10-foot ceilings, drawing you into a space bathed in natural light. The open concept main level, where you’ll find a seamless flow from the elegant living and dining areas to the kitchen, boasts engineered hardwood floors and custom cabinets. The sizable kitchen is a focal point for gatherings, while the Jenn-Air RISE appliances promise effortless cooking. Quartz countertops, a large island, and full-height tile backsplash provide both beauty and durability, and a spacious pantry and back kitchen keep everything organized. The great room features a 42-inch gas fireplace framed by a sleek tile surround, while vaulted ceilings and expansive windows create an airy, inviting feel. Optional stackable sliding patio doors open to a covered outdoor living area, complete with kitchen and fire pit. The primary suite, with vaulted ceilings and a spa-like en suite bath features a freestanding soaking tub, glass shower, dual vanities, and quartz counters. Another bedroom with en suite bath and walk-in closet, study, laundry room, and powder room complete the main level. The finished basement offers 2 more guest suites, both with en suite bathrooms, a sizable rec | gaming area, bonus room, and a powder room. Outside, the home’s NEW architectural design is matched by its practical features—a 3-car garage with Wi-Fi-enabled openers, extended covered front patio, and sleek exterior accents. Every element of this home has been carefully curated to create a space where luxury meets everyday living, ready to be the backdrop for the indoor | outdoor Colorado lifestyle you crave!
Contact an agent
Home facts
- Year built:2025
- Listing Id #:9336497
Rooms and interior
- Bedrooms:4
- Total bathrooms:6
- Full bathrooms:4
- Half bathrooms:2
- Living area:5,227 sq. ft.
Heating and cooling
- Cooling:Central Air
- Heating:Forced Air, Natural Gas
Structure and exterior
- Roof:Concrete
- Year built:2025
- Building area:5,227 sq. ft.
- Lot area:0.29 Acres
Schools
- High school:Rock Canyon
- Middle school:Rocky Heights
- Elementary school:Buffalo Ridge
Utilities
- Water:Public
- Sewer:Public Sewer
Finances and disclosures
- Price:$2,100,000
- Price per sq. ft.:$401.76
- Tax amount:$8,215 (2023)
New listings near 8006 Trinity Peak Lane
- New
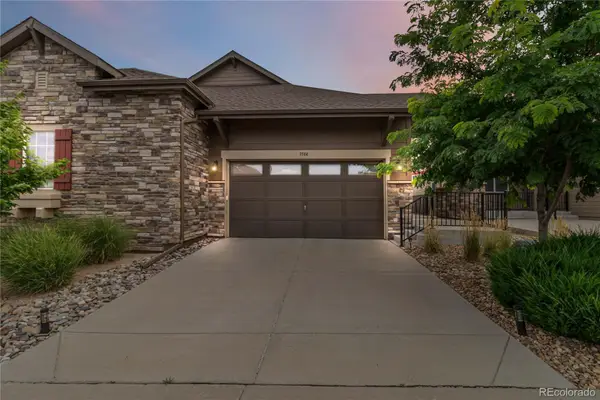 $654,000Active-- beds -- baths3,090 sq. ft.
$654,000Active-- beds -- baths3,090 sq. ft.3584 New Haven Circle, Castle Rock, CO 80109
MLS# 1750420Listed by: RE/MAX ALLIANCE - Coming Soon
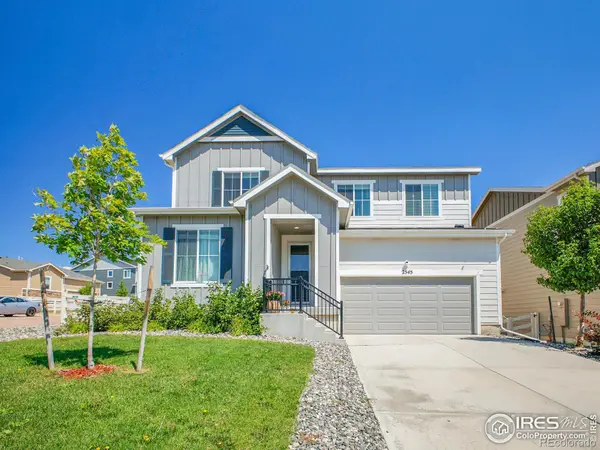 $665,000Coming Soon4 beds 3 baths
$665,000Coming Soon4 beds 3 baths2545 Villageview Lane, Castle Rock, CO 80104
MLS# IR1041716Listed by: COMPASS - BOULDER - Coming Soon
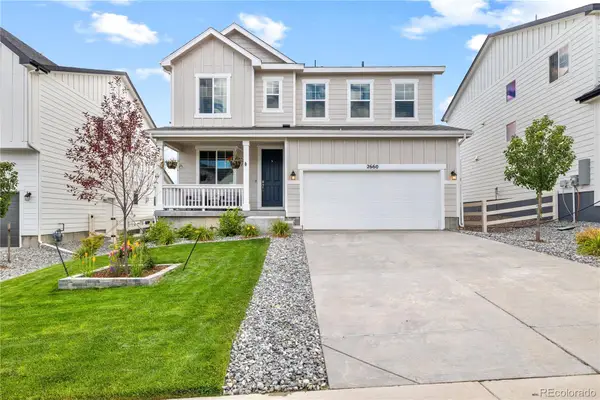 $625,000Coming Soon3 beds 3 baths
$625,000Coming Soon3 beds 3 baths2660 Gray Wolf Point, Castle Rock, CO 80104
MLS# 5599786Listed by: KERRY TAYLOR - Coming Soon
 $1,415,000Coming Soon4 beds 4 baths
$1,415,000Coming Soon4 beds 4 baths4788 Silver Pine Drive, Castle Rock, CO 80108
MLS# 6990990Listed by: WORTH CLARK REALTY - New
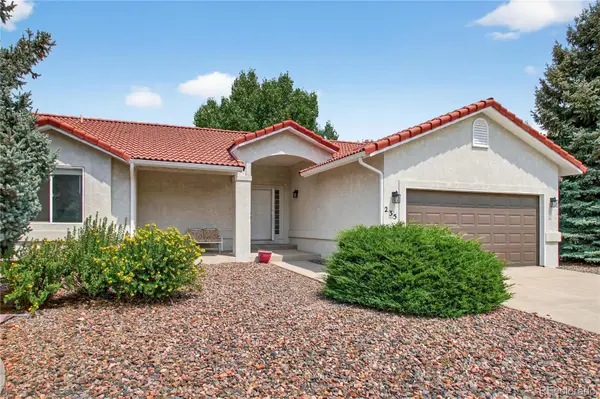 $635,000Active4 beds 3 baths2,721 sq. ft.
$635,000Active4 beds 3 baths2,721 sq. ft.235 Las Lunas Street, Castle Rock, CO 80104
MLS# 4241946Listed by: QUEEN BEEZ REALTY - New
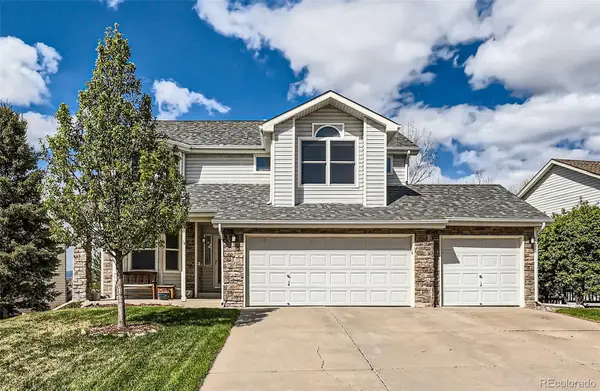 $760,000Active5 beds 4 baths3,564 sq. ft.
$760,000Active5 beds 4 baths3,564 sq. ft.2369 Bayberry Lane, Castle Rock, CO 80104
MLS# 4364013Listed by: HQ HOMES - New
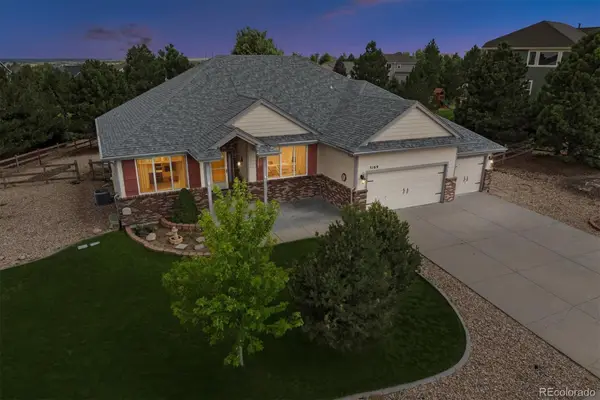 $935,000Active6 beds 3 baths4,796 sq. ft.
$935,000Active6 beds 3 baths4,796 sq. ft.5169 Fairfield Circle, Castle Rock, CO 80104
MLS# 8360366Listed by: RE/MAX ALLIANCE - Open Sat, 11 to 3amNew
 $560,000Active2 beds 2 baths2,360 sq. ft.
$560,000Active2 beds 2 baths2,360 sq. ft.1058 Crenshaw Street, Castle Rock, CO 80104
MLS# 9787311Listed by: RE/MAX PROFESSIONALS - New
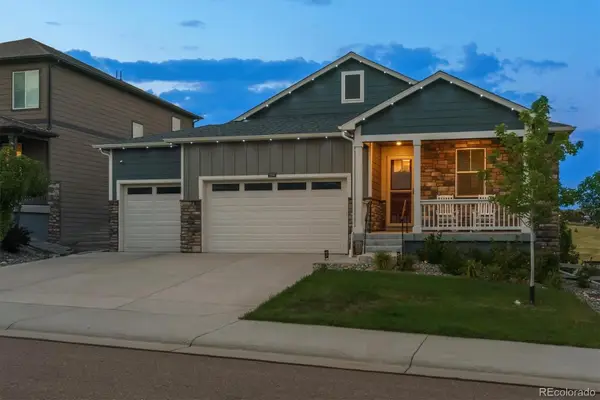 $750,000Active5 beds 3 baths3,386 sq. ft.
$750,000Active5 beds 3 baths3,386 sq. ft.2297 Rosette Lane, Castle Rock, CO 80104
MLS# 3180442Listed by: RE/MAX ALLIANCE - New
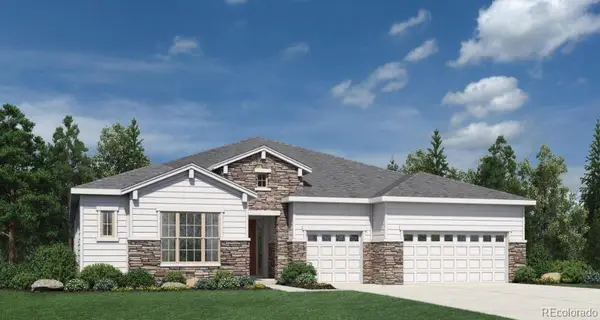 $1,075,000Active3 beds 3 baths5,605 sq. ft.
$1,075,000Active3 beds 3 baths5,605 sq. ft.4572 Weitbrec Lane, Castle Rock, CO 80104
MLS# 7842494Listed by: COLDWELL BANKER REALTY 56

