804 Oakwood Drive, Castle Rock, CO 80104
Local realty services provided by:ERA Shields Real Estate
804 Oakwood Drive,Castle Rock, CO 80104
$550,000
- 3 Beds
- 3 Baths
- 2,108 sq. ft.
- Single family
- Pending
Listed by: brett reasonerbrett.reasoner@8z.com,720-483-4497
Office: 8z real estate
MLS#:7824030
Source:ML
Price summary
- Price:$550,000
- Price per sq. ft.:$260.91
About this home
Welcome to this inviting ranch home in the heart of the friendly Castle North neighborhood of Castle Rock, where you’ll enjoy both comfort and community. This thoughtfully designed residence features a convenient main-floor master suite plus a dedicated office, making it ideal for both relaxing and remote working. The kitchen has been refreshed with updated appliances, while a brand-new Class 4 roof will be installed prior to closing (buyer selects the shingle color) for lasting peace of mind. An $11,000 whole-home water filtration system adds utility value, and the newly built covered patio opens to a large private backyard -- your perfect setting for summer evenings or weekend get-togethers.
On the lower level you’ll find a newly finished basement complete with two additional bedrooms and a full bathroom, offering flexible space for family, guests, or hobbies.
Living in Castle North you’ll appreciate the local vibe of Castle Rock -- just minutes from downtown’s shops, dining, and abundant trails and open spaces. With no HOA, you’ll enjoy freedom along with community -- it’s a place where neighbors greet each other, the parks feel close, and the pace is comfortable. Come experience the feel of this home and this neighborhood, and envision all the ways this one could be yours.
A whole home pre listing inspection has been completed and it came back super clean, with only minor repairs needed. HVAC has been cleaned and certified. Ask the listing agent for a copy!
Contact an agent
Home facts
- Year built:1982
- Listing ID #:7824030
Rooms and interior
- Bedrooms:3
- Total bathrooms:3
- Full bathrooms:1
- Half bathrooms:1
- Living area:2,108 sq. ft.
Heating and cooling
- Cooling:Central Air
- Heating:Forced Air
Structure and exterior
- Roof:Composition
- Year built:1982
- Building area:2,108 sq. ft.
- Lot area:0.21 Acres
Schools
- High school:Douglas County
- Middle school:Mesa
- Elementary school:Castle Rock
Utilities
- Water:Public
- Sewer:Public Sewer
Finances and disclosures
- Price:$550,000
- Price per sq. ft.:$260.91
- Tax amount:$2,454 (2024)
New listings near 804 Oakwood Drive
- New
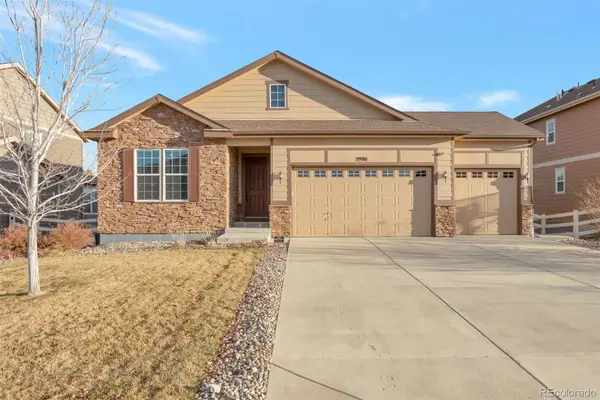 $675,000Active4 beds 3 baths3,962 sq. ft.
$675,000Active4 beds 3 baths3,962 sq. ft.2990 Echo Park Drive, Castle Rock, CO 80104
MLS# 7383813Listed by: CORCORAN PERRY & CO. - Coming Soon
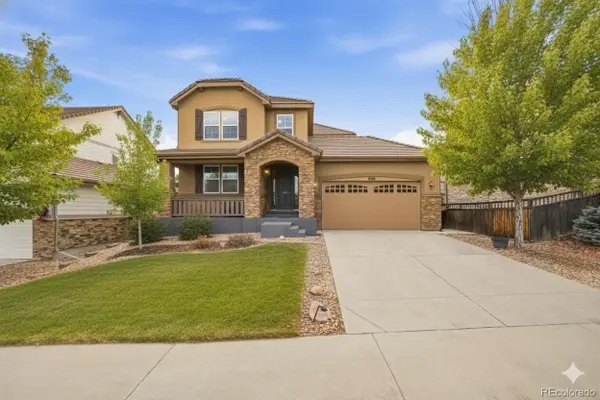 $765,000Coming Soon5 beds 4 baths
$765,000Coming Soon5 beds 4 baths8148 Grady Circle, Castle Rock, CO 80108
MLS# 9982804Listed by: REAL BROKER, LLC DBA REAL - Open Sat, 11am to 2pmNew
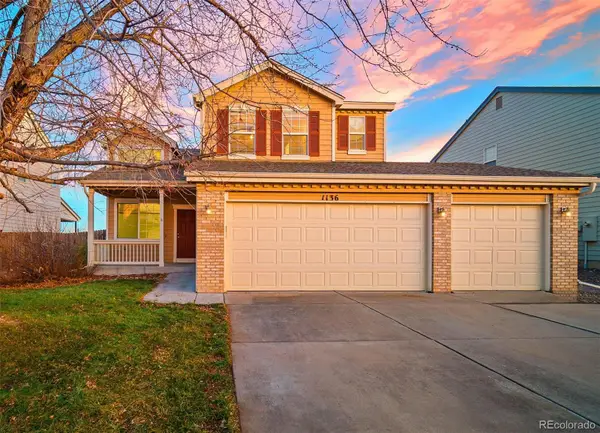 $640,000Active6 beds 4 baths3,109 sq. ft.
$640,000Active6 beds 4 baths3,109 sq. ft.1136 N Calhan Avenue, Castle Rock, CO 80104
MLS# 9948186Listed by: KELLER WILLIAMS DTC - Open Sat, 12 to 3pmNew
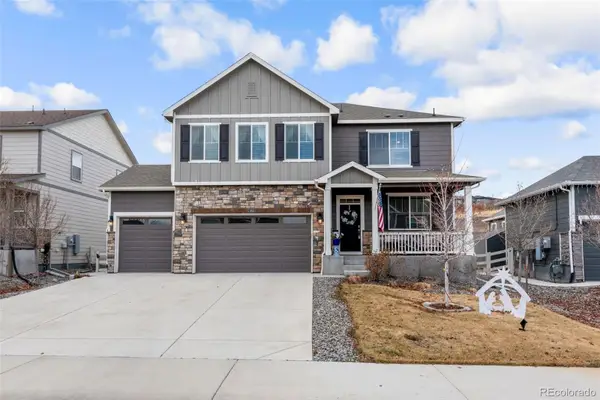 $710,000Active4 beds 3 baths2,577 sq. ft.
$710,000Active4 beds 3 baths2,577 sq. ft.5955 Plains End Court, Castle Rock, CO 80104
MLS# 2546615Listed by: FREEDOM REALTY GROUP LLC - New
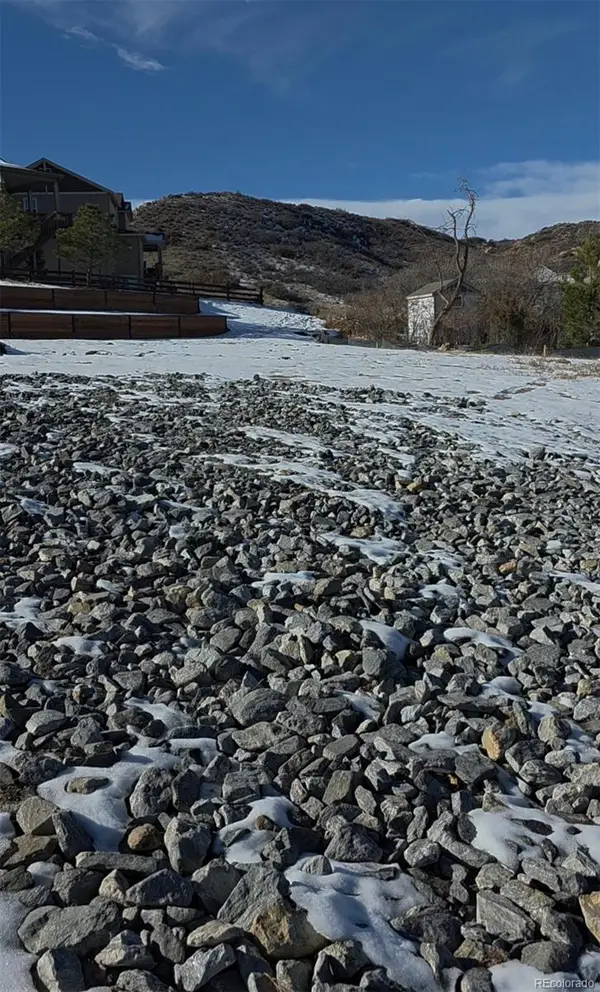 $269,900Active0.47 Acres
$269,900Active0.47 Acres595 Granger Court, Castle Rock, CO 80109
MLS# 4403919Listed by: JPAR MODERN REAL ESTATE - New
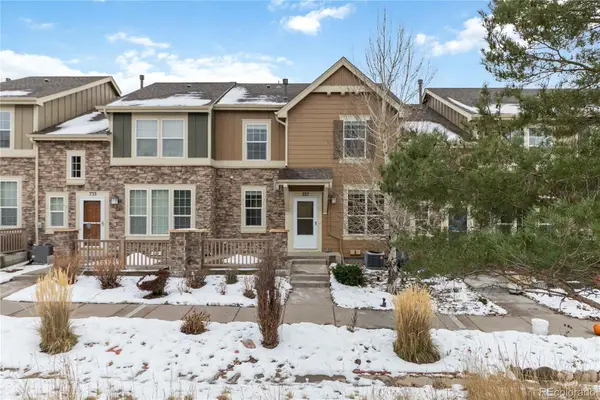 $520,000Active3 beds 3 baths1,831 sq. ft.
$520,000Active3 beds 3 baths1,831 sq. ft.727 Crooked Y Point, Castle Rock, CO 80108
MLS# 6975955Listed by: CLAYTON JEANETTE - New
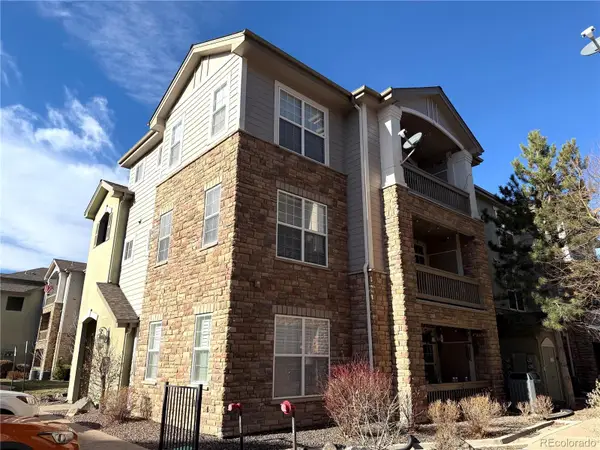 $349,999Active2 beds 2 baths1,205 sq. ft.
$349,999Active2 beds 2 baths1,205 sq. ft.1561 Olympia Circle #306, Castle Rock, CO 80104
MLS# 6926232Listed by: YOUR HOME SOLD GUARANTEED REALTY - PREMIER PARTNERS - New
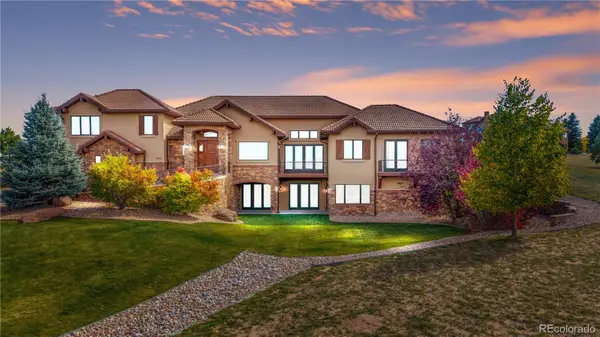 $1,450,000Active4 beds 5 baths4,804 sq. ft.
$1,450,000Active4 beds 5 baths4,804 sq. ft.1548 Amber Court, Castle Rock, CO 80108
MLS# 2633575Listed by: RE/MAX PROFESSIONALS - New
 $1,350,000Active4 beds 4 baths5,019 sq. ft.
$1,350,000Active4 beds 4 baths5,019 sq. ft.1283 Glade Gulch Road, Castle Rock, CO 80104
MLS# 4307852Listed by: RE/MAX PROFESSIONALS - New
 $560,500Active3 beds 3 baths2,071 sq. ft.
$560,500Active3 beds 3 baths2,071 sq. ft.2405 Fiji Drive, Castle Rock, CO 80109
MLS# 3403837Listed by: KEY REAL ESTATE GROUP LLC
