874 Wolverine Court, Castle Rock, CO 80108
Local realty services provided by:ERA Shields Real Estate
Listed by: andrea nouferANDREA.NOUFER@SOTHEBYSREALTY.COM
Office: liv sotheby's international realty
MLS#:7216048
Source:ML
Price summary
- Price:$1,299,000
- Price per sq. ft.:$246.49
- Monthly HOA dues:$400
About this home
Custom Luxury Living!
Welcome to your dream home in the prestigious, gated golf course community of The Village at Castle Pines. Nestled among towering pines and lush natural surroundings, this exquisite 6 bedroom, 5-bath custom residence offers the perfect blend of privacy, luxury, and timeless design.
Step inside to discover rich hardwood floors, a classic traditional floor plan, and spacious living areas ideal for both everyday living and entertaining. The gourmet kitchen opens to a cozy family room with a fireplace, while formal living and dining rooms add a touch of elegance. The private primary suite offers a peaceful retreat with serene views of the surrounding trees.
Enjoy the Colorado lifestyle year-round with access to 4 community pools, a state-of-the-art fitness center, and miles of walking and biking trails. Golf enthusiasts will love the proximity to world-class courses. Families enjoy multiple parks, playgrounds, volleyball, tennis, pickle ball. Additional features include a 3-car garage, professionally landscaped yard, and 24-hour manned security in a gated setting.
Conveniently located near upscale shops, dining, and just minutes from everything Castle Pines and Castle Rock have to offer, this home delivers luxury and lifestyle in one of Colorado’s most coveted communities.
Don’t miss this rare opportunity to own a piece of paradise in The Village at Castle Pines!
Contact an agent
Home facts
- Year built:1994
- Listing ID #:7216048
Rooms and interior
- Bedrooms:6
- Total bathrooms:5
- Full bathrooms:4
- Half bathrooms:1
- Living area:5,270 sq. ft.
Heating and cooling
- Cooling:Central Air
- Heating:Forced Air
Structure and exterior
- Roof:Concrete
- Year built:1994
- Building area:5,270 sq. ft.
- Lot area:0.44 Acres
Schools
- High school:Rock Canyon
- Middle school:Rocky Heights
- Elementary school:Buffalo Ridge
Utilities
- Water:Public
- Sewer:Public Sewer
Finances and disclosures
- Price:$1,299,000
- Price per sq. ft.:$246.49
- Tax amount:$11,405 (2024)
New listings near 874 Wolverine Court
- Coming Soon
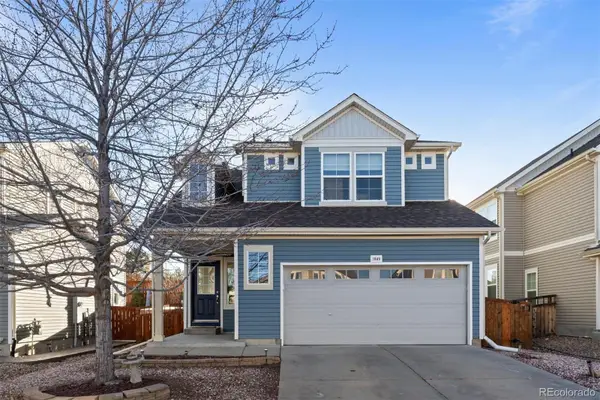 $580,000Coming Soon4 beds 4 baths
$580,000Coming Soon4 beds 4 baths1849 Coach House Loop, Castle Rock, CO 80109
MLS# 4148809Listed by: LIV SOTHEBY'S INTERNATIONAL REALTY - New
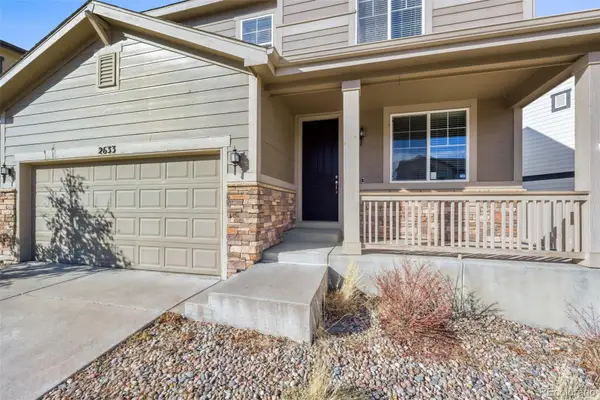 $530,000Active3 beds 3 baths3,250 sq. ft.
$530,000Active3 beds 3 baths3,250 sq. ft.2633 Garganey Drive, Castle Rock, CO 80104
MLS# 5726570Listed by: EXP REALTY, LLC - New
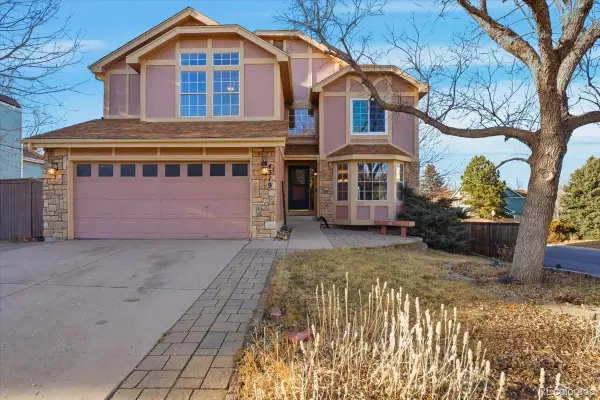 $524,900Active4 beds 3 baths3,429 sq. ft.
$524,900Active4 beds 3 baths3,429 sq. ft.4319 W Sawmill Court, Castle Rock, CO 80109
MLS# 9398762Listed by: HOME SAVINGS REALTY - New
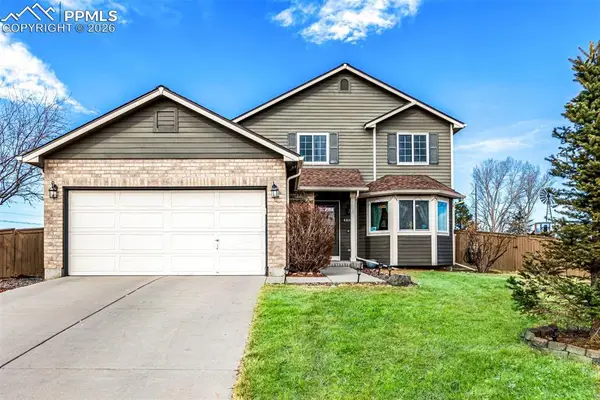 $640,000Active3 beds 3 baths2,692 sq. ft.
$640,000Active3 beds 3 baths2,692 sq. ft.4885 Eckert Street, Castle Rock, CO 80104
MLS# 9995684Listed by: KENTWOOD REAL ESTATE DTC, LLC - New
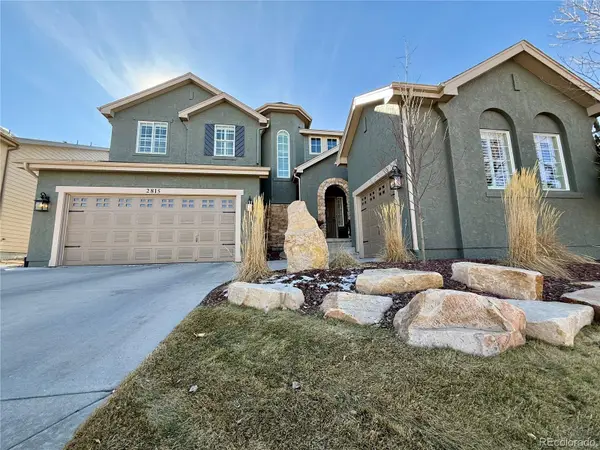 $795,000Active4 beds 3 baths3,984 sq. ft.
$795,000Active4 beds 3 baths3,984 sq. ft.2815 Breezy Lane, Castle Rock, CO 80109
MLS# 5412661Listed by: KELLER WILLIAMS ACTION REALTY LLC - New
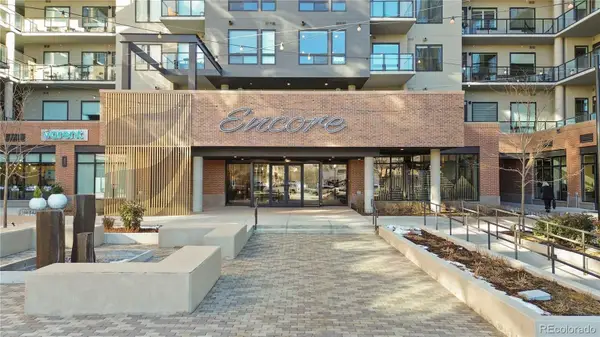 $525,000Active1 beds 1 baths927 sq. ft.
$525,000Active1 beds 1 baths927 sq. ft.20 Wilcox Street #210, Castle Rock, CO 80104
MLS# 7809593Listed by: COMPASS - DENVER - New
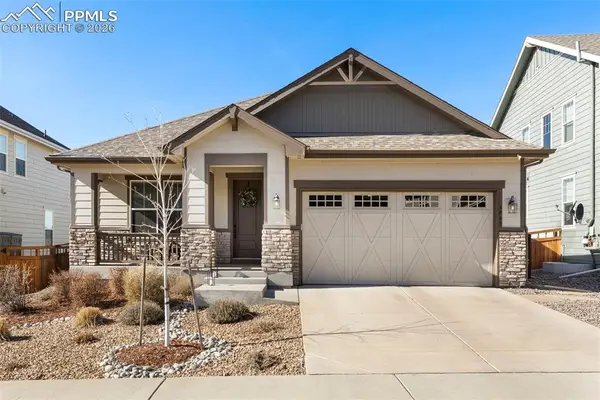 $675,000Active2 beds 3 baths2,855 sq. ft.
$675,000Active2 beds 3 baths2,855 sq. ft.3945 Forever Circle, Castle Rock, CO 80109
MLS# 7872931Listed by: REMAX PROPERTIES - Coming Soon
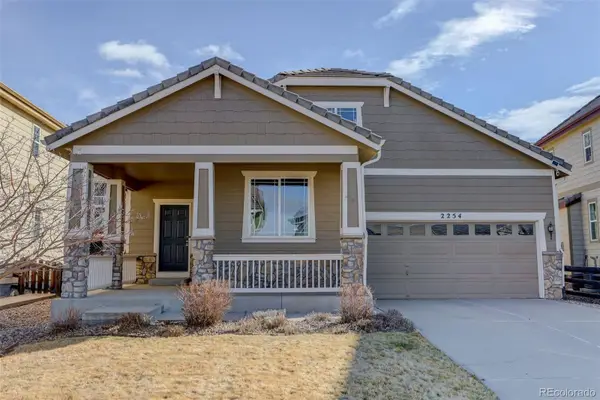 $615,000Coming Soon3 beds 3 baths
$615,000Coming Soon3 beds 3 baths2254 Broadleaf Loop, Castle Rock, CO 80109
MLS# 8994903Listed by: COLDWELL BANKER REALTY 44 - New
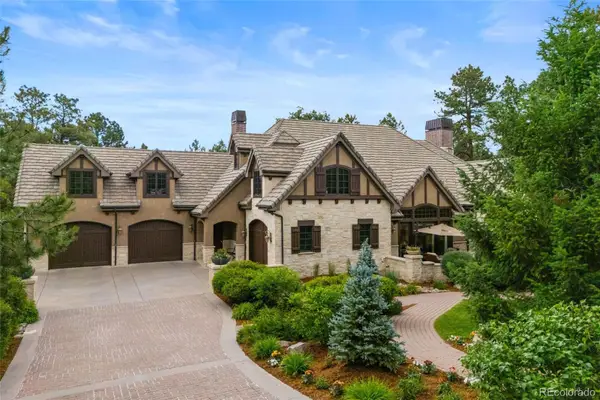 $4,600,000Active6 beds 9 baths11,578 sq. ft.
$4,600,000Active6 beds 9 baths11,578 sq. ft.1072 Cypress Way, Castle Rock, CO 80108
MLS# 3655990Listed by: COLDWELL BANKER REALTY 24 - Coming Soon
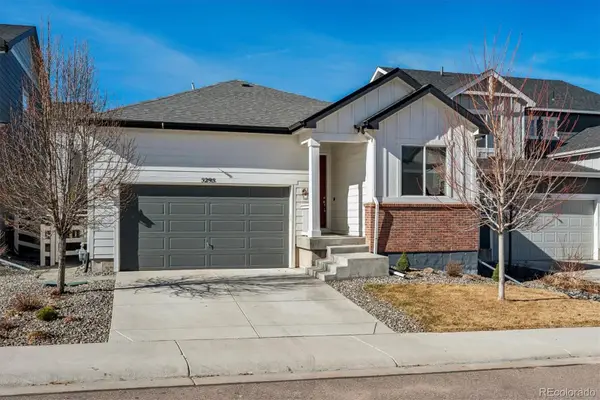 $570,000Coming Soon4 beds 2 baths
$570,000Coming Soon4 beds 2 baths5295 Coltin Trail, Castle Rock, CO 80104
MLS# 4238015Listed by: COMPASS - DENVER

