9369 N Palomino Drive, Castle Rock, CO 80108
Local realty services provided by:ERA New Age
Listed by: karla andersonkarla.anderson@compass.com,303-907-1848
Office: compass - denver
MLS#:5061677
Source:ML
Price summary
- Price:$970,000
- Price per sq. ft.:$299.2
- Monthly HOA dues:$8.33
About this home
Sprawling ranch retreat in Surrey Ridge! Dream come true! Embrace living in this enchanting equestrian community conveniently positioned between Castle Rock and Lone Tree! One level living with finished basement and serene outdoor spaces! Tastefully updated with impeccably designed floor plan and abundant storage. Large inviting kitchen open to family room providing the perfect flow for entertaining and daily living alike! Newer boiler system and high end Breeze evaporative cooler. New class 4 roof scheduled to be installed. This home is filled with natural light, moss rock fireplace, four total bedrooms, bonus room with closet, four bathrooms, side entry garage and circular drive! Soak in the sun on the south facing composite deck that provides mountain views or enjoy spending time in the backyard with it's patio, water feature and fenced in space. Experience the allure of this sought after community along with the rare opportunity to own a ranch style home! Bridle path, trails and outdoor arenas! Zoned for two horses. Minutes to amenities and shopping while nestled on a small piece of paradise!
Contact an agent
Home facts
- Year built:1969
- Listing ID #:5061677
Rooms and interior
- Bedrooms:4
- Total bathrooms:4
- Full bathrooms:2
- Half bathrooms:1
- Living area:3,242 sq. ft.
Heating and cooling
- Cooling:Evaporative Cooling
- Heating:Baseboard, Hot Water, Natural Gas
Structure and exterior
- Roof:Composition
- Year built:1969
- Building area:3,242 sq. ft.
- Lot area:1.44 Acres
Schools
- High school:Rock Canyon
- Middle school:Rocky Heights
- Elementary school:Buffalo Ridge
Utilities
- Water:Well
- Sewer:Septic Tank
Finances and disclosures
- Price:$970,000
- Price per sq. ft.:$299.2
- Tax amount:$3,998 (2024)
New listings near 9369 N Palomino Drive
- Coming Soon
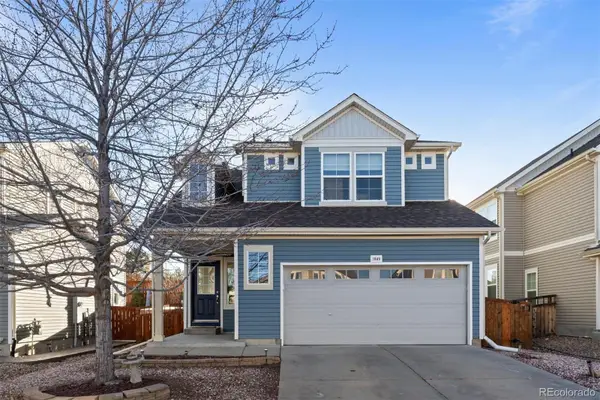 $580,000Coming Soon4 beds 4 baths
$580,000Coming Soon4 beds 4 baths1849 Coach House Loop, Castle Rock, CO 80109
MLS# 4148809Listed by: LIV SOTHEBY'S INTERNATIONAL REALTY - New
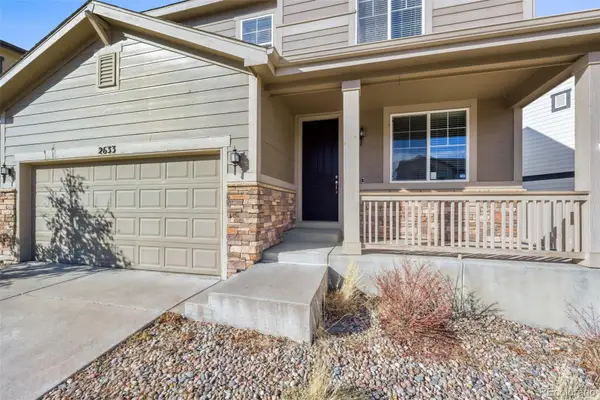 $530,000Active3 beds 3 baths3,250 sq. ft.
$530,000Active3 beds 3 baths3,250 sq. ft.2633 Garganey Drive, Castle Rock, CO 80104
MLS# 5726570Listed by: EXP REALTY, LLC - New
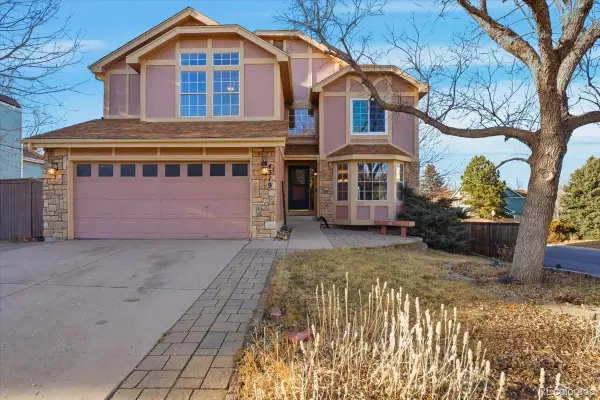 $524,900Active4 beds 3 baths3,429 sq. ft.
$524,900Active4 beds 3 baths3,429 sq. ft.4319 W Sawmill Court, Castle Rock, CO 80109
MLS# 9398762Listed by: HOME SAVINGS REALTY - New
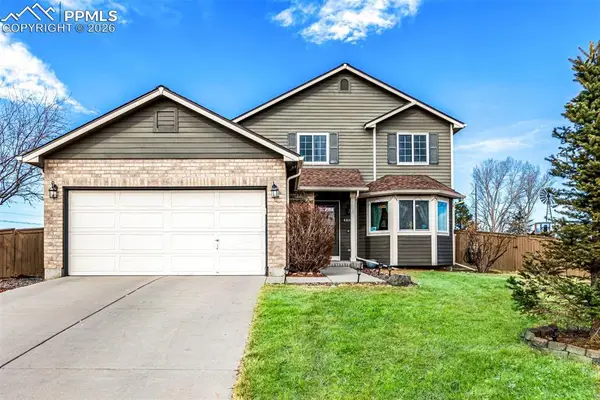 $640,000Active3 beds 3 baths2,692 sq. ft.
$640,000Active3 beds 3 baths2,692 sq. ft.4885 Eckert Street, Castle Rock, CO 80104
MLS# 9995684Listed by: KENTWOOD REAL ESTATE DTC, LLC - New
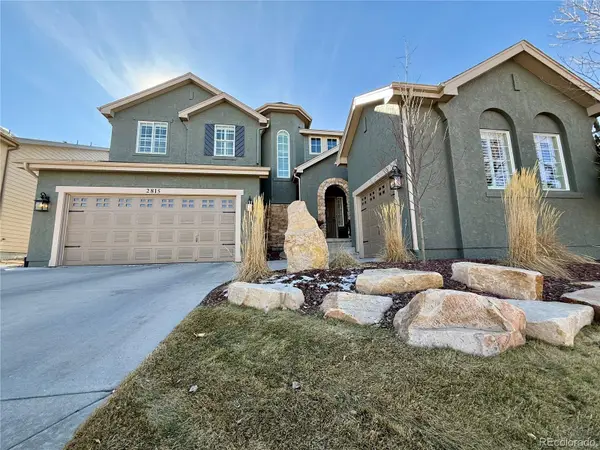 $795,000Active4 beds 3 baths3,984 sq. ft.
$795,000Active4 beds 3 baths3,984 sq. ft.2815 Breezy Lane, Castle Rock, CO 80109
MLS# 5412661Listed by: KELLER WILLIAMS ACTION REALTY LLC - New
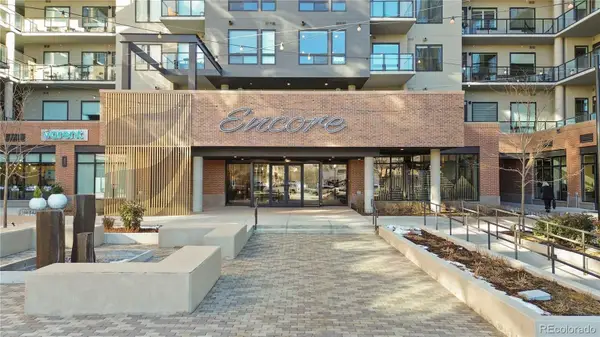 $525,000Active1 beds 1 baths927 sq. ft.
$525,000Active1 beds 1 baths927 sq. ft.20 Wilcox Street #210, Castle Rock, CO 80104
MLS# 7809593Listed by: COMPASS - DENVER - New
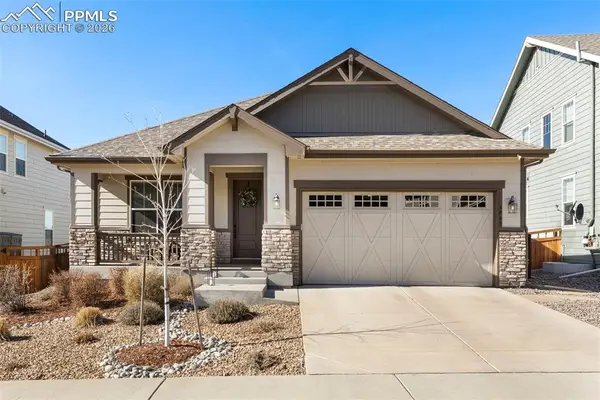 $675,000Active2 beds 3 baths2,855 sq. ft.
$675,000Active2 beds 3 baths2,855 sq. ft.3945 Forever Circle, Castle Rock, CO 80109
MLS# 7872931Listed by: REMAX PROPERTIES - Coming Soon
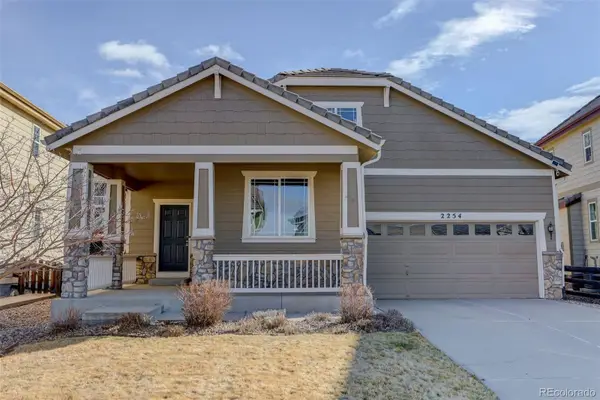 $615,000Coming Soon3 beds 3 baths
$615,000Coming Soon3 beds 3 baths2254 Broadleaf Loop, Castle Rock, CO 80109
MLS# 8994903Listed by: COLDWELL BANKER REALTY 44 - New
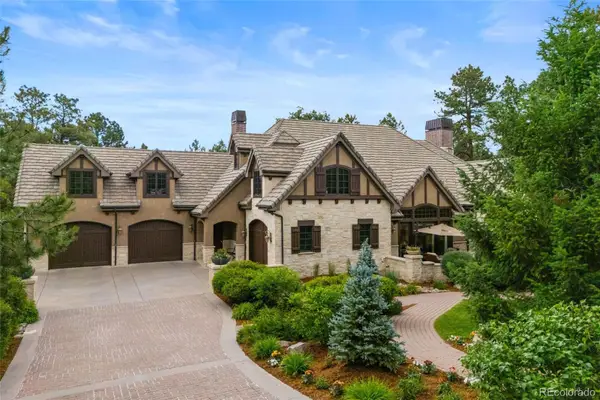 $4,600,000Active6 beds 9 baths11,578 sq. ft.
$4,600,000Active6 beds 9 baths11,578 sq. ft.1072 Cypress Way, Castle Rock, CO 80108
MLS# 3655990Listed by: COLDWELL BANKER REALTY 24 - Coming Soon
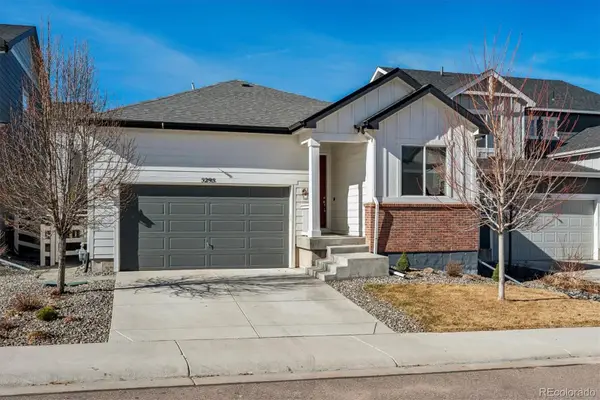 $570,000Coming Soon4 beds 2 baths
$570,000Coming Soon4 beds 2 baths5295 Coltin Trail, Castle Rock, CO 80104
MLS# 4238015Listed by: COMPASS - DENVER

