942 Aztec Drive, Castle Rock, CO 80108
Local realty services provided by:ERA New Age
942 Aztec Drive,Castle Rock, CO 80108
$1,900,000
- 6 Beds
- 6 Baths
- 6,317 sq. ft.
- Single family
- Active
Listed by: zach zaleskiZach@DowntownProperties.co,720-210-3668
Office: downtown properties
MLS#:7280151
Source:ML
Price summary
- Price:$1,900,000
- Price per sq. ft.:$300.78
- Monthly HOA dues:$455
About this home
Spectacular & expansive custom home w/ amazing views of Cherokee Ranch, Devils Head & Pikes Peak located in highly sought after & exclusive Castle Pines Village! Idealistic & quiet end of cul-de-sac setting in a very upscale enclave of Castle Pines Village. Stunning floor to ceiling windows provide ample natural light while maintaining privacy on this ideally situated lot. Step into luxury as you are greeted by soaring vaulted ceilings upon entry. Spread out in the large main level executive office. The numerous upgrades include marble surround fireplaces, vaulted ceilings, huge gourmet chef's kitchen w/ Thermador appliances, slab granite throughout, extensive hardwood floors & a butler's pantry. The main floor features generous living spaces & an ideal entertaining space. Retreat to the sprawling primary suite which boasts a private balcony w/ premium mountain views, a cozy retreat w/ a gas fireplace & a remodeled en suite bathroom. Expansive walkout basement is a perfect entertaining space that features a wet bar & several seating areas to accommodate multiple activities. Basement also has a great set up for nanny quarters or a guest suite. Enjoy the generous outdoor entertaining spaces off the main floor & from the walkout basement in comfort, dry below system installed. Thoughtfully placed mechanized screens for sun & wind blocking on the main floor outdoor living spaces. Freshly poured concrete walkway to secluded patio. This home is in impeccable condition & has had many upgrades throughout, a must see!!
Come & enjoy the serenity of mature landscaping & a generously sized lot. Castle Pines offers a rare balance of seclusion & accessibility. The extensive amenities include 2 world class golf courses, multiple pools, tennis courts, pickleball courts fitness center & much more. Easy access to the Tech Center, Castle Rock, Downtown Denver & DIA. Come explore this amazing opportunity in Castle Pines Village today & call today for your private tour.
Contact an agent
Home facts
- Year built:1999
- Listing ID #:7280151
Rooms and interior
- Bedrooms:6
- Total bathrooms:6
- Full bathrooms:1
- Half bathrooms:2
- Living area:6,317 sq. ft.
Heating and cooling
- Cooling:Central Air
- Heating:Forced Air, Natural Gas
Structure and exterior
- Roof:Concrete
- Year built:1999
- Building area:6,317 sq. ft.
- Lot area:0.48 Acres
Schools
- High school:Rock Canyon
- Middle school:Rocky Heights
- Elementary school:Buffalo Ridge
Utilities
- Water:Public
- Sewer:Public Sewer
Finances and disclosures
- Price:$1,900,000
- Price per sq. ft.:$300.78
- Tax amount:$11,784 (2024)
New listings near 942 Aztec Drive
- New
 $650,000Active4 beds 4 baths3,264 sq. ft.
$650,000Active4 beds 4 baths3,264 sq. ft.4998 Basalt Ridge Circle, Castle Rock, CO 80108
MLS# 4340251Listed by: REAL BROKER, LLC DBA REAL - Coming Soon
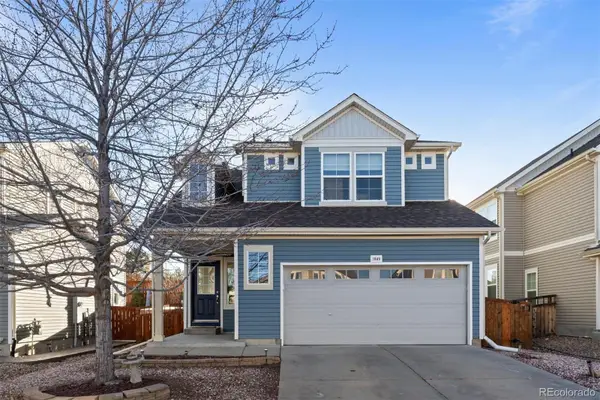 $580,000Coming Soon4 beds 4 baths
$580,000Coming Soon4 beds 4 baths1849 Coach House Loop, Castle Rock, CO 80109
MLS# 4148809Listed by: LIV SOTHEBY'S INTERNATIONAL REALTY - New
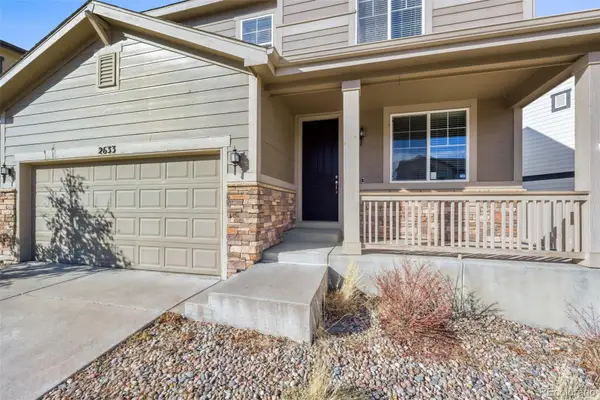 $530,000Active3 beds 3 baths3,250 sq. ft.
$530,000Active3 beds 3 baths3,250 sq. ft.2633 Garganey Drive, Castle Rock, CO 80104
MLS# 5726570Listed by: EXP REALTY, LLC - New
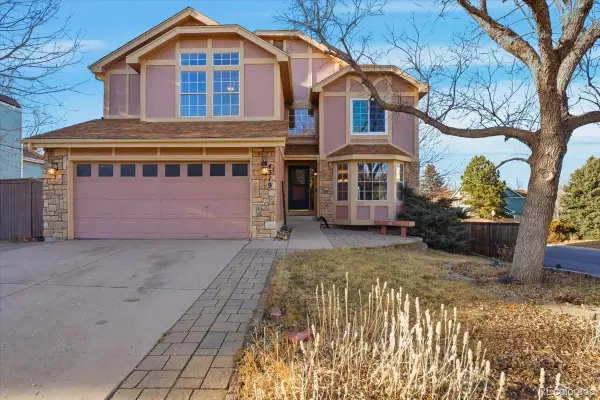 $524,900Active4 beds 3 baths3,429 sq. ft.
$524,900Active4 beds 3 baths3,429 sq. ft.4319 W Sawmill Court, Castle Rock, CO 80109
MLS# 9398762Listed by: HOME SAVINGS REALTY - New
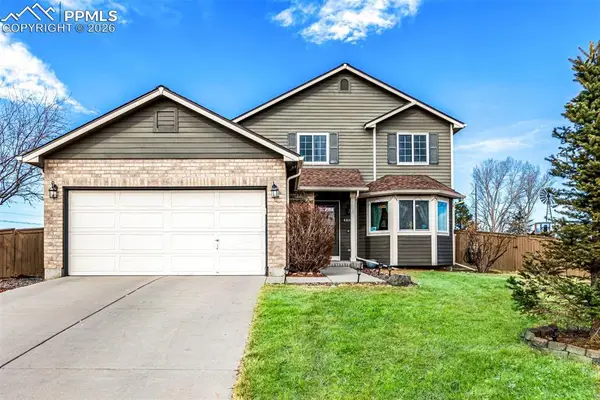 $640,000Active3 beds 3 baths2,692 sq. ft.
$640,000Active3 beds 3 baths2,692 sq. ft.4885 Eckert Street, Castle Rock, CO 80104
MLS# 9995684Listed by: KENTWOOD REAL ESTATE DTC, LLC - New
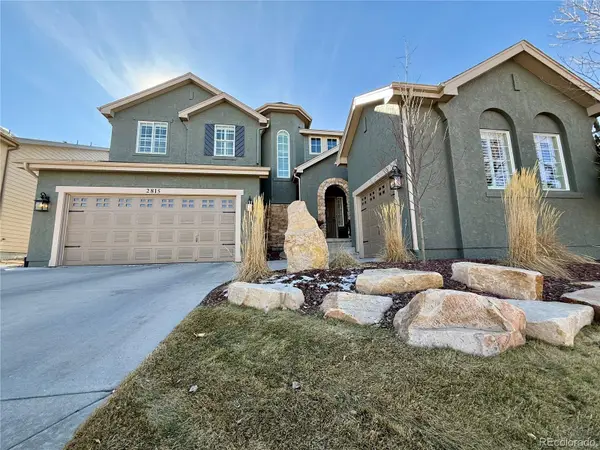 $795,000Active4 beds 3 baths3,984 sq. ft.
$795,000Active4 beds 3 baths3,984 sq. ft.2815 Breezy Lane, Castle Rock, CO 80109
MLS# 5412661Listed by: KELLER WILLIAMS ACTION REALTY LLC - New
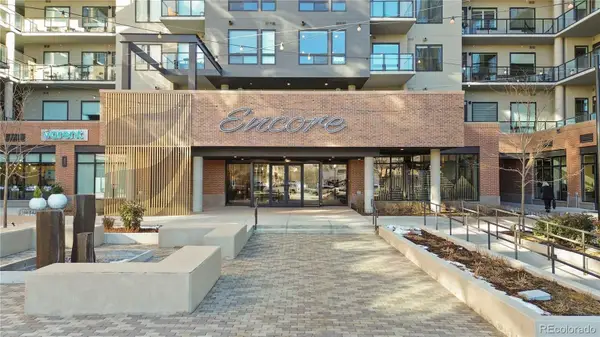 $525,000Active1 beds 1 baths927 sq. ft.
$525,000Active1 beds 1 baths927 sq. ft.20 Wilcox Street #210, Castle Rock, CO 80104
MLS# 7809593Listed by: COMPASS - DENVER - New
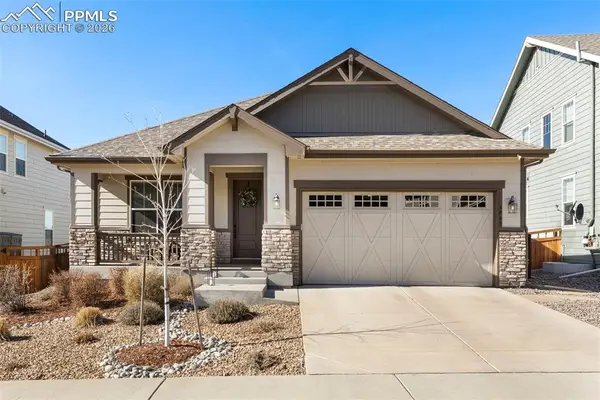 $675,000Active2 beds 3 baths2,855 sq. ft.
$675,000Active2 beds 3 baths2,855 sq. ft.3945 Forever Circle, Castle Rock, CO 80109
MLS# 7872931Listed by: REMAX PROPERTIES - Coming Soon
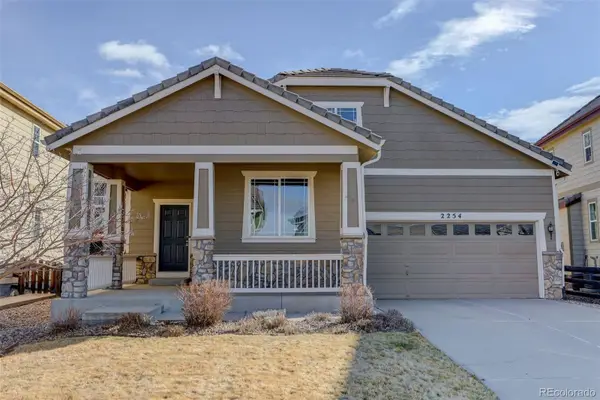 $615,000Coming Soon3 beds 3 baths
$615,000Coming Soon3 beds 3 baths2254 Broadleaf Loop, Castle Rock, CO 80109
MLS# 8994903Listed by: COLDWELL BANKER REALTY 44 - New
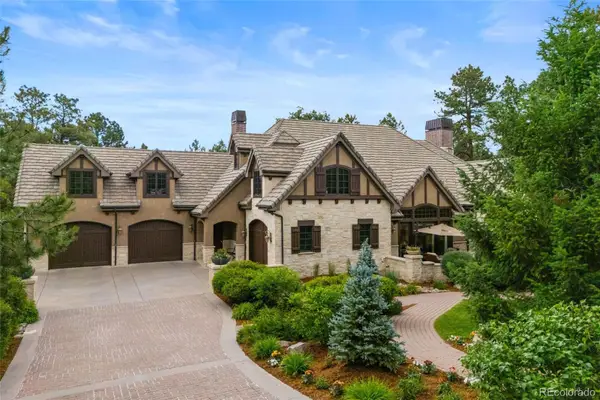 $4,600,000Active6 beds 9 baths11,578 sq. ft.
$4,600,000Active6 beds 9 baths11,578 sq. ft.1072 Cypress Way, Castle Rock, CO 80108
MLS# 3655990Listed by: COLDWELL BANKER REALTY 24

