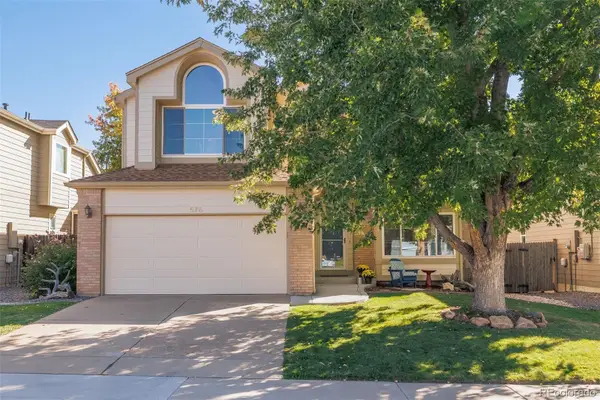9983 Heather Drive, Castle Rock, CO 80108
Local realty services provided by:ERA Shields Real Estate
Listed by:karen millerKAREN.MILLER@REMAX.NET
Office:re/max professionals
MLS#:6229437
Source:ML
Price summary
- Price:$3,300,000
- Price per sq. ft.:$290.57
About this home
Welcome to "Belvedere on Heather," an exceptional estate perfectly poised on 5.88 acres. This one of-a-kind residence is a masterpiece offering captivating mountain & city views stretching from Pikes Peak to Longs Peak & downtown Denver & combines French elegance & Southern charm. The grand foyer leads into an expansive Great Room featuring a floor-2-ceiling stone fireplace, soaring ceilings & separate sitting area to view magnificent sunsets. The gourmet kitchen is a culinary dream w/European cabinetry, antique tin ceiling, multiple sinks & appliances & original 11-barstool eating isle crafted from the original Brown Palace’s “mahogany back bar” along w/an inviting breakfast room & separate butler’s pantry. The formal dining room showcases a detailed wall replicating the “mahogany back bar”. The grand great room features exceptional space for formal/informal entertaining combined with an amazing sun room boasting views personified. The private ensuite office w/a stained glass ceiling provides a serene workspace. The owner’s retreat is a true sanctuary w/walls of windows, exceptional views, fireplace, 2 vanities, a massive closet w/extensive built-ins & plexiglass drawers highlighted by a 2nd luxurious bath w/soaking tub, steam shower & large walk-in closet all of which connect to a well-appointed laundry room. Additionally, there are 2 ensuite bedrooms & custom designed powder room. The lower level features a sitting area, 2 bedrooms & full bath, ideal for guests, + over 3,300SF of unfinished, heated space offering the freedom to create your dream wine cellar, media/exercise/game rooms, generational living...endless possibilities. Experience exceptional outdoor living with lush landscaping, flagstone heated veranda, interior/exterior sound system & riding trails for relaxation. Featuring a new roof & gutters, radiant heated floors, Vintage doors throughout & a brick/stucco exterior, this rare gem seamlessly blends unrivaled views & impressive style!!
Contact an agent
Home facts
- Year built:1998
- Listing ID #:6229437
Rooms and interior
- Bedrooms:6
- Total bathrooms:6
- Full bathrooms:3
- Half bathrooms:1
- Living area:11,357 sq. ft.
Heating and cooling
- Cooling:Evaporative Cooling
- Heating:Forced Air, Radiant
Structure and exterior
- Roof:Composition
- Year built:1998
- Building area:11,357 sq. ft.
- Lot area:5.88 Acres
Schools
- High school:Rock Canyon
- Middle school:Rocky Heights
- Elementary school:Buffalo Ridge
Utilities
- Water:Private, Well
- Sewer:Septic Tank
Finances and disclosures
- Price:$3,300,000
- Price per sq. ft.:$290.57
- Tax amount:$12,769 (2023)
New listings near 9983 Heather Drive
 $595,000Pending4 beds 4 baths3,668 sq. ft.
$595,000Pending4 beds 4 baths3,668 sq. ft.1251 N Burlington Drive, Castle Rock, CO 80104
MLS# 7633137Listed by: ONE STOP REALTY, LLC $210,000Pending2 beds 1 baths756 sq. ft.
$210,000Pending2 beds 1 baths756 sq. ft.1291 S Gilbert #A301, Castle Rock, CO 80104
MLS# 8507758Listed by: BERKSHIRE HATHAWAY HOMESERVICES COLORADO REAL ESTATE, LLC- New
 $1,185,000Active5 beds 4 baths4,830 sq. ft.
$1,185,000Active5 beds 4 baths4,830 sq. ft.5035 Vermillion Drive, Castle Rock, CO 80108
MLS# 2147222Listed by: MB COLORADO RTY LLC - New
 $564,900Active5 beds 3 baths3,454 sq. ft.
$564,900Active5 beds 3 baths3,454 sq. ft.576 S Lindsey Street, Castle Rock, CO 80104
MLS# 7783003Listed by: REALTY ONE GROUP ELEVATIONS, LLC - New
 $1,122,199Active4 beds 5 baths5,433 sq. ft.
$1,122,199Active4 beds 5 baths5,433 sq. ft.3418 Backdrop Court, Castle Rock, CO 80108
MLS# 6107034Listed by: RE/MAX PROFESSIONALS - New
 $735,000Active6 beds 4 baths3,921 sq. ft.
$735,000Active6 beds 4 baths3,921 sq. ft.3008 Echo Park Drive, Castle Rock, CO 80104
MLS# 2929382Listed by: RE/MAX PROFESSIONALS - Open Sat, 1 to 3:30pmNew
 $625,000Active3 beds 3 baths2,604 sq. ft.
$625,000Active3 beds 3 baths2,604 sq. ft.4337 Broken Hill Drive, Castle Rock, CO 80109
MLS# 4507976Listed by: YOUR CASTLE REAL ESTATE INC - New
 $719,000Active3 beds 4 baths3,411 sq. ft.
$719,000Active3 beds 4 baths3,411 sq. ft.1444 Sidewinder Circle, Castle Rock, CO 80108
MLS# 5083183Listed by: HOMESMART - New
 $878,379Active5 beds 4 baths3,920 sq. ft.
$878,379Active5 beds 4 baths3,920 sq. ft.3602 Recess Lane, Castle Rock, CO 80108
MLS# 1627591Listed by: RE/MAX PROFESSIONALS - Open Sat, 12 to 2pmNew
 $575,000Active3 beds 4 baths2,246 sq. ft.
$575,000Active3 beds 4 baths2,246 sq. ft.3398 Blue Grass Circle, Castle Rock, CO 80109
MLS# 4219516Listed by: EXP REALTY, LLC
