1499 E Panama Drive, Centennial, CO 80121
Local realty services provided by:ERA Shields Real Estate
Listed by: nicolette cusicknicolette@guidere.com,303-562-4614
Office: guide real estate
MLS#:4109080
Source:ML
Price summary
- Price:$875,000
- Price per sq. ft.:$261.98
About this home
Fall in Love with Your Custom-Crafted Centennial Home!
Tucked on nearly half an acre in Colorado s #1 Best Place to Live (U.S. News and World Report 2025-2026), this 1964 home blends timeless charm with modern updates. Just steps from the High Line Canal, Ben Franklin Pool, DeKoevend Park, Trader Joes, Streets of Southglenn, and DTC. Summit County adventures are only 90 minutes away.
Inside, enjoy new REAL hardwood floors, a fully updated kitchen, refreshed bathrooms, a brand-new finished basement, and freshly painted interiors-every detail thoughtfully renovated for a move-in-ready experience.
Outdoors, the fully enclosed backyard (almost half acre) with a full-yard sprinkler system keeps your nearly half-acre property lush, private, and easy to maintain.
This custom-crafted Centennial gem is move-in ready and waiting for you. Schedule a showing today and experience Colorado living at its finest!
Contact an agent
Home facts
- Year built:1964
- Listing ID #:4109080
Rooms and interior
- Bedrooms:4
- Total bathrooms:4
- Full bathrooms:2
- Half bathrooms:2
- Living area:3,340 sq. ft.
Heating and cooling
- Cooling:Attic Fan, Evaporative Cooling
- Heating:Hot Water, Natural Gas
Structure and exterior
- Roof:Composition
- Year built:1964
- Building area:3,340 sq. ft.
- Lot area:0.45 Acres
Schools
- High school:Arapahoe
- Middle school:Euclid
- Elementary school:Runyon
Utilities
- Water:Public
- Sewer:Public Sewer
Finances and disclosures
- Price:$875,000
- Price per sq. ft.:$261.98
- Tax amount:$6,049 (2024)
New listings near 1499 E Panama Drive
- Coming SoonOpen Sat, 1 to 4pm
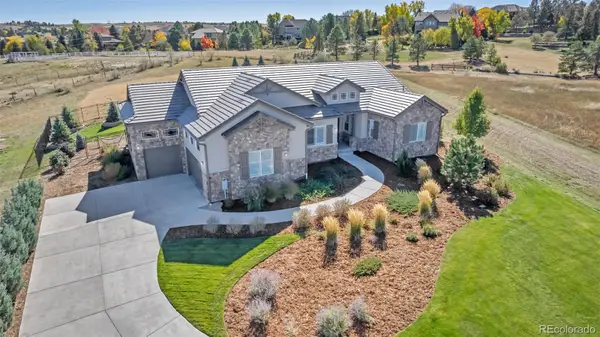 $1,395,000Coming Soon4 beds 4 baths
$1,395,000Coming Soon4 beds 4 baths7036 S Espana Way, Centennial, CO 80016
MLS# 7198491Listed by: EXP REALTY, LLC - New
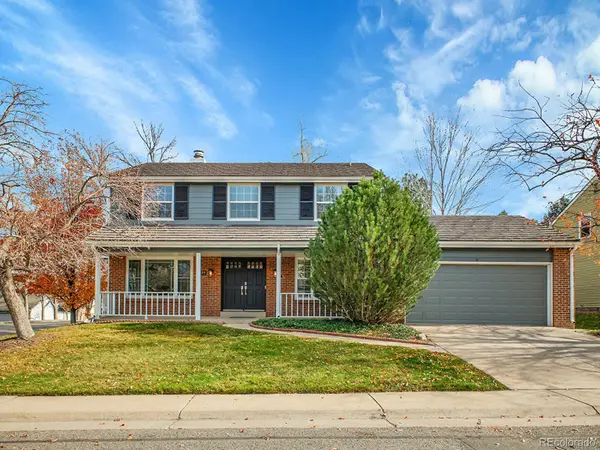 $975,000Active4 beds 3 baths3,403 sq. ft.
$975,000Active4 beds 3 baths3,403 sq. ft.6709 E Costilla Circle, Centennial, CO 80112
MLS# 3711086Listed by: MB METRO BROKERS - DOOR2DENVER - Coming Soon
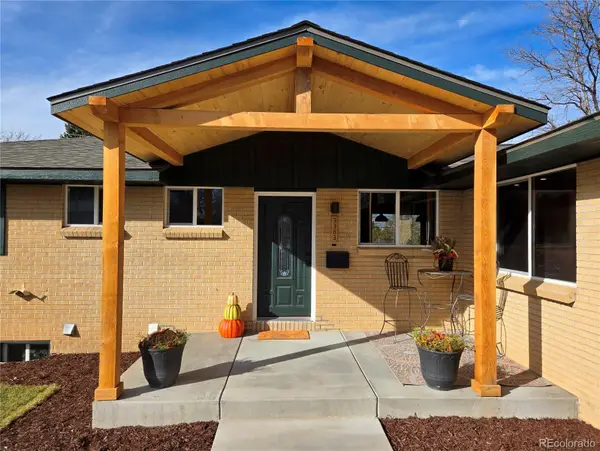 $800,000Coming Soon4 beds 3 baths
$800,000Coming Soon4 beds 3 baths3383 E Costilla Avenue, Centennial, CO 80122
MLS# 2760943Listed by: BEDROCK REALTY INC. - New
 $570,000Active4 beds 3 baths2,306 sq. ft.
$570,000Active4 beds 3 baths2,306 sq. ft.20063 E Tufts Drive, Centennial, CO 80015
MLS# 4126759Listed by: MEGASTAR REALTY - New
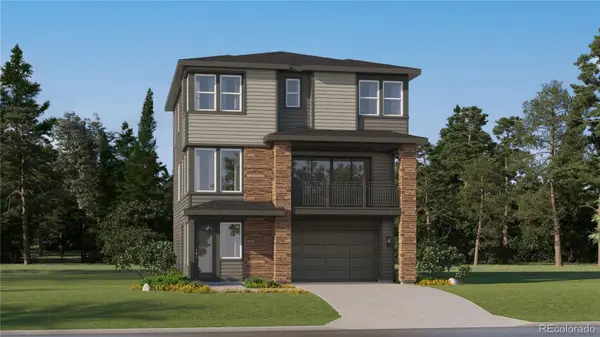 $659,150Active4 beds 4 baths2,434 sq. ft.
$659,150Active4 beds 4 baths2,434 sq. ft.7752 S Cherokee Trail, Centennial, CO 80016
MLS# 1702273Listed by: RE/MAX PROFESSIONALS - New
 $749,350Active3 beds 3 baths2,997 sq. ft.
$749,350Active3 beds 3 baths2,997 sq. ft.7807 S Cherokee Trail, Centennial, CO 80016
MLS# 2569640Listed by: RE/MAX PROFESSIONALS - New
 $420,000Active2 beds 2 baths1,136 sq. ft.
$420,000Active2 beds 2 baths1,136 sq. ft.6761 S Ivy Way #B4, Centennial, CO 80112
MLS# 4974468Listed by: HQ HOMES - New
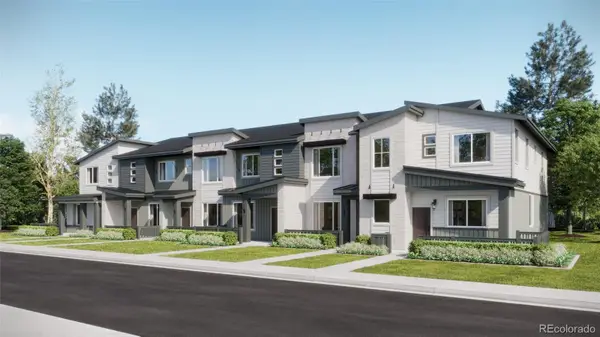 $502,695Active2 beds 2 baths1,099 sq. ft.
$502,695Active2 beds 2 baths1,099 sq. ft.7640 S Cherokee Trail, Centennial, CO 80016
MLS# 8202464Listed by: RE/MAX PROFESSIONALS - New
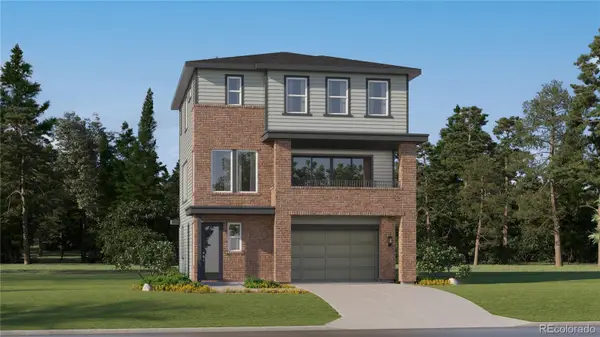 $657,850Active4 beds 4 baths2,356 sq. ft.
$657,850Active4 beds 4 baths2,356 sq. ft.7772 S Cherokee Trail, Centennial, CO 80016
MLS# 9739354Listed by: RE/MAX PROFESSIONALS - New
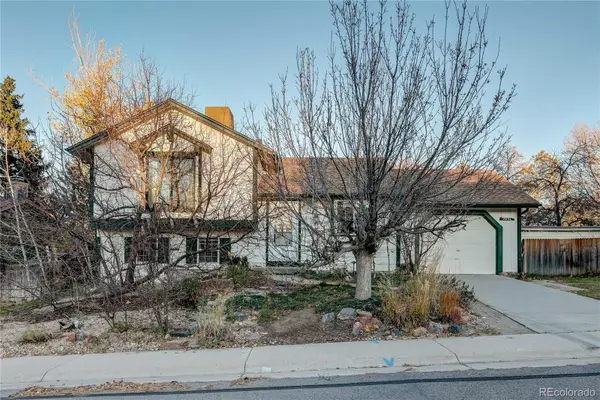 $470,000Active3 beds 2 baths1,431 sq. ft.
$470,000Active3 beds 2 baths1,431 sq. ft.5656 S Odessa Street, Centennial, CO 80015
MLS# 4166143Listed by: LEGACY 100 REAL ESTATE PARTNERS LLC
