1524 E Easter Circle, Centennial, CO 80122
Local realty services provided by:RONIN Real Estate Professionals ERA Powered
Listed by:christopher crowley303-904-0813
Office:christopher crowley
MLS#:1931520
Source:ML
Price summary
- Price:$789,000
- Price per sq. ft.:$281.08
- Monthly HOA dues:$1.67
About this home
Room to Grow in Centennial – 5 Bed, 4 Bath Southglenn Home.
Tucked into one of Southglenn’s private and quiet circle drives, this is a classic "American Dream" - cheerful and spacious, classic yet updated. Leave everyday worry behind – newer James Hardie siding, roof, and brand-new central air, along with recently replaced windows and furnace combine to keep your family comfortable no matter the season.
Step inside to find a generous family room with a beamed ceiling and cozy fireplace, the kind of gathering space that makes holiday and game night memories.
The lovely updated kitchen with plenty of storage, dining area and living room flow together seamlessly - ideal for family dinners or entertaining friends. Upstairs, the bedrooms are generously sized, perfect for kiddos, guests, or carving out a home office, or two.
The finished basement includes a separate workshop/storage area, 3/4 bath, great room and bonus "non-conforming" bedroom. Outside, the covered patio and fenced backyard set the stage for Colorado living at its best: grill under summer skies, garden in the sunshine, or simply unwind in privacy in your nearly quarter acre lot with mature trees and landscaping. All of this is complete with an attached 2-car garage and timeless brick exterior. Enjoy the Southglenn Country Club just steps away! Within walking distance: Whole Foods Market, breakfast at Snooze, picnics in the parks, walking/running trails and of course Littleton Public’s award-winning, top-rated schools.
Contact an agent
Home facts
- Year built:1971
- Listing ID #:1931520
Rooms and interior
- Bedrooms:4
- Total bathrooms:4
- Full bathrooms:1
- Half bathrooms:1
- Living area:2,807 sq. ft.
Heating and cooling
- Cooling:Attic Fan, Central Air
- Heating:Forced Air, Hot Water, Natural Gas
Structure and exterior
- Roof:Shingle
- Year built:1971
- Building area:2,807 sq. ft.
- Lot area:0.24 Acres
Schools
- High school:Arapahoe
- Middle school:Powell
- Elementary school:Gudy Gaskill
Utilities
- Water:Public
- Sewer:Public Sewer
Finances and disclosures
- Price:$789,000
- Price per sq. ft.:$281.08
- Tax amount:$4,465 (2024)
New listings near 1524 E Easter Circle
- New
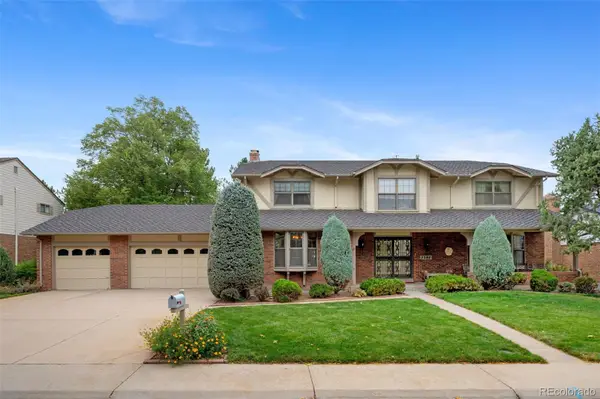 $995,000Active4 beds 4 baths4,911 sq. ft.
$995,000Active4 beds 4 baths4,911 sq. ft.7597 S Fillmore Way, Centennial, CO 80122
MLS# 8726988Listed by: ALTITUDE REAL ESTATE SERVICES, LLC - Coming Soon
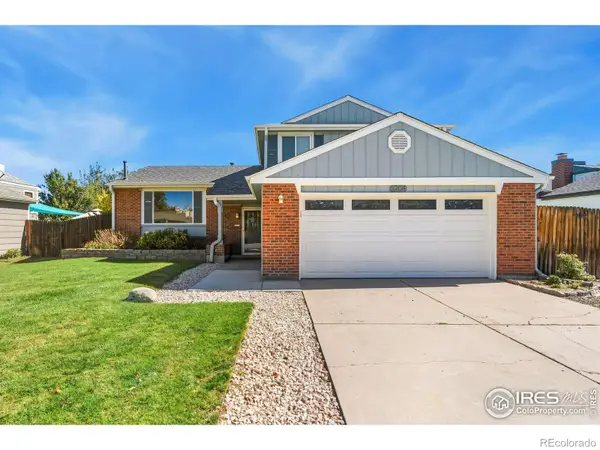 $520,000Coming Soon4 beds 2 baths
$520,000Coming Soon4 beds 2 baths5204 S Richfield Street, Centennial, CO 80015
MLS# IR1046434Listed by: BISON REAL ESTATE GROUP - Coming Soon
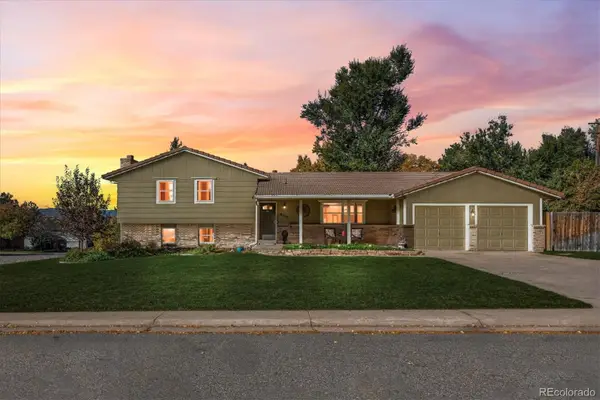 $749,000Coming Soon4 beds 3 baths
$749,000Coming Soon4 beds 3 baths6235 S Ivy Street, Centennial, CO 80111
MLS# 5969390Listed by: BONTERRA REAL ESTATE - New
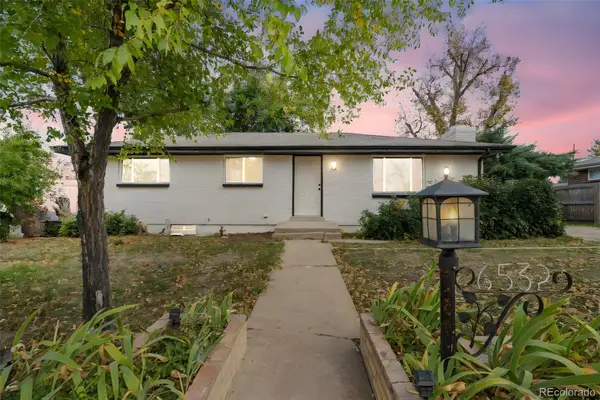 $599,000Active4 beds 2 baths2,352 sq. ft.
$599,000Active4 beds 2 baths2,352 sq. ft.6532 S Sherman Street, Centennial, CO 80121
MLS# 7835013Listed by: URBAN LUXE REAL ESTATE - New
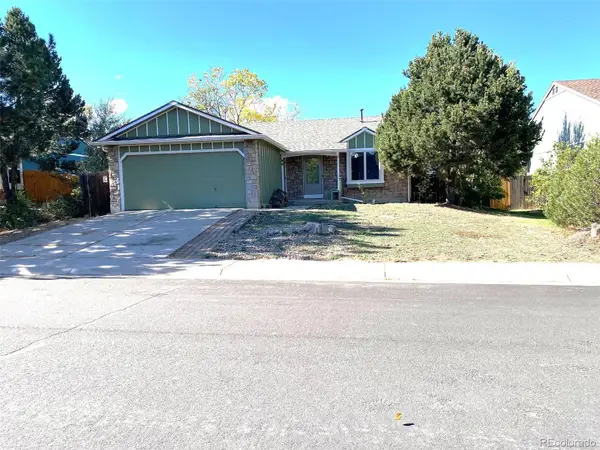 $465,000Active3 beds 2 baths1,792 sq. ft.
$465,000Active3 beds 2 baths1,792 sq. ft.4865 S Espana Lane, Centennial, CO 80015
MLS# 2376186Listed by: LESA ENTERPRISES - New
 $589,500Active4 beds 2 baths2,016 sq. ft.
$589,500Active4 beds 2 baths2,016 sq. ft.7484 E Easter Lane, Centennial, CO 80112
MLS# 6703075Listed by: COLDWELL BANKER REALTY 24 - New
 $599,900Active4 beds 3 baths3,112 sq. ft.
$599,900Active4 beds 3 baths3,112 sq. ft.7085 S Dexter Street, Centennial, CO 80122
MLS# 8777288Listed by: MB HILLMAN REAL ESTATE - Coming Soon
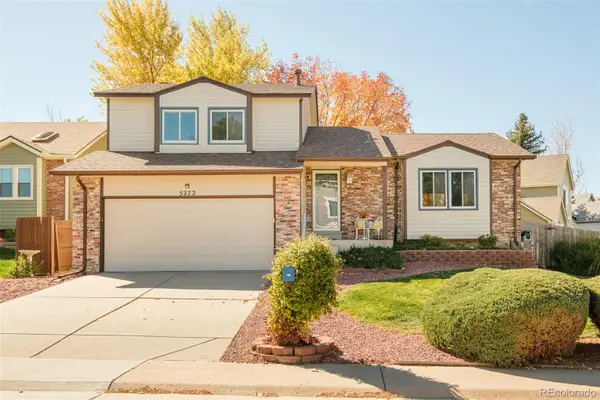 $550,000Coming Soon4 beds 4 baths
$550,000Coming Soon4 beds 4 baths5272 S Zeno Court, Centennial, CO 80015
MLS# 5779174Listed by: MILEHIMODERN - New
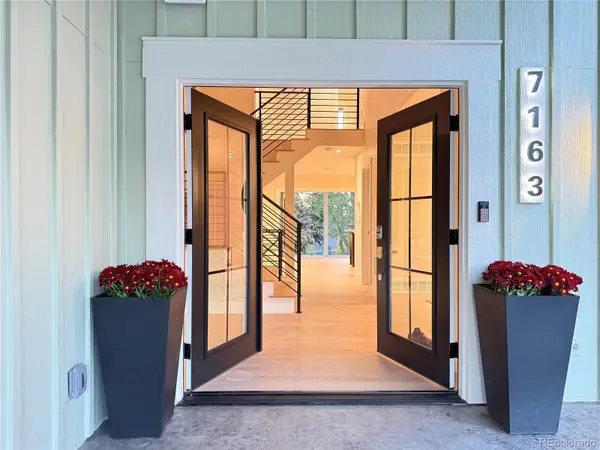 $1,525,000Active5 beds 4 baths3,677 sq. ft.
$1,525,000Active5 beds 4 baths3,677 sq. ft.7163 S Saint Paul Street, Centennial, CO 80122
MLS# 1676507Listed by: SECOND STORY HOMES REAL ESTATE 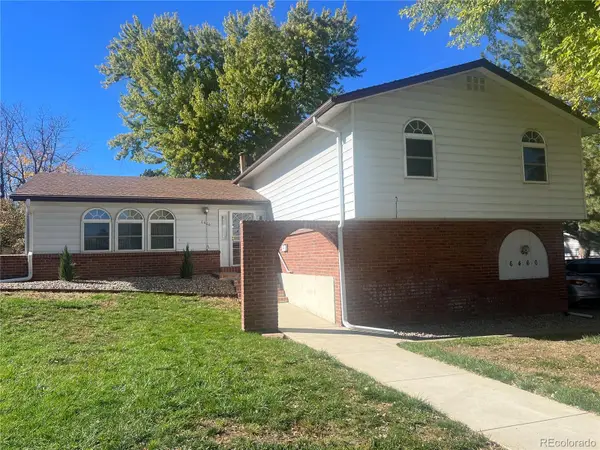 $639,000Pending4 beds 3 baths3,371 sq. ft.
$639,000Pending4 beds 3 baths3,371 sq. ft.6460 E Maplewood Avenue, Centennial, CO 80111
MLS# 2320615Listed by: HOMESMART
