15756 E Aberdeen Avenue, Centennial, CO 80016
Local realty services provided by:ERA New Age
Listed by: kayla schmitzkayla.schmitz@compass.com,303-249-4118
Office: compass - denver
MLS#:3018236
Source:ML
Price summary
- Price:$950,000
- Price per sq. ft.:$197.26
- Monthly HOA dues:$118
About this home
Welcome to a home that offers space, comfort, and a lifestyle designed around ease and connection. This beautifully maintained 5-bedroom, 4-bath residence in a prime Centennial location features thoughtful updates and a functional layout that supports today's way of living. Hardwood floors lead you through the open-concept main level, where the kitchen and family room connect seamlessly with granite countertops, stainless steel appliances, and a warm gas fireplace. On the main floor, a versatile bedroom or private office with its own full bathroom and shower provides flexibility for guests, work, or multi-use living. Upstairs, the spacious primary suite offers a relaxing retreat with a 5-piece bath and generous walk-in closet. Two additional bedrooms share a convenient Jack-and-Jill bath, while the fourth upstairs bedroom enjoys its own private en-suite bath, offering comfort and privacy throughout the upper level.
A large unfinished basement presents an incredible opportunity to create additional living space and build instant equity — whether you envision a home gym, media room, guest suite, or recreation space, this blank canvas allows you to finish it to your liking.
Outside, unwind under the pergola on the stamped concrete patio and enjoy a low-maintenance yard ideal for quiet evenings or hosting gatherings. A rare 3-car attached garage provides ample storage and convenience. This neighborhood delivers unmatched value with one of the lowest HOA dues in the area while offering impressive key-card-access amenities including a private clubhouse, pool, parks and playgrounds, pickleball courts, and tennis courts. With close proximity to Cherry Creek State Park, The Streets at SouthGlenn, Topgolf, Max Taps, Sky Ridge Medical Center, and effortless access to DTC, Downtown Denver, and DIA. Welcome home to comfort, convenience, and connection in one of Centennial’s most desirable neighborhoods.
Contact an agent
Home facts
- Year built:2004
- Listing ID #:3018236
Rooms and interior
- Bedrooms:5
- Total bathrooms:4
- Full bathrooms:3
- Living area:4,816 sq. ft.
Heating and cooling
- Cooling:Central Air
- Heating:Forced Air
Structure and exterior
- Year built:2004
- Building area:4,816 sq. ft.
- Lot area:0.38 Acres
Schools
- High school:Smoky Hill
- Middle school:Laredo
- Elementary school:Indian Ridge
Utilities
- Water:Public
- Sewer:Public Sewer
Finances and disclosures
- Price:$950,000
- Price per sq. ft.:$197.26
- Tax amount:$5,668 (2024)
New listings near 15756 E Aberdeen Avenue
- Coming Soon
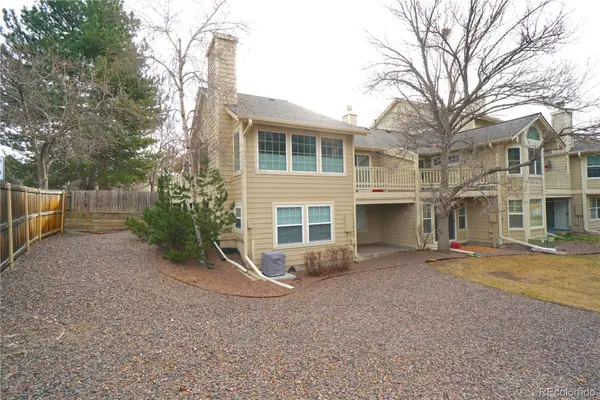 $439,500Coming Soon3 beds 3 baths
$439,500Coming Soon3 beds 3 baths8201 S High Court, Centennial, CO 80122
MLS# 3300139Listed by: URBAN COMPANIES - Coming Soon
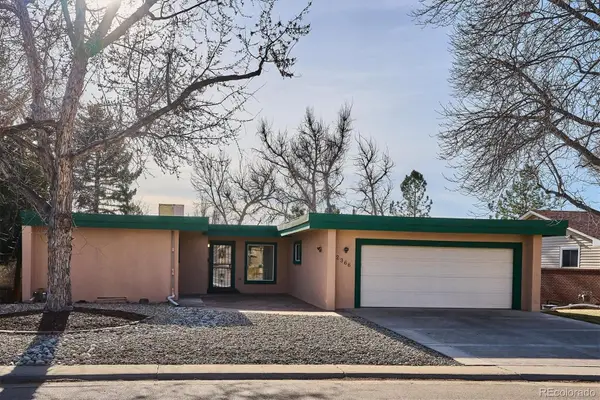 $925,000Coming Soon4 beds 3 baths
$925,000Coming Soon4 beds 3 baths2366 Crabtree Drive, Centennial, CO 80121
MLS# 9198681Listed by: BROKERS GUILD REAL ESTATE - Coming Soon
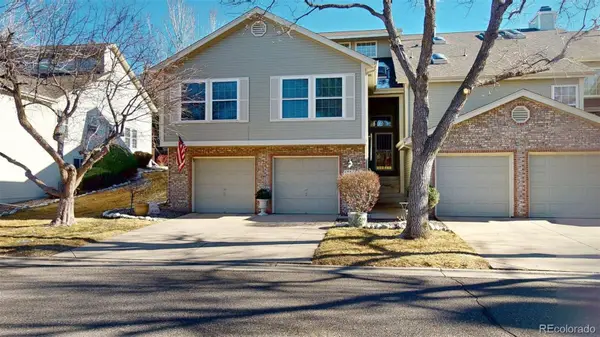 $530,000Coming Soon4 beds 3 baths
$530,000Coming Soon4 beds 3 baths1553 E Nichols Drive, Centennial, CO 80122
MLS# 3253197Listed by: RE/MAX ALLIANCE - Open Sat, 11am to 1pmNew
 $749,900Active4 beds 4 baths3,138 sq. ft.
$749,900Active4 beds 4 baths3,138 sq. ft.6101 S Shawnee Street, Aurora, CO 80015
MLS# 9545661Listed by: REDFIN CORPORATION - New
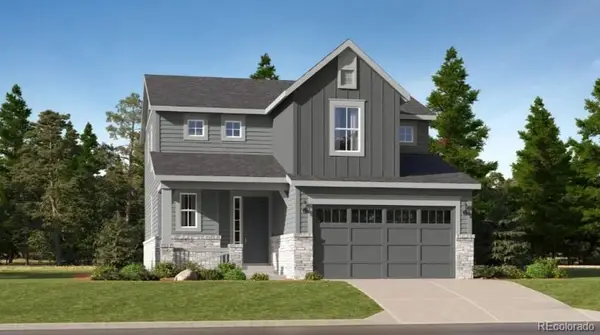 $699,900Active3 beds 3 baths2,997 sq. ft.
$699,900Active3 beds 3 baths2,997 sq. ft.7875 S Cherokee Trail, Centennial, CO 80016
MLS# 1555824Listed by: RE/MAX PROFESSIONALS - New
 $519,695Active2 beds 3 baths1,266 sq. ft.
$519,695Active2 beds 3 baths1,266 sq. ft.7634 S Cherokee Trail, Centennial, CO 80016
MLS# 2132176Listed by: RE/MAX PROFESSIONALS - New
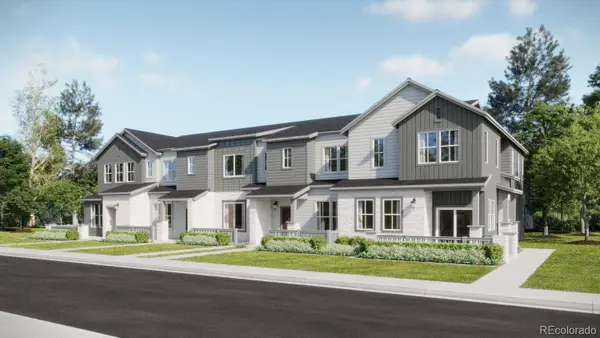 $569,900Active3 beds 3 baths1,528 sq. ft.
$569,900Active3 beds 3 baths1,528 sq. ft.7674 S Cherokee Circle W, Centennial, CO 80016
MLS# 5731589Listed by: RE/MAX PROFESSIONALS - New
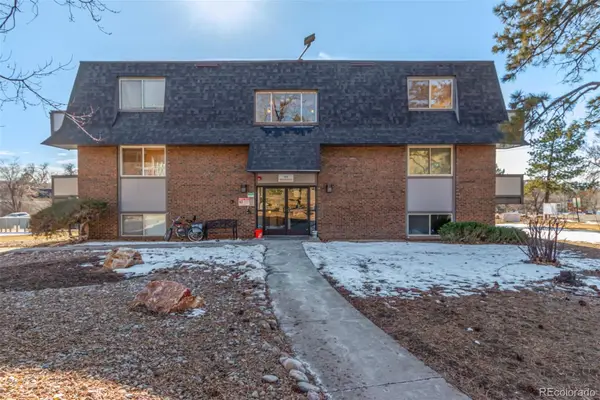 $209,900Active1 beds 1 baths720 sq. ft.
$209,900Active1 beds 1 baths720 sq. ft.50 E Highline Circle #102, Centennial, CO 80122
MLS# 7918890Listed by: YOUR CASTLE REALTY LLC - New
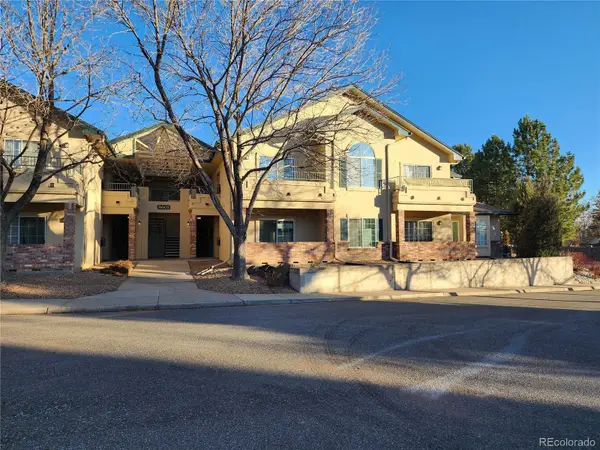 $380,000Active2 beds 2 baths1,134 sq. ft.
$380,000Active2 beds 2 baths1,134 sq. ft.8601 E Dry Creek Road E #112, Centennial, CO 80112
MLS# 8217443Listed by: LOKATION - New
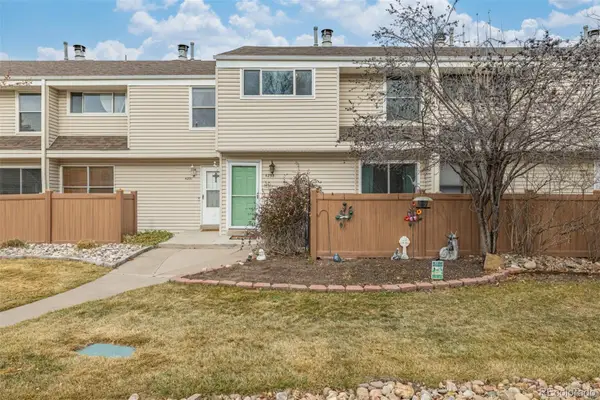 $425,000Active3 beds 2 baths1,890 sq. ft.
$425,000Active3 beds 2 baths1,890 sq. ft.4233 E Maplewood Way, Centennial, CO 80121
MLS# 6611937Listed by: ENGEL & VOLKERS DENVER
