19428 E Crestridge Circle, Centennial, CO 80015
Local realty services provided by:ERA Teamwork Realty

Listed by:rachel joy saindonracheljoy.saindon@compass.com,303-264-9987
Office:compass - denver
MLS#:5656557
Source:ML
Sorry, we are unable to map this address
Price summary
- Price:$582,000
- Monthly HOA dues:$48.83
About this home
This home has been filled with love over the past 7 years! Welcome home! This 4-bed, 4-bath home offers an exceptional layout that lives and feels more like a 3,000+ sq ft haven. Located in the esteemed Cherry Creek School District, the home features all-new flooring and interior paint throughout. Upon entry, you'll be greeted by a bright, airy living room w/ vaulted ceilings and an open staircase. The formal dining room is perfect for large gatherings.
The heart of the home offers new quartz kitchen countertops, a subway tile backsplash, newer stainless steel appliances, w/ undermount sink positioned near a window overlooking the serene backyard. The kitchen's eat-in area opens w/ French doors to an expansive deck, ideal for outdoor grilling. Kitchen opens up to the spacious family room, where an updated gas fireplace w/ travertine stone and newer mantel serves as a stunning focal point.
Upstairs, the expansive primary suite features vaulted ceilings and huge window overlooking the backyard w/ mature trees for privacy. Enjoy the luxury of a 5-piece bathroom w/ a garden soaking tub, large double vanity and walk-in closet w/ built-ins. The upper level features laundry area, a full bath and 2 roomy bedrooms.
The basement is well-designed, featuring a spacious living room, bedroom w/ walk-in closet and full bath, making it perfect for guests or mother-in-law suite. Ample storage under the stairs, the mechanic room, crawl space, and outdoor shed.
This home's newer exterior paint, class 4 roof, gutters and siding provide peace of mind w/ added curb appeal. Shaded front and backyard are complete w/ peach tree and lush bushes, offer delightful outdoor living spaces. Additional features include an expansive deck w/ pergola, shed for gardening storage, fenced-off garden area or dog run and hot tub hook up.
Located in a quiet, inviting neighborhood within walking distance to elementary school, local library and walking trails. Move in before school starts!
Contact an agent
Home facts
- Year built:1991
- Listing Id #:5656557
Rooms and interior
- Bedrooms:4
- Total bathrooms:4
- Full bathrooms:3
- Half bathrooms:1
Heating and cooling
- Cooling:Central Air
- Heating:Forced Air
Structure and exterior
- Roof:Composition
- Year built:1991
Schools
- High school:Eaglecrest
- Middle school:Thunder Ridge
- Elementary school:Peakview
Utilities
- Water:Public
- Sewer:Public Sewer
Finances and disclosures
- Price:$582,000
- Tax amount:$3,957 (2024)
New listings near 19428 E Crestridge Circle
- New
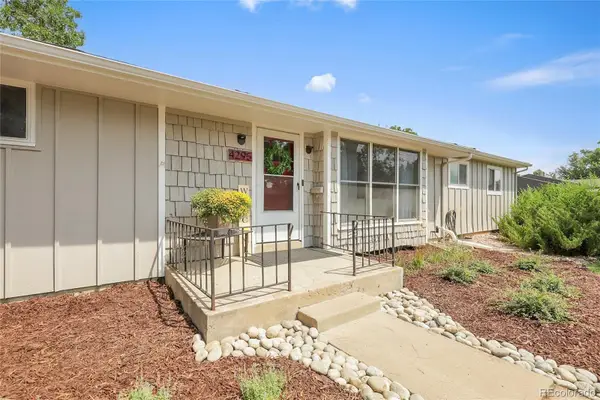 $585,000Active4 beds 2 baths2,211 sq. ft.
$585,000Active4 beds 2 baths2,211 sq. ft.4295 E Arapahoe Place, Centennial, CO 80122
MLS# 4655356Listed by: SUNSTONE REAL ESTATE SERVICES - New
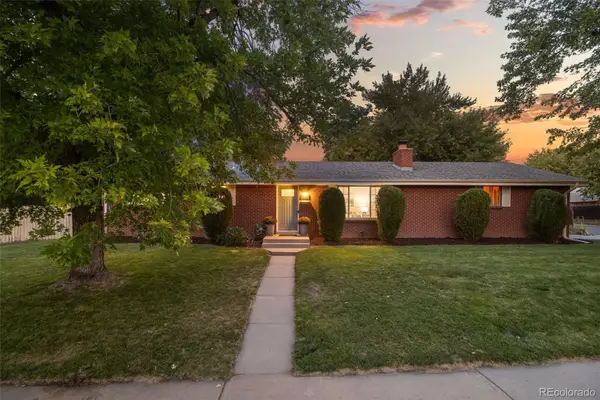 $649,000Active3 beds 2 baths2,538 sq. ft.
$649,000Active3 beds 2 baths2,538 sq. ft.6584 S Franklin Street, Centennial, CO 80121
MLS# 5776753Listed by: CIRCLE J REAL ESTATE INC - New
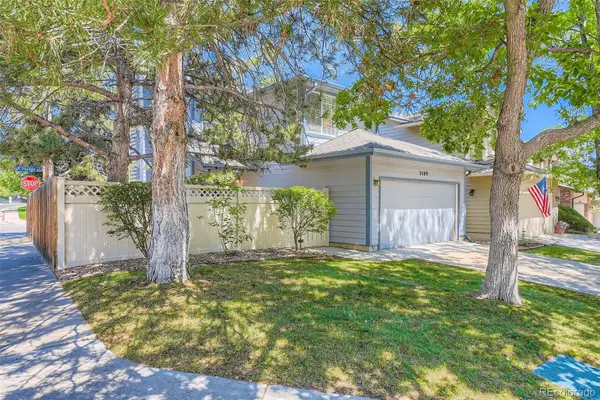 $574,850Active3 beds 4 baths2,145 sq. ft.
$574,850Active3 beds 4 baths2,145 sq. ft.2109 E Phillips Place, Centennial, CO 80122
MLS# 4031413Listed by: RE/MAX PROFESSIONALS - Open Sat, 11am to 1pmNew
 $650,000Active4 beds 3 baths2,699 sq. ft.
$650,000Active4 beds 3 baths2,699 sq. ft.6775 S Pennsylvania Street, Centennial, CO 80122
MLS# 6310335Listed by: MADISON & COMPANY PROPERTIES - Open Sun, 11am to 2pmNew
 $899,000Active5 beds 4 baths3,040 sq. ft.
$899,000Active5 beds 4 baths3,040 sq. ft.7154 S Hudson Circle, Littleton, CO 80122
MLS# 8414553Listed by: RE/MAX ALLIANCE - New
 $655,000Active5 beds 4 baths3,097 sq. ft.
$655,000Active5 beds 4 baths3,097 sq. ft.5246 S Flanders Street, Centennial, CO 80015
MLS# 4423896Listed by: EXIT REALTY DTC, CHERRY CREEK, PIKES PEAK. - New
 $600,000Active5 beds 3 baths3,276 sq. ft.
$600,000Active5 beds 3 baths3,276 sq. ft.3669 E Nobles Road, Centennial, CO 80122
MLS# 5155936Listed by: HOMESMART - Open Sat, 11am to 1pmNew
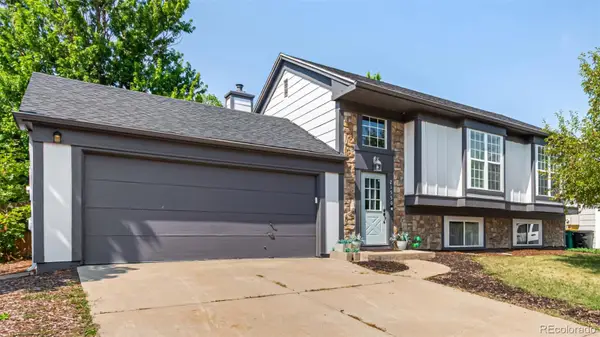 $560,000Active4 beds 3 baths1,858 sq. ft.
$560,000Active4 beds 3 baths1,858 sq. ft.21550 E Alamo Place, Centennial, CO 80015
MLS# 7191127Listed by: KELLER WILLIAMS ADVANTAGE REALTY LLC - New
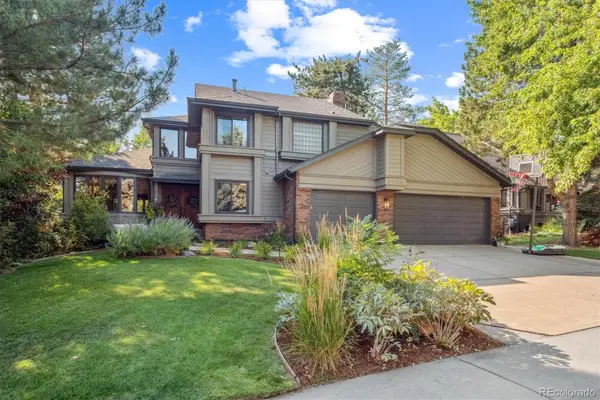 $1,150,000Active4 beds 4 baths3,642 sq. ft.
$1,150,000Active4 beds 4 baths3,642 sq. ft.8056 S Krameria Way, Centennial, CO 80112
MLS# 4764375Listed by: RE/MAX PROFESSIONALS - Open Sat, 11am to 1pmNew
 $1,495,000Active5 beds 4 baths4,968 sq. ft.
$1,495,000Active5 beds 4 baths4,968 sq. ft.5956 S Olive Circle, Centennial, CO 80111
MLS# 6016986Listed by: THE AGENCY - DENVER

