20203 E Progress Place, Centennial, CO 80015
Local realty services provided by:ERA Shields Real Estate
Listed by:sammantha drakesammdrake@gmail.com,720-468-7459
Office:west and main homes inc
MLS#:8574664
Source:ML
Price summary
- Price:$549,000
- Price per sq. ft.:$247.52
- Monthly HOA dues:$90
About this home
Sellers are offering a $10,000 concession for interest rate buy-down or closing costs. Don't miss the opportunity to make this 4 bed, 3 bath property in Park View Meadows all yours! Featuring charming curb appeal, a lush green front yard w/a swaying shade tree, 2 car garage, and a welcoming front porch, you're sure to love it! Come inside to discover a sizeable dining & living area w/soaring ceilings, wood-look flooring, and crisp palette. Continue into the cozy family room, boasting plantation shutters and a fireplace to keep you warm during the winter months. The fabulous kitchen is comprised of ample cabinetry w/solid surface counters and all the stainless steel appliances you'll need for home cooking. Enjoy a good night's sleep in the primary bedroom, boasting plush carpet and a private ensuite w/dual sinks. Unfinished basement area can easily be converted into additional living space or used for storage! Also including a lovely backyard with a BRAND NEW DECK and a convenient storage shed, this home is a true gem! hurry and act now!
Contact an agent
Home facts
- Year built:1998
- Listing ID #:8574664
Rooms and interior
- Bedrooms:4
- Total bathrooms:3
- Living area:2,218 sq. ft.
Heating and cooling
- Cooling:Central Air
- Heating:Forced Air
Structure and exterior
- Roof:Composition
- Year built:1998
- Building area:2,218 sq. ft.
- Lot area:0.14 Acres
Schools
- High school:Eaglecrest
- Middle school:Thunder Ridge
- Elementary school:Timberline
Utilities
- Water:Public
- Sewer:Public Sewer
Finances and disclosures
- Price:$549,000
- Price per sq. ft.:$247.52
- Tax amount:$3,696 (2024)
New listings near 20203 E Progress Place
- New
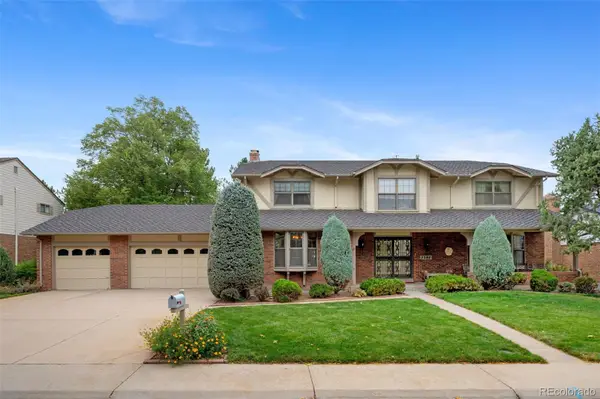 $995,000Active4 beds 4 baths4,911 sq. ft.
$995,000Active4 beds 4 baths4,911 sq. ft.7597 S Fillmore Way, Centennial, CO 80122
MLS# 8726988Listed by: ALTITUDE REAL ESTATE SERVICES, LLC - Coming Soon
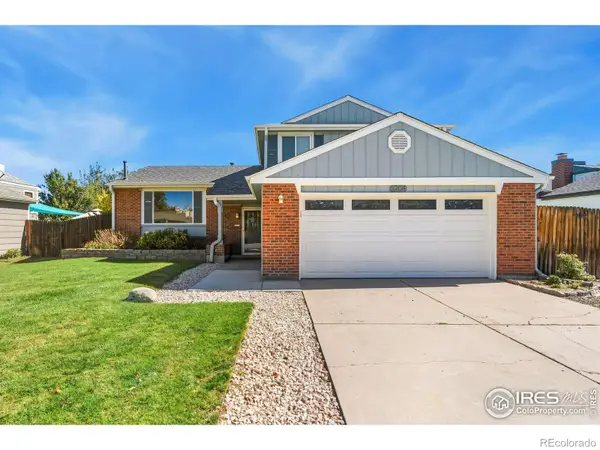 $520,000Coming Soon4 beds 2 baths
$520,000Coming Soon4 beds 2 baths5204 S Richfield Street, Centennial, CO 80015
MLS# IR1046434Listed by: BISON REAL ESTATE GROUP - Coming Soon
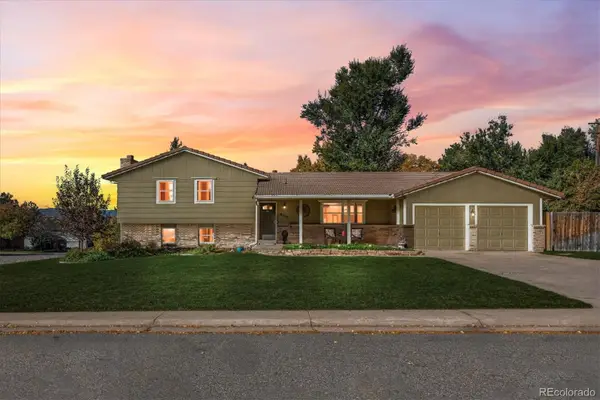 $749,000Coming Soon4 beds 3 baths
$749,000Coming Soon4 beds 3 baths6235 S Ivy Street, Centennial, CO 80111
MLS# 5969390Listed by: BONTERRA REAL ESTATE - New
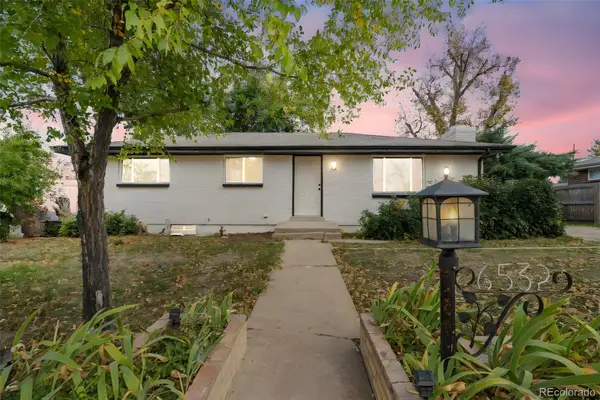 $599,000Active4 beds 2 baths2,352 sq. ft.
$599,000Active4 beds 2 baths2,352 sq. ft.6532 S Sherman Street, Centennial, CO 80121
MLS# 7835013Listed by: URBAN LUXE REAL ESTATE - New
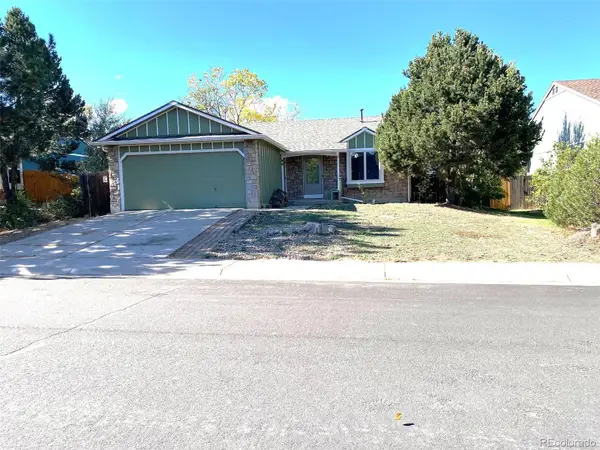 $465,000Active3 beds 2 baths1,792 sq. ft.
$465,000Active3 beds 2 baths1,792 sq. ft.4865 S Espana Lane, Centennial, CO 80015
MLS# 2376186Listed by: LESA ENTERPRISES - New
 $589,500Active4 beds 2 baths2,016 sq. ft.
$589,500Active4 beds 2 baths2,016 sq. ft.7484 E Easter Lane, Centennial, CO 80112
MLS# 6703075Listed by: COLDWELL BANKER REALTY 24 - New
 $599,900Active4 beds 3 baths3,112 sq. ft.
$599,900Active4 beds 3 baths3,112 sq. ft.7085 S Dexter Street, Centennial, CO 80122
MLS# 8777288Listed by: MB HILLMAN REAL ESTATE - Coming Soon
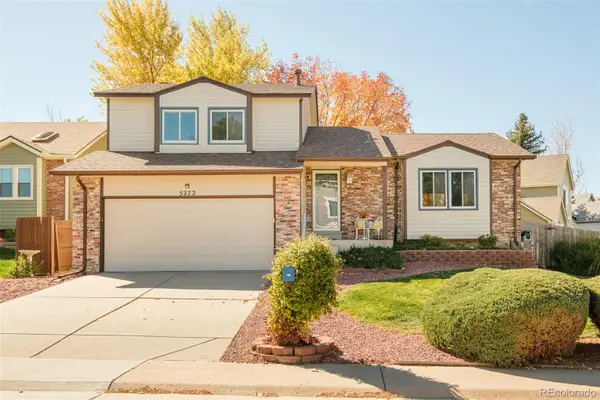 $550,000Coming Soon4 beds 4 baths
$550,000Coming Soon4 beds 4 baths5272 S Zeno Court, Centennial, CO 80015
MLS# 5779174Listed by: MILEHIMODERN - New
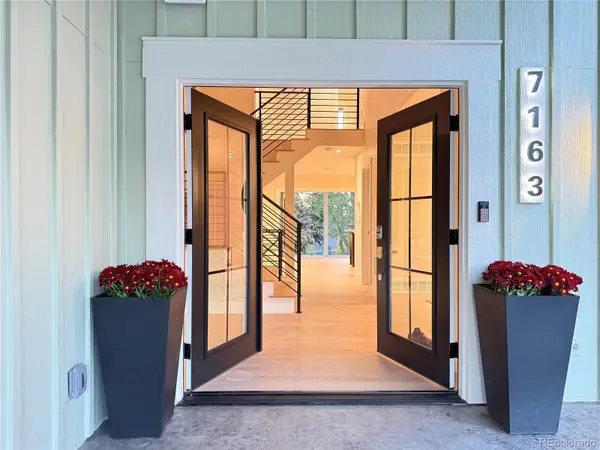 $1,525,000Active5 beds 4 baths3,677 sq. ft.
$1,525,000Active5 beds 4 baths3,677 sq. ft.7163 S Saint Paul Street, Centennial, CO 80122
MLS# 1676507Listed by: SECOND STORY HOMES REAL ESTATE 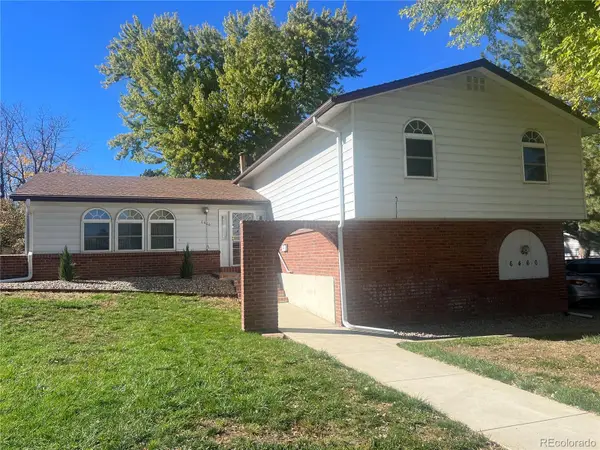 $639,000Pending4 beds 3 baths3,371 sq. ft.
$639,000Pending4 beds 3 baths3,371 sq. ft.6460 E Maplewood Avenue, Centennial, CO 80111
MLS# 2320615Listed by: HOMESMART
