2096 E Mineral Avenue, Centennial, CO 80122
Local realty services provided by:RONIN Real Estate Professionals ERA Powered
2096 E Mineral Avenue,Centennial, CO 80122
$539,000
- 3 Beds
- 3 Baths
- 2,288 sq. ft.
- Single family
- Active
Listed by: joanne jordanjoanne.jordan@compass.com,303-956-6656
Office: compass - denver
MLS#:2518715
Source:ML
Price summary
- Price:$539,000
- Price per sq. ft.:$235.58
About this home
A true opportunity for a buyer ready to renovate and add value in the Cherrywood Village neighborhood of Centennial. This home offers a solid structure, a workable floor plan, and strong fundamentals -- an ideal starting point for a thoughtful remodel or long-term investment.
The main level offers approximately 1,144 square feet with three bedrooms and 1.5 bathrooms, providing a practical layout that can be refreshed, reconfigured, or modernized to suit your vision. Fresh interior paint creates a clean slate, while original hardwood floors—well preserved—speak to the home’s mid-century roots and durability. Direct walk-out access to the south-facing backyard with a covered patio offers seamless indoor-outdoor living, well suited for gardening, entertaining, and effortless outdoor access for pets of all ages.
The partially finished basement expands the usable footprint and includes a ¾ bathroom and a wood-burning stove, offering flexibility for future living space, a recreation area, guest quarters, or a home office. Double-paned windows are already in place, adding efficiency and a solid foundation for additional improvements.
Situated on a fully fenced lot just over ¼ acre, there's an additional storage shed which offers practical, out-of-the-way storage for tools, equipment, and outdoor essentials. With no HOA, buyers have the freedom to renovate and personalize both the home and grounds.
Conveniently located near The Streets at SouthGlenn, C-470, and University Boulevard, this home invites buyers who value location, flexibility, and the ability to thoughtfully personalize an established Centennial residence.
Contact an agent
Home facts
- Year built:1962
- Listing ID #:2518715
Rooms and interior
- Bedrooms:3
- Total bathrooms:3
- Full bathrooms:1
- Half bathrooms:1
- Living area:2,288 sq. ft.
Heating and cooling
- Cooling:Central Air
- Heating:Forced Air
Structure and exterior
- Roof:Composition
- Year built:1962
- Building area:2,288 sq. ft.
- Lot area:0.27 Acres
Schools
- High school:Arapahoe
- Middle school:Powell
- Elementary school:Sandburg
Utilities
- Water:Public
- Sewer:Public Sewer
Finances and disclosures
- Price:$539,000
- Price per sq. ft.:$235.58
- Tax amount:$3,613 (2024)
New listings near 2096 E Mineral Avenue
- New
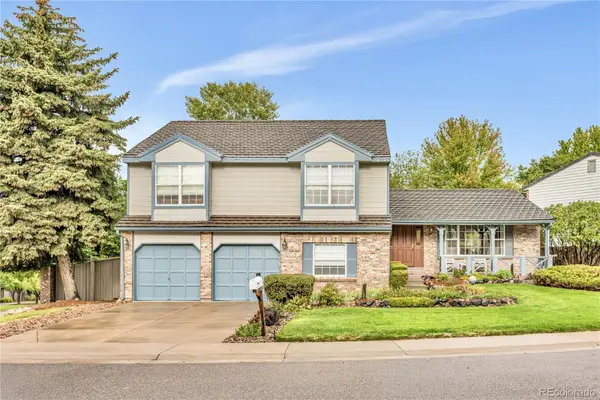 $825,000Active4 beds 3 baths2,978 sq. ft.
$825,000Active4 beds 3 baths2,978 sq. ft.6301 S Ivy Court, Centennial, CO 80111
MLS# 2820689Listed by: EXP REALTY, LLC - New
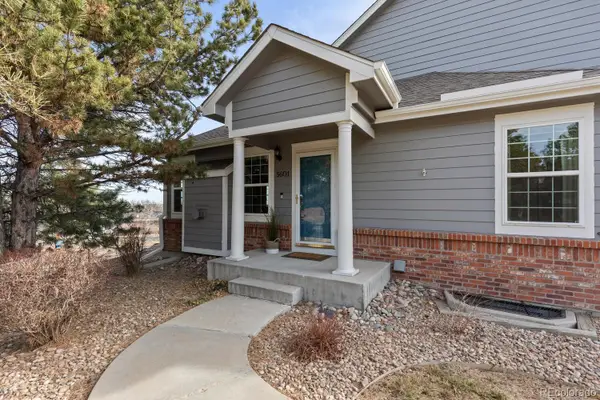 $459,900Active2 beds 2 baths1,951 sq. ft.
$459,900Active2 beds 2 baths1,951 sq. ft.5601 E Nichols Place, Centennial, CO 80112
MLS# 9742652Listed by: COMPASS - DENVER - Coming SoonOpen Sat, 11am to 1pm
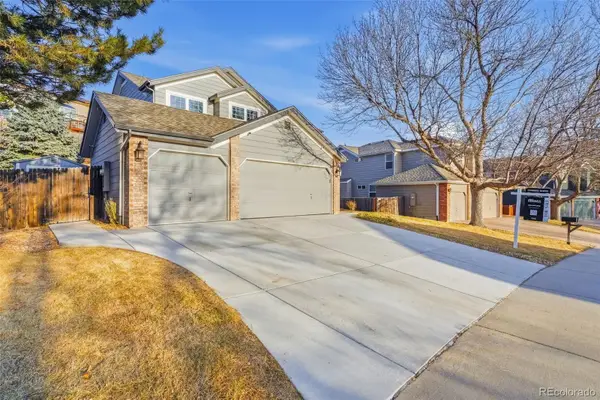 $725,000Coming Soon5 beds 4 baths
$725,000Coming Soon5 beds 4 baths5776 S Truckee Court, Centennial, CO 80015
MLS# 3340441Listed by: REAL BROKER, LLC DBA REAL - New
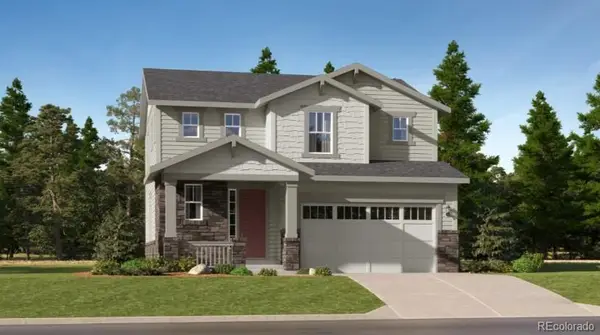 $669,900Active3 beds 3 baths2,700 sq. ft.
$669,900Active3 beds 3 baths2,700 sq. ft.7859 S Cherokee Trail, Centennial, CO 80016
MLS# 4700983Listed by: RE/MAX PROFESSIONALS - New
 $525,000Active4 beds 2 baths1,858 sq. ft.
$525,000Active4 beds 2 baths1,858 sq. ft.5915 S Nepal Street, Centennial, CO 80015
MLS# 9320494Listed by: YOUR CASTLE REALTY LLC - Open Sat, 11am to 2pmNew
 $665,000Active3 beds 3 baths1,742 sq. ft.
$665,000Active3 beds 3 baths1,742 sq. ft.7964 E Costilla Boulevard, Centennial, CO 80112
MLS# 9737939Listed by: 8Z REAL ESTATE - Coming SoonOpen Sat, 12 to 2pm
 $1,250,000Coming Soon6 beds 6 baths
$1,250,000Coming Soon6 beds 6 baths1750 E Noble Place, Centennial, CO 80121
MLS# 5803120Listed by: RE/MAX LEADERS - New
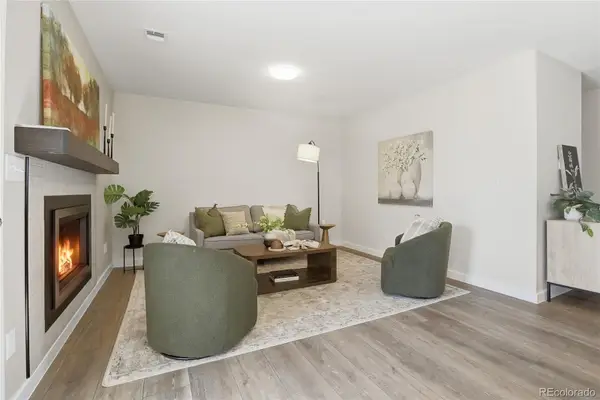 $350,000Active2 beds 2 baths1,278 sq. ft.
$350,000Active2 beds 2 baths1,278 sq. ft.2301 E Fremont Avenue #S10, Centennial, CO 80122
MLS# 3763452Listed by: LUXE HAVEN REALTY - New
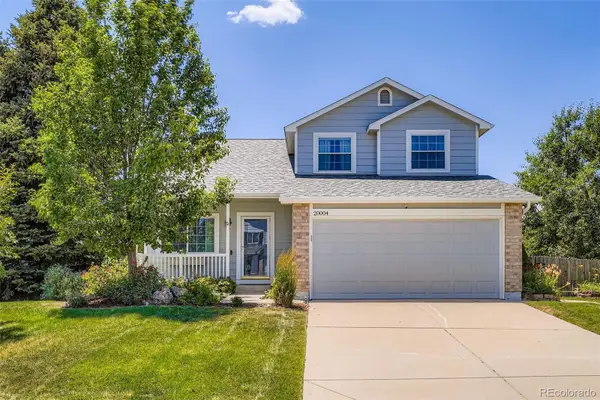 $615,000Active4 beds 4 baths2,812 sq. ft.
$615,000Active4 beds 4 baths2,812 sq. ft.20004 E Tufts Drive, Centennial, CO 80015
MLS# 7119254Listed by: KELLER WILLIAMS REAL ESTATE LLC - New
 $485,000Active3 beds 4 baths2,420 sq. ft.
$485,000Active3 beds 4 baths2,420 sq. ft.7562 S Cove Circle, Centennial, CO 80122
MLS# 5102262Listed by: BROKERS GUILD HOMES

