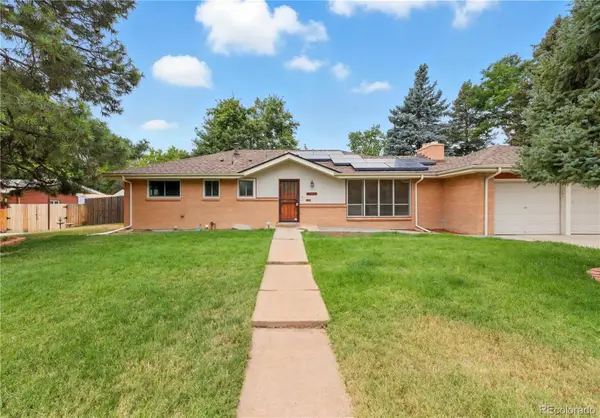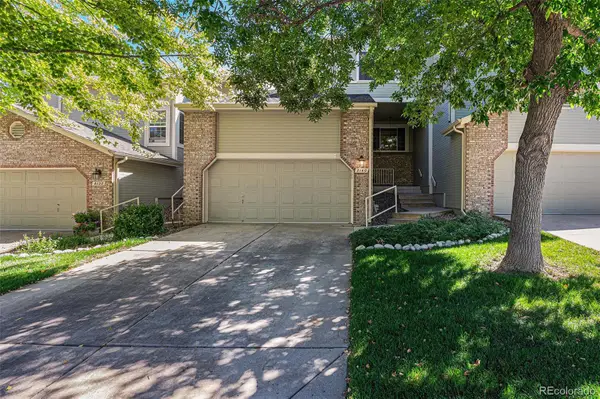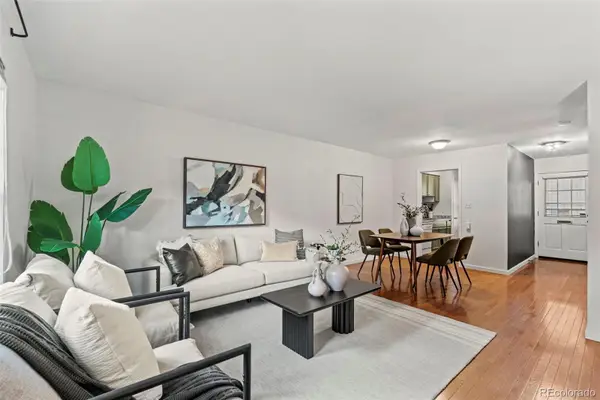2437 E Geddes Place, Centennial, CO 80122
Local realty services provided by:LUX Real Estate Company ERA Powered
Listed by:danielle lambertDanielle.Lambert177@gmail.com,303-358-3549
Office:engel & volkers denver
MLS#:2181946
Source:ML
Price summary
- Price:$494,000
- Price per sq. ft.:$258.1
- Monthly HOA dues:$200
About this home
Welcome to 2437 E. Geddes Place — a beautifully maintained townhome in the highly desirable Knolls West community of Centennial.
Lovingly cared for the past 25 years, this residence showcases true pride of ownership and thoughtful updates throughout. With 3 bedrooms and 3 bathrooms, the home offers a spacious, well-balanced layout perfect for both everyday living and entertaining.
The light-filled main level features a welcoming living area with a cozy fireplace, a formal dining space, and a well-appointed kitchen that opens to a private patio—perfect for morning coffee or relaxing summer evenings. Upstairs, the expansive primary suite has generous closet space and walks out to a beautiful deck overlooking the front yard with mountain views, complemented by two additional bedrooms and a full bathroom.
The finished basement offers, laundry, storage, flexible space ideal for a media room, home office, fitness area, or guest retreat with bathroom. Recent upgrades include brand-new windows installed in summer 2024 and a new water heater added in 2025, ensuring comfort and efficiency for years to come.
Additional features include a two-car garage, well-maintained systems, and tasteful finishes that reflect the home’s enduring charm. Ideally situated near the community pool, tennis courts, trails, and shopping, this is a rare opportunity to own in a quiet, tree-lined neighborhood with exceptional amenities.
Contact an agent
Home facts
- Year built:1980
- Listing ID #:2181946
Rooms and interior
- Bedrooms:3
- Total bathrooms:3
- Full bathrooms:1
- Living area:1,914 sq. ft.
Heating and cooling
- Cooling:Attic Fan, Central Air
- Heating:Forced Air
Structure and exterior
- Roof:Composition
- Year built:1980
- Building area:1,914 sq. ft.
- Lot area:0.04 Acres
Schools
- High school:Arapahoe
- Middle school:Newton
- Elementary school:Sandburg
Utilities
- Water:Public
- Sewer:Public Sewer
Finances and disclosures
- Price:$494,000
- Price per sq. ft.:$258.1
- Tax amount:$3,196 (2024)
New listings near 2437 E Geddes Place
- New
 $580,000Active5 beds 4 baths2,934 sq. ft.
$580,000Active5 beds 4 baths2,934 sq. ft.17954 E Progress Place, Centennial, CO 80015
MLS# 5403469Listed by: ARIA KHOSRAVI - New
 $875,000Active4 beds 4 baths3,614 sq. ft.
$875,000Active4 beds 4 baths3,614 sq. ft.6373 Village Lane, Centennial, CO 80111
MLS# 3291674Listed by: LANDMARK RESIDENTIAL BROKERAGE - New
 $646,888Active4 beds 3 baths3,277 sq. ft.
$646,888Active4 beds 3 baths3,277 sq. ft.5151 S Laredo Court, Centennial, CO 80015
MLS# 4368582Listed by: YOUR CASTLE REAL ESTATE INC - Coming Soon
 $657,000Coming Soon4 beds 3 baths
$657,000Coming Soon4 beds 3 baths21064 E Crestline Circle, Centennial, CO 80015
MLS# 2458735Listed by: RE/MAX PROFESSIONALS  $700,000Active4 beds 3 baths2,958 sq. ft.
$700,000Active4 beds 3 baths2,958 sq. ft.6825 S Penrose Court, Centennial, CO 80122
MLS# 5319505Listed by: JASON MITCHELL REAL ESTATE COLORADO, LLC $570,000Active4 beds 2 baths2,551 sq. ft.
$570,000Active4 beds 2 baths2,551 sq. ft.7194 S Vine Circle #E, Littleton, CO 80122
MLS# 5988794Listed by: KELLER WILLIAMS TRILOGY $499,000Active3 beds 4 baths2,074 sq. ft.
$499,000Active3 beds 4 baths2,074 sq. ft.6559 S Jackson Street, Centennial, CO 80121
MLS# 9534538Listed by: RE/MAX PROFESSIONALS $349,900Active1 beds 1 baths838 sq. ft.
$349,900Active1 beds 1 baths838 sq. ft.9019 E Panorama Circle #D218, Englewood, CO 80112
MLS# 1541024Listed by: STERLING REAL ESTATE GROUP INC- New
 $559,500Active3 beds 4 baths2,504 sq. ft.
$559,500Active3 beds 4 baths2,504 sq. ft.8140 S Humboldt Circle, Centennial, CO 80122
MLS# 2658428Listed by: BERKSHIRE HATHAWAY HOMESERVICES RE OF THE ROCKIES  $239,999Active1 beds 1 baths732 sq. ft.
$239,999Active1 beds 1 baths732 sq. ft.2301 E Fremont Avenue #U01, Centennial, CO 80122
MLS# 3356458Listed by: GOLBA GROUP REAL ESTATE
