24395 E Briarwood Avenue, Centennial, CO 80016
Local realty services provided by:ERA Shields Real Estate
24395 E Briarwood Avenue,Centennial, CO 80016
$795,000
- 4 Beds
- 4 Baths
- 3,838 sq. ft.
- Single family
- Active
Upcoming open houses
- Sun, Nov 0212:00 pm - 02:00 pm
Listed by:adam perezadam@GuideRE.com
Office:guide real estate
MLS#:4057695
Source:ML
Price summary
- Price:$795,000
- Price per sq. ft.:$207.14
- Monthly HOA dues:$86.67
About this home
Welcome Home to 24395 E Briarwood Avenue! This stunning 4-bedroom, 4-bath home offers 3,651 finished square feet of thoughtfully designed living that combines elegance, comfort, and functionality for the whole family. Step inside through a grand two-story foyer with a beautiful wrap-around staircase, setting the tone for the sophistication found throughout. The main level features a formal living room, two-story family room, private office, formal dining room, and a main-level bathroom—perfect for convenience and everyday living. The gourmet kitchen is a true centerpiece, showcasing granite countertops, quality appliances, and plenty of workspace for cooking and gathering. A main-level laundry and mudroom add everyday practicality for busy households. Upstairs, the primary suite offers a relaxing retreat complete with a spacious 5-piece bathroom and generous closet space. Additional bedrooms are roomy and comfortable for family or guests.The finished basement expands your living space with a large family room, a wet bar complete with sink, dishwasher, and refrigerator, plus an additional bedroom—ideal for guests, a home gym, or a media room. Step outside to your backyard oasis, featuring mature trees, a built-in firepit, charming pergola and gorgeous stamped concrete patio and walkway—perfect for peaceful evenings or weekend entertaining. The three-car tandem garage provides ample room for vehicles, tools, and storage.Enjoy the perks of the neighborhood with access to a community pool, and appreciate being close to top-rated schools, making this home ideal for families. Located just minutes from Southlands Mall, you’ll enjoy easy access to shopping, dining, and entertainment while maintaining the tranquility of a quiet, established neighborhood. With its grand entryway, multiple living spaces, gourmet kitchen, luxurious primary suite, backyard retreat, and family-friendly location, this Centennial gem is truly move-in ready and waiting for you to call it home!
Contact an agent
Home facts
- Year built:2007
- Listing ID #:4057695
Rooms and interior
- Bedrooms:4
- Total bathrooms:4
- Full bathrooms:3
- Half bathrooms:1
- Living area:3,838 sq. ft.
Heating and cooling
- Cooling:Central Air
- Heating:Forced Air
Structure and exterior
- Roof:Composition
- Year built:2007
- Building area:3,838 sq. ft.
- Lot area:0.21 Acres
Schools
- High school:Cherokee Trail
- Middle school:Fox Ridge
- Elementary school:Coyote Hills
Utilities
- Water:Public
- Sewer:Public Sewer
Finances and disclosures
- Price:$795,000
- Price per sq. ft.:$207.14
- Tax amount:$5,814 (2024)
New listings near 24395 E Briarwood Avenue
- Coming Soon
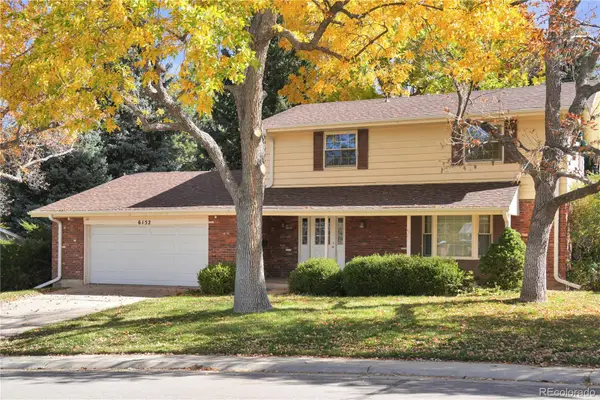 $725,000Coming Soon4 beds 3 baths
$725,000Coming Soon4 beds 3 baths6152 S Kearney Street, Centennial, CO 80111
MLS# 2538218Listed by: KENTWOOD REAL ESTATE DTC, LLC 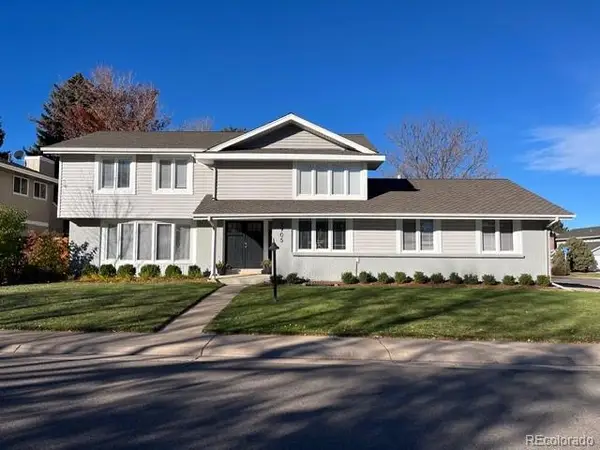 $1,210,000Pending5 beds 4 baths3,717 sq. ft.
$1,210,000Pending5 beds 4 baths3,717 sq. ft.5905 S Fairfax Court, Centennial, CO 80121
MLS# 6685813Listed by: NEXTHOME VILLAGE AND VALE- New
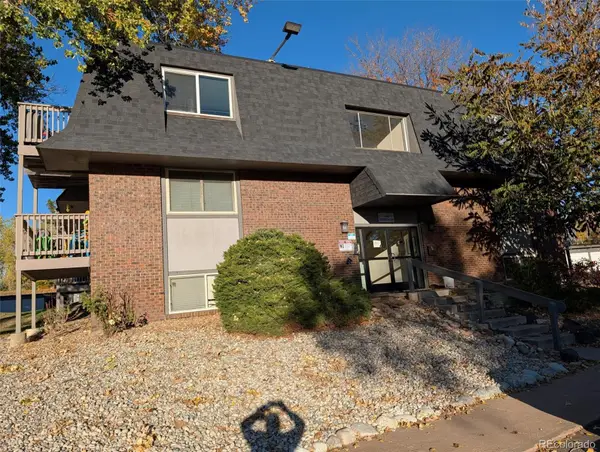 $240,000Active2 beds 1 baths920 sq. ft.
$240,000Active2 beds 1 baths920 sq. ft.140 E Highline Circle #105, Centennial, CO 80122
MLS# 3470741Listed by: REALNET CO - New
 $499,000Active2 beds 3 baths2,511 sq. ft.
$499,000Active2 beds 3 baths2,511 sq. ft.20426 E Orchard Place, Aurora, CO 80016
MLS# 2382804Listed by: MB KORE REALTY INC - New
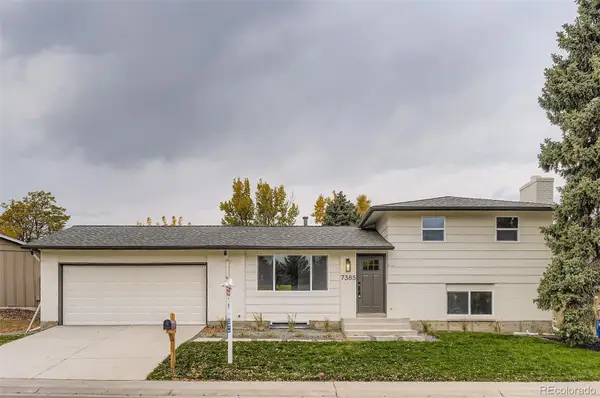 $634,800Active3 beds 2 baths1,296 sq. ft.
$634,800Active3 beds 2 baths1,296 sq. ft.7385 S Elm Court, Centennial, CO 80122
MLS# 7662378Listed by: RE/MAX PROFESSIONALS - New
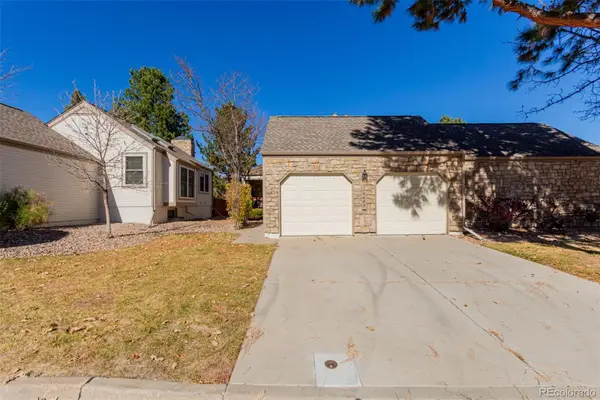 $550,000Active3 beds 3 baths2,528 sq. ft.
$550,000Active3 beds 3 baths2,528 sq. ft.6485 S Forest Street, Centennial, CO 80121
MLS# 8634372Listed by: 8Z REAL ESTATE - New
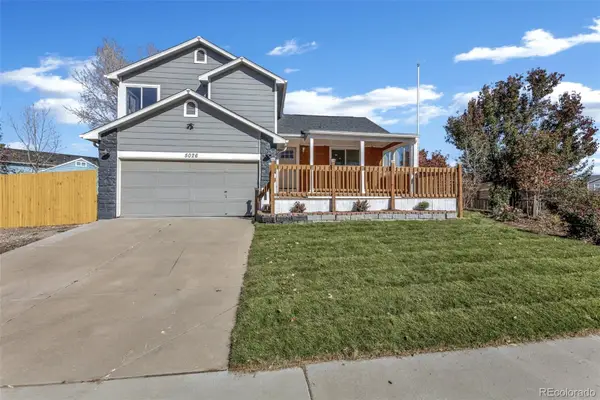 $575,000Active4 beds 4 baths1,975 sq. ft.
$575,000Active4 beds 4 baths1,975 sq. ft.5026 S Dunkirk Way, Centennial, CO 80015
MLS# 4862887Listed by: NAV REAL ESTATE - New
 $785,000Active4 beds 3 baths2,760 sq. ft.
$785,000Active4 beds 3 baths2,760 sq. ft.7881 S Kit Carson Drive, Centennial, CO 80122
MLS# 8228529Listed by: FATHOM REALTY COLORADO LLC - Open Sun, 1 to 3pmNew
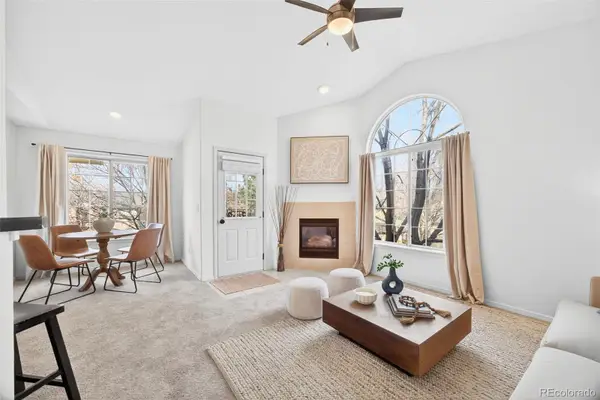 $295,000Active1 beds 1 baths702 sq. ft.
$295,000Active1 beds 1 baths702 sq. ft.8737 E Dry Creek Road #1725, Englewood, CO 80112
MLS# 8358744Listed by: THE AGENCY - DENVER - New
 $389,000Active2 beds 3 baths1,540 sq. ft.
$389,000Active2 beds 3 baths1,540 sq. ft.2545 E Nichols Circle, Centennial, CO 80122
MLS# 9801044Listed by: YOUR CASTLE REAL ESTATE INC
