2561 E Nichols Circle, Centennial, CO 80122
Local realty services provided by:LUX Real Estate Company ERA Powered
2561 E Nichols Circle,Centennial, CO 80122
$417,500
- 3 Beds
- 3 Baths
- 1,624 sq. ft.
- Townhouse
- Active
Listed by:illona gerlockIllona@GerlockHomes.com,303-809-1235
Office:coldwell banker realty 18
MLS#:8106767
Source:ML
Price summary
- Price:$417,500
- Price per sq. ft.:$257.08
- Monthly HOA dues:$443
About this home
VA ASSUMABLE LOAN AT A 2.25% INTEREST RATE! (veterans only) See private remarks for more details. Welcome to this beautifully updated townhouse backing to serene open space—offering the perfect blend of comfort, function, and style. The main level welcomes you with a cozy stone gas fireplace in the family room, creating a warm and inviting space ideal for everyday living or entertaining. The kitchen is a true standout—featuring stunning quartzite countertops, stainless steel appliances, walk-in pantry, recessed lighting, elegant chandelier, and eye-catching tile backsplash. Just off the kitchen, step out onto your private back deck and soak in peaceful views of open space. A main-level powder bath with built-in shelving adds extra convenience. The fully finished walk-out basement expands your living space with a spacious bedroom, oversized closet, recessed lighting, sliding glass doors to the patio, and access to a well-appointed laundry room with built-in shelving and extra storage. Upstairs, you'll find two generously sized bedrooms. The primary suite offers a ceiling fan, oversized closet, and private en suite bath. The second bedroom also features an oversized closet with built-in shelving and easy access to a nearby full bath with a tiled surround. An additional upper-level bathroom with tiled shower and built-in shelving adds even more function. Stylish upgrades throughout include vinyl flooring on the main level, newer carpet upstairs, modern lighting, and fresh interior paint; making this home completely move-in ready. Enjoy both a deck (soon to be replaced by the HOA) and a ground-level patio that back to open space, providing privacy and relaxation. Two reserved parking spaces—one oversized—offer plenty of room, even for larger vehicles. Low-maintenance living, modern finishes, the location is unbeatable. Check out all of the nearby amenities. University Blvd provides direct access to the Denver Zoo, Museum of Nature & Science & more. WELCOME HOME!
Contact an agent
Home facts
- Year built:1984
- Listing ID #:8106767
Rooms and interior
- Bedrooms:3
- Total bathrooms:3
- Full bathrooms:1
- Half bathrooms:1
- Living area:1,624 sq. ft.
Heating and cooling
- Cooling:Central Air
- Heating:Forced Air
Structure and exterior
- Roof:Composition
- Year built:1984
- Building area:1,624 sq. ft.
- Lot area:0.02 Acres
Schools
- High school:Arapahoe
- Middle school:Powell
- Elementary school:Hopkins
Utilities
- Water:Public
- Sewer:Public Sewer
Finances and disclosures
- Price:$417,500
- Price per sq. ft.:$257.08
- Tax amount:$3,123 (2024)
New listings near 2561 E Nichols Circle
- New
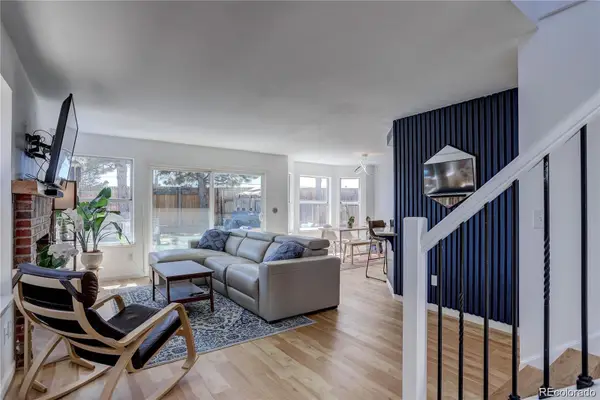 $610,000Active3 beds 3 baths2,173 sq. ft.
$610,000Active3 beds 3 baths2,173 sq. ft.2060 E Phillips Lane, Centennial, CO 80122
MLS# 7790921Listed by: GOOD NEIGHBOR LLC - New
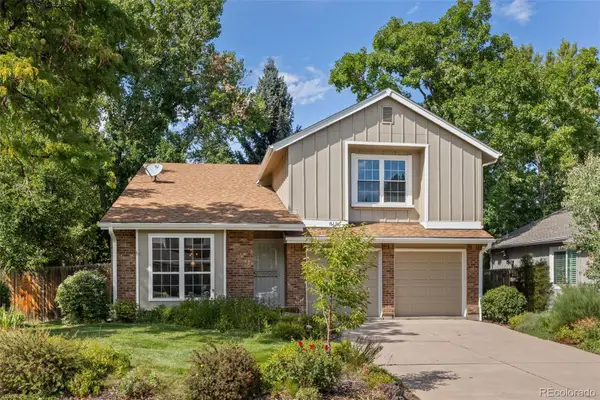 $825,000Active4 beds 3 baths3,501 sq. ft.
$825,000Active4 beds 3 baths3,501 sq. ft.8135 S Syracuse Street, Centennial, CO 80112
MLS# 6784646Listed by: RE/MAX PROFESSIONALS - Open Fri, 2 to 4:30pmNew
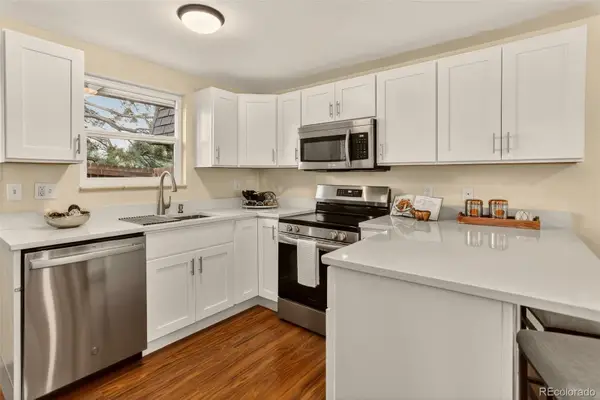 $330,000Active2 beds 2 baths1,344 sq. ft.
$330,000Active2 beds 2 baths1,344 sq. ft.5846 S Pearl Street, Centennial, CO 80121
MLS# 2434190Listed by: COLDWELL BANKER REALTY 24 - New
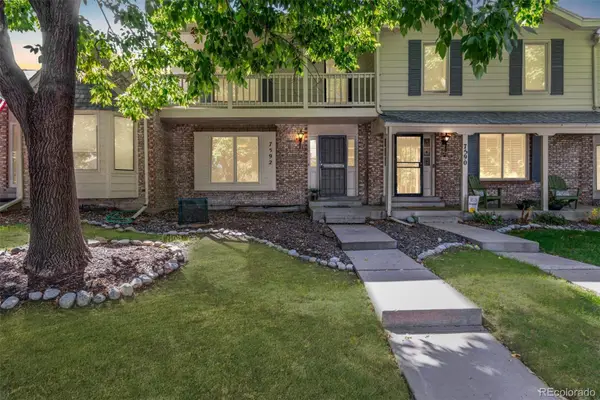 $550,000Active4 beds 4 baths2,270 sq. ft.
$550,000Active4 beds 4 baths2,270 sq. ft.7592 S Cove Circle, Centennial, CO 80122
MLS# 7704731Listed by: ENGEL & VOLKERS DENVER - New
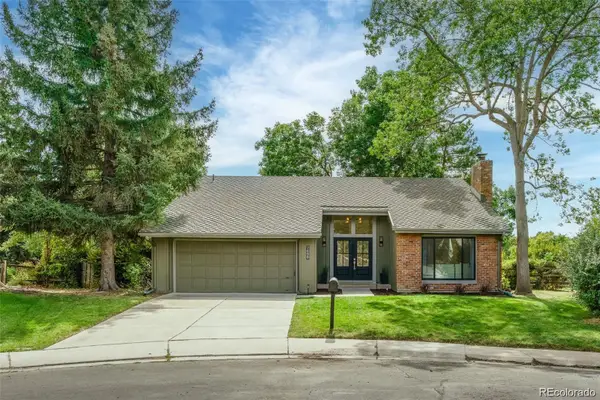 $995,000Active3 beds 3 baths2,424 sq. ft.
$995,000Active3 beds 3 baths2,424 sq. ft.7690 S Uinta Court, Englewood, CO 80112
MLS# 9736246Listed by: REDESIGNED REALTY - New
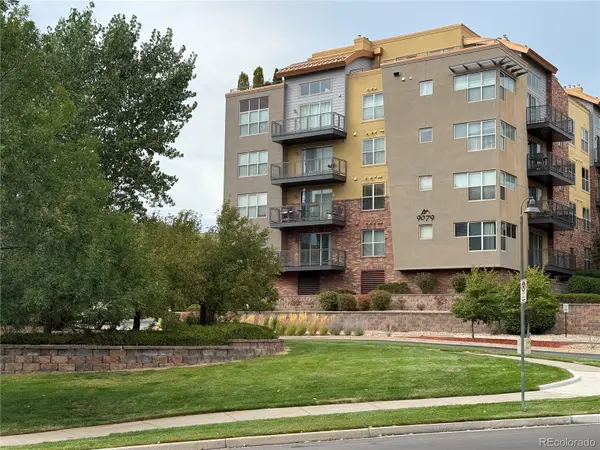 $385,000Active2 beds 2 baths1,186 sq. ft.
$385,000Active2 beds 2 baths1,186 sq. ft.9079 E Panorama Circle #304, Englewood, CO 80112
MLS# 3724289Listed by: HOMESMART - New
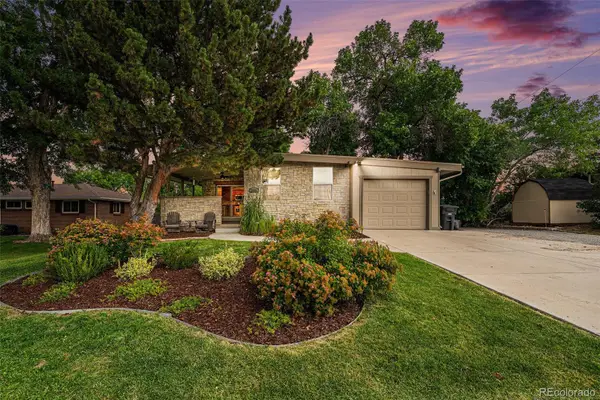 $815,000Active5 beds 3 baths2,500 sq. ft.
$815,000Active5 beds 3 baths2,500 sq. ft.2989 E Cresthill Avenue, Centennial, CO 80121
MLS# 4817019Listed by: BURKE & ASSOC. - New
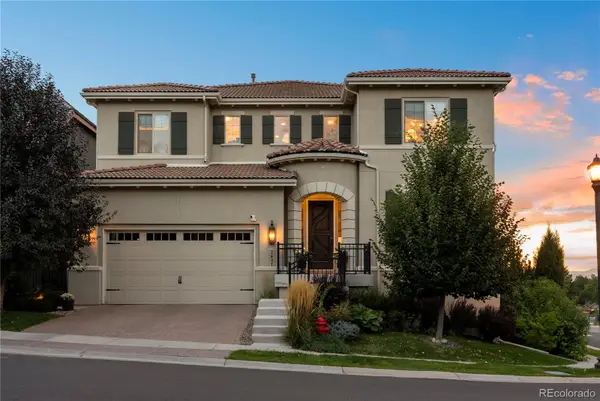 $2,395,000Active5 beds 5 baths5,616 sq. ft.
$2,395,000Active5 beds 5 baths5,616 sq. ft.7047 E Lake Circle, Centennial, CO 80111
MLS# 4957696Listed by: COMPASS - DENVER - Open Sat, 11:30am to 1:30pmNew
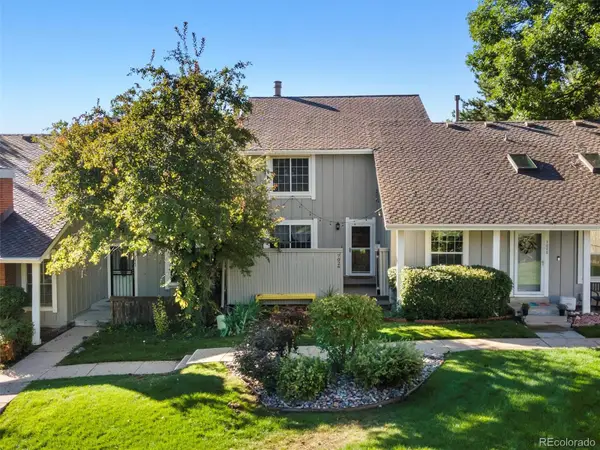 $430,000Active3 beds 2 baths1,488 sq. ft.
$430,000Active3 beds 2 baths1,488 sq. ft.7026 S Knolls Way, Centennial, CO 80122
MLS# 8759954Listed by: AXEN REALTY
