3127 E Long Circle, Centennial, CO 80122
Local realty services provided by:LUX Real Estate Company ERA Powered
3127 E Long Circle,Centennial, CO 80122
$475,000
- 3 Beds
- 3 Baths
- 2,081 sq. ft.
- Townhouse
- Active
Upcoming open houses
- Sat, Nov 0812:00 am - 02:00 pm
- Sun, Nov 0912:00 am - 02:00 pm
Listed by:jennifer arvizuNestHomies@gmail.com,970-599-4449
Office:epique realty
MLS#:6157735
Source:ML
Price summary
- Price:$475,000
- Price per sq. ft.:$228.26
- Monthly HOA dues:$408
About this home
Price drop!! THIS is IT! Best deal on the market! Stylish, SPOTLESS, and priced to move! Inspection is DONE and went GREAT! Preferred lender offering closing cost credit! Fresh paint throughout with a NEW dishwasher just installed last week! FANTASTIC location and the BEST VALUE by far! This IMMACULATE Hidden Hills Pool Community townhome is nestled among big, beautiful homes in a highly desirable neighborhood. Enjoy a bright, open layout with vaulted ceilings, hardwood floors, and a cozy fireplace. The FULLY remodeled kitchen features soft-close cabinets, pull-out shelving, granite slabs, striking black sink and faucet, modern lighting, tile backsplash, and all new stainless steel appliances! The main-floor powder room is completely remodeled with sleek finishes. Upstairs, the large primary suite offers a walk-in closet, remodeled en-suite bath, and PRIVATE balcony. Guest room includes a custom built-in niche for added function and charm. The FULLY FINISHED BASEMENT provides flexible space for an office, gym, playroom, or guest suite. You’ll love the rare ATTACHED 2-CAR GARAGE-oversized, spotless, and with extra storage! A private patio, nearby open space, and walking trails enhance this amazing lifestyle, plus a residents-only dog park! W/D and garage fridge INCLUDED! HVAC just serviced, and a home warranty adds peace of mind. You can't go wrong! Arapaho Park next door is one of Centennial’s best—top-rated playgrounds, trails, and beautiful scenery. A true GEM! Convenient to The Streets at SouthGlenn for dining, shopping, and entertainment, with easy C-470, I-25 and E470 access. Extensively updated with quality finishes throughout. Enjoy a welcoming neighborhood with GREAT neighbors and a strong sense of community. Whether you’re a first-time buyer, growing family, or downsizing—this is THE ONE. BEST unit out there—don’t wait, your opportunity is here! An exceptional place to call home—safe, welcoming, and surrounded by top-rated schools and friendly neighbors.
Contact an agent
Home facts
- Year built:1982
- Listing ID #:6157735
Rooms and interior
- Bedrooms:3
- Total bathrooms:3
- Full bathrooms:2
- Half bathrooms:1
- Living area:2,081 sq. ft.
Heating and cooling
- Cooling:Air Conditioning-Room
- Heating:Forced Air, Hot Water, Natural Gas
Structure and exterior
- Roof:Wood Shingles
- Year built:1982
- Building area:2,081 sq. ft.
- Lot area:0.04 Acres
Schools
- High school:Arapahoe
- Middle school:Powell
- Elementary school:Sandburg
Utilities
- Water:Public
- Sewer:Public Sewer
Finances and disclosures
- Price:$475,000
- Price per sq. ft.:$228.26
- Tax amount:$3,374 (2024)
New listings near 3127 E Long Circle
- Coming SoonOpen Sat, 12 to 3pm
 $325,000Coming Soon2 beds 2 baths
$325,000Coming Soon2 beds 2 baths7275 S Xenia Circle #F, Centennial, CO 80112
MLS# 2681275Listed by: KELLER WILLIAMS AVENUES REALTY - Coming SoonOpen Sat, 12 to 4pm
 $925,000Coming Soon4 beds 4 baths
$925,000Coming Soon4 beds 4 baths7213 S Harrison Way, Littleton, CO 80122
MLS# 4804575Listed by: EXP REALTY, LLC - Coming Soon
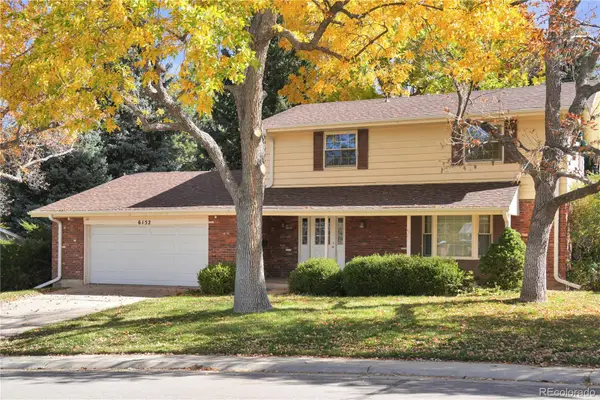 $725,000Coming Soon4 beds 3 baths
$725,000Coming Soon4 beds 3 baths6152 S Kearney Street, Centennial, CO 80111
MLS# 2538218Listed by: KENTWOOD REAL ESTATE DTC, LLC 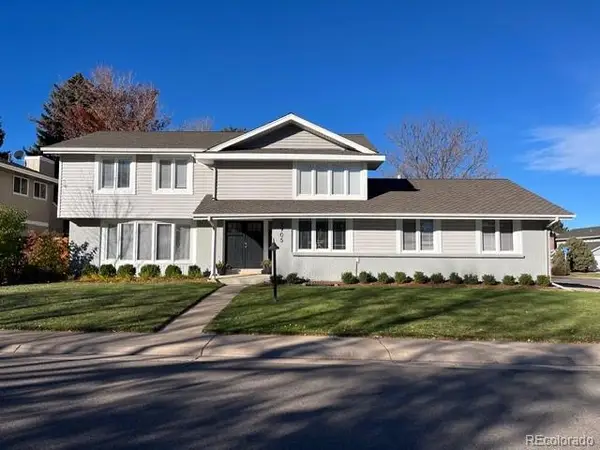 $1,210,000Pending5 beds 4 baths3,717 sq. ft.
$1,210,000Pending5 beds 4 baths3,717 sq. ft.5905 S Fairfax Court, Centennial, CO 80121
MLS# 6685813Listed by: NEXTHOME VILLAGE AND VALE- New
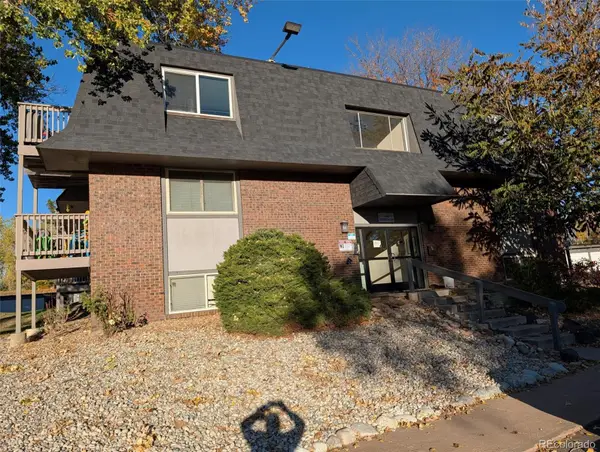 $240,000Active2 beds 1 baths920 sq. ft.
$240,000Active2 beds 1 baths920 sq. ft.140 E Highline Circle #105, Centennial, CO 80122
MLS# 3470741Listed by: REALNET CO - New
 $499,000Active2 beds 3 baths2,511 sq. ft.
$499,000Active2 beds 3 baths2,511 sq. ft.20426 E Orchard Place, Aurora, CO 80016
MLS# 2382804Listed by: MB KORE REALTY INC - New
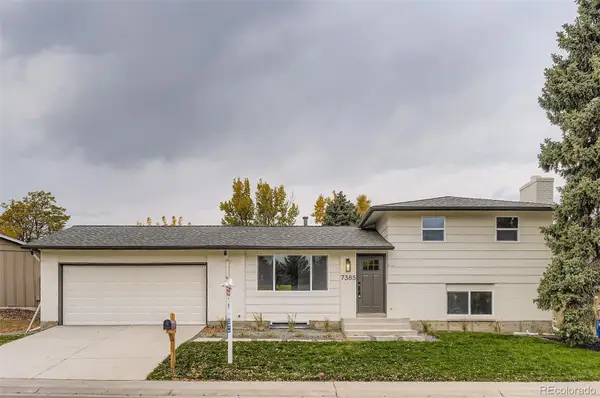 $634,800Active3 beds 2 baths1,296 sq. ft.
$634,800Active3 beds 2 baths1,296 sq. ft.7385 S Elm Court, Centennial, CO 80122
MLS# 7662378Listed by: RE/MAX PROFESSIONALS - New
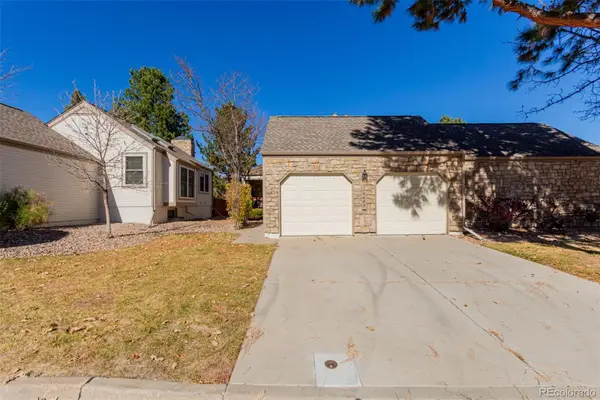 $550,000Active3 beds 3 baths2,528 sq. ft.
$550,000Active3 beds 3 baths2,528 sq. ft.6485 S Forest Street, Centennial, CO 80121
MLS# 8634372Listed by: 8Z REAL ESTATE - New
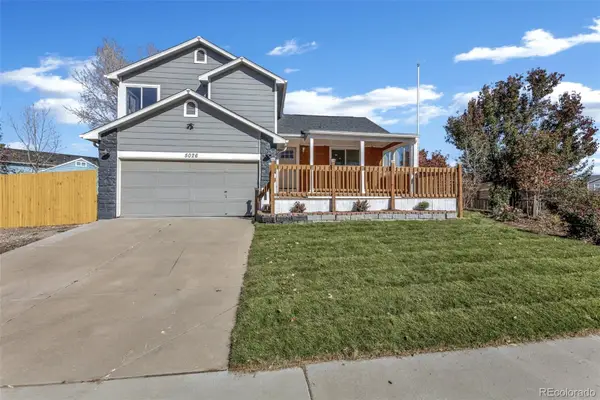 $575,000Active4 beds 4 baths1,975 sq. ft.
$575,000Active4 beds 4 baths1,975 sq. ft.5026 S Dunkirk Way, Centennial, CO 80015
MLS# 4862887Listed by: NAV REAL ESTATE - New
 $785,000Active4 beds 3 baths2,760 sq. ft.
$785,000Active4 beds 3 baths2,760 sq. ft.7881 S Kit Carson Drive, Centennial, CO 80122
MLS# 8228529Listed by: FATHOM REALTY COLORADO LLC
