3750 E Kettle Avenue N, Centennial, CO 80122
Local realty services provided by:LUX Real Estate Company ERA Powered
3750 E Kettle Avenue N,Centennial, CO 80122
$790,000
- 4 Beds
- 3 Baths
- 3,038 sq. ft.
- Single family
- Active
Listed by:joseph mcsoudjhmcsoud@msn.com,303-587-7847
Office:mcsoud & associates
MLS#:3381033
Source:ML
Price summary
- Price:$790,000
- Price per sq. ft.:$260.04
- Monthly HOA dues:$6.25
About this home
** FINANCING: The push to lower interest rates is happening now!! To help a buyer refinance the purchase at a better rate in the near future, seller will finance the purchase for a period of 2 or 3 years. The interest rate will be a quarter point below the commitment letter that they received from their banker. *********************************** This ranch home is located on a quite cul-de-sac in a popular neighborhood close to top rated schools, E470, DTC, Streets of Southglenn, Dry Creek hiking trail, and Arapahoe Park. The open concept floor plan of the living room and dining room has an abundance of natural light from several windows and glass doors. The spacious main floor includes 3 bedrooms, 2 full bathrooms (master bathroom has 2 showers), kitchen with an oversized granite countertop, updated cabinets, soft close drawer box's, utility/mud room, and a large office with french doors and ceiling fan. Primary bedroom suite is large with 2 closets, plush carpeting and nicely tiled bathroom. Basement has a large bedroom with a walk in closet and a full bathroom. There is also a large storage area in the furnace room. Plush carpeting and hardwood cover the floors of the entire house. All bathrooms have real tile flooring. Home has a 2 car oversized garage and additional parking on the side of the driveway. The garage also has pull down stairs that lead you to more storage with shelving in the attic. An attic fan, gas forced air, heat, and air conditioning keeps the home comfortable year around. The back patio is large with an unused pond waterfall that can be restored for use. If you prefer, seller will bring in dirt to fill in pond for landscaping. Seller will bring in sod for the area previously used for a garden if you prefer. A new class 4 architectural roof and gutters were installed in June 2025. Exterior painting, and hardwood refinishing of the floors were completed August 2025. A new driveway is planned.
Contact an agent
Home facts
- Year built:1978
- Listing ID #:3381033
Rooms and interior
- Bedrooms:4
- Total bathrooms:3
- Full bathrooms:3
- Living area:3,038 sq. ft.
Heating and cooling
- Cooling:Central Air
- Heating:Forced Air
Structure and exterior
- Roof:Shingle
- Year built:1978
- Building area:3,038 sq. ft.
- Lot area:0.26 Acres
Schools
- High school:Arapahoe
- Middle school:Powell
- Elementary school:Ford
Utilities
- Water:Public
- Sewer:Public Sewer
Finances and disclosures
- Price:$790,000
- Price per sq. ft.:$260.04
- Tax amount:$5,433 (2024)
New listings near 3750 E Kettle Avenue N
- New
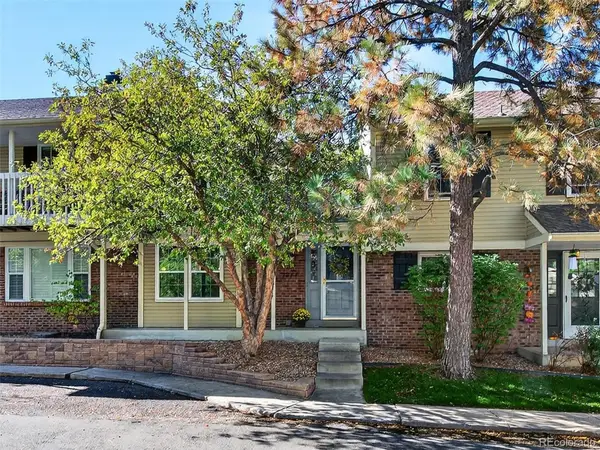 $469,000Active2 beds 3 baths1,944 sq. ft.
$469,000Active2 beds 3 baths1,944 sq. ft.7244 E Briarwood Circle, Centennial, CO 80112
MLS# 3516543Listed by: PINETTE REALTY GROUP LLC - Open Sun, 12 to 3pmNew
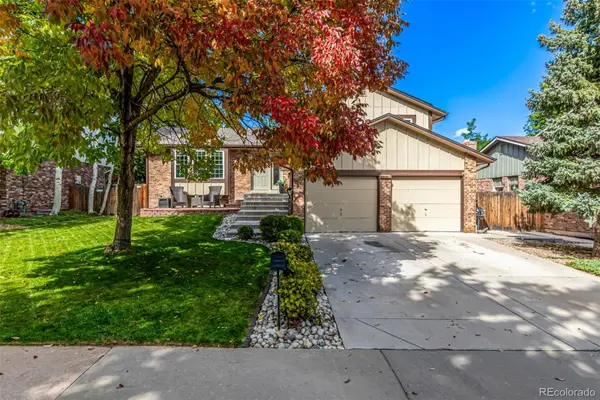 $710,000Active4 beds 3 baths2,490 sq. ft.
$710,000Active4 beds 3 baths2,490 sq. ft.6397 E Mineral Drive, Centennial, CO 80112
MLS# 5299891Listed by: WEST AND MAIN HOMES INC - New
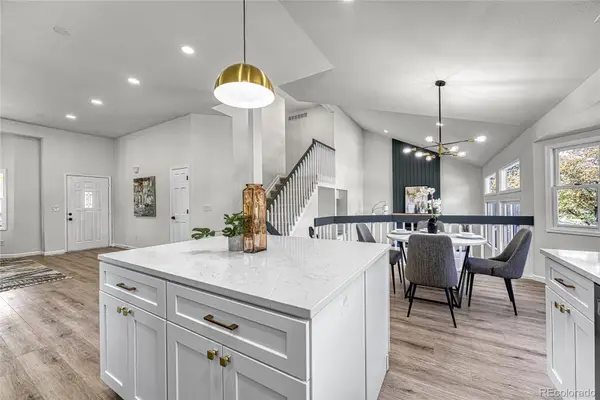 $675,000Active4 beds 4 baths2,588 sq. ft.
$675,000Active4 beds 4 baths2,588 sq. ft.5185 E Weaver Drive, Centennial, CO 80121
MLS# 8751256Listed by: BROKERS GUILD REAL ESTATE - Open Sat, 11am to 2pmNew
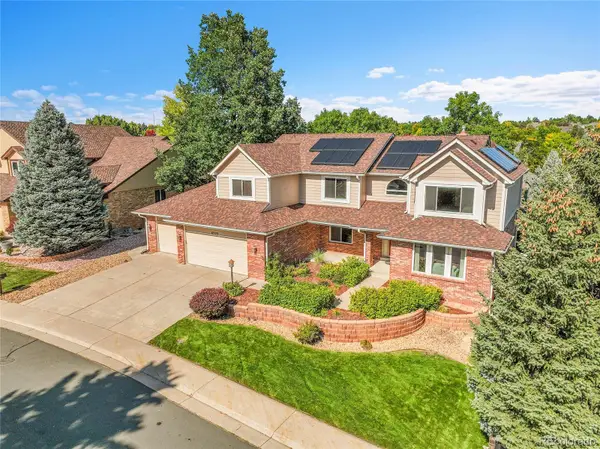 $850,000Active6 beds 5 baths4,572 sq. ft.
$850,000Active6 beds 5 baths4,572 sq. ft.17223 E Ida Place, Centennial, CO 80015
MLS# 8283838Listed by: KELLER WILLIAMS DTC - New
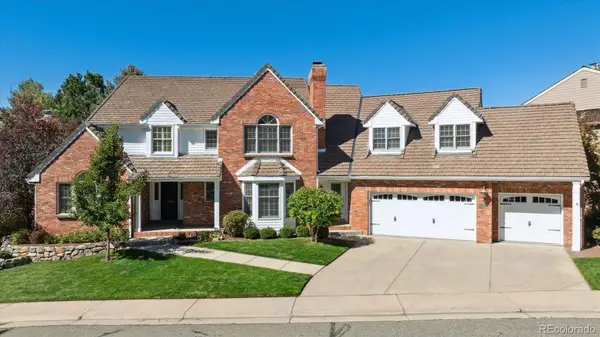 $2,000,000Active5 beds 6 baths6,218 sq. ft.
$2,000,000Active5 beds 6 baths6,218 sq. ft.7013 S Locust Circle, Centennial, CO 80112
MLS# 2248567Listed by: KENTWOOD REAL ESTATE CHERRY CREEK - New
 $479,000Active2 beds 3 baths2,094 sq. ft.
$479,000Active2 beds 3 baths2,094 sq. ft.6752 E Briarwood Drive, Centennial, CO 80112
MLS# 9179929Listed by: LIV SOTHEBY'S INTERNATIONAL REALTY - New
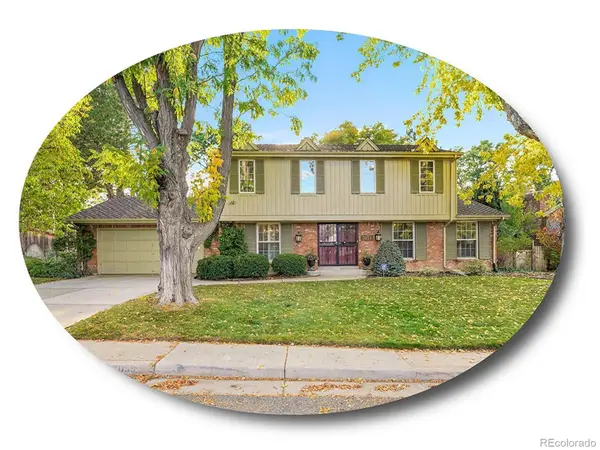 $825,000Active4 beds 3 baths3,458 sq. ft.
$825,000Active4 beds 3 baths3,458 sq. ft.7059 S Columbine Way, Centennial, CO 80122
MLS# 2291674Listed by: THE STELLER GROUP, INC - New
 $569,000Active4 beds 2 baths2,214 sq. ft.
$569,000Active4 beds 2 baths2,214 sq. ft.19859 E Prentice Place, Centennial, CO 80015
MLS# 2840233Listed by: EXP REALTY, LLC - Open Sat, 1 to 3pmNew
 $659,900Active5 beds 3 baths3,181 sq. ft.
$659,900Active5 beds 3 baths3,181 sq. ft.17798 E Ida Avenue, Centennial, CO 80015
MLS# 1917776Listed by: GUIDE REAL ESTATE - New
 $387,500Active2 beds 2 baths1,020 sq. ft.
$387,500Active2 beds 2 baths1,020 sq. ft.9079 E Panorama Circle #208, Englewood, CO 80112
MLS# 1878800Listed by: EXP REALTY, LLC
