4323 E Links Parkway, Centennial, CO 80122
Local realty services provided by:ERA Teamwork Realty
4323 E Links Parkway,Centennial, CO 80122
$1,289,000
- 4 Beds
- 3 Baths
- 4,088 sq. ft.
- Single family
- Active
Listed by: heather lorince harringtonheather@milehimodern.com,719-210-5557
Office: milehimodern
MLS#:3727431
Source:ML
Price summary
- Price:$1,289,000
- Price per sq. ft.:$315.31
- Monthly HOA dues:$63.08
About this home
Perfectly poised across from the golf course in Heritage Greens, this exceptional home offers elegance, comfort and high-end amenities in a coveted Centennial community. Set on a private lot backing to serene open space, the newly finished patio and lush backyard provide a peaceful retreat with sweeping mountain views. A covered front porch perfect for watching our gorgeous Colorado sunsets welcomes residents into a bright and airy interior featuring a formal living room with dramatic floor-to-ceiling windows, a stylish dining room and a large kitchen with all-white cabinetry and a sunny breakfast nook. Beyond the breakfast nook is a light-filled flex space with endless possibilities, perfect for a quiet conversation space, additional dining space, creative art space, or game room. The vaulted great room impresses with a cozy fireplace, wet bar and seamless indoor-outdoor flow to the backyard. French doors open to a home office with built-ins, while the upper-level primary suite boasts vaulted ceilings and a spa-like bath with a soaking tub and a walk-in shower. With a finished basement rec room, freshly painted exterior and access to a community pool, tennis courts, sand volleyball court and parks, this home defines elevated living.
Heritage Greens is known for its unparalleled amenities, activities and community events. The Gator swim team, the Gator triathlon and Gator Gallop 5k for your active families // Oktoberfest, Christmas with Santa and horse drawn sleigh rides, Easter egg hunts with the Easter bunny himself, tennis socials, cornhole tournaments, senior wine socials and countless other events are always on rotation in the neighborhood. It truly is one of a kind.
Contact an agent
Home facts
- Year built:1980
- Listing ID #:3727431
Rooms and interior
- Bedrooms:4
- Total bathrooms:3
- Full bathrooms:2
- Half bathrooms:1
- Living area:4,088 sq. ft.
Heating and cooling
- Cooling:Central Air
- Heating:Forced Air, Natural Gas
Structure and exterior
- Roof:Composition
- Year built:1980
- Building area:4,088 sq. ft.
- Lot area:0.26 Acres
Schools
- High school:Arapahoe
- Middle school:Newton
- Elementary school:Ford
Utilities
- Water:Public
- Sewer:Public Sewer
Finances and disclosures
- Price:$1,289,000
- Price per sq. ft.:$315.31
- Tax amount:$8,986 (2024)
New listings near 4323 E Links Parkway
- Coming Soon
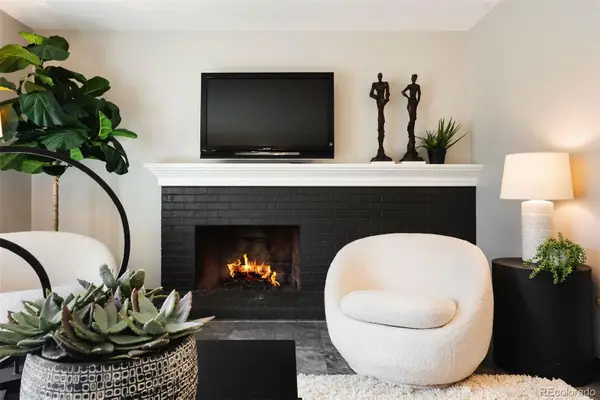 $700,000Coming Soon4 beds 3 baths
$700,000Coming Soon4 beds 3 baths7888 S Trenton Street, Centennial, CO 80112
MLS# 6178958Listed by: LIV SOTHEBY'S INTERNATIONAL REALTY - New
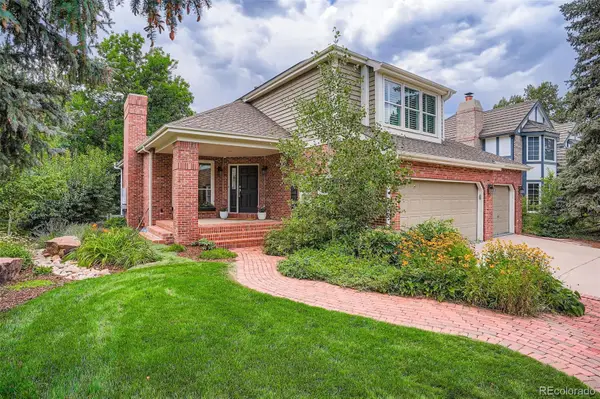 $1,999,000Active5 beds 5 baths4,830 sq. ft.
$1,999,000Active5 beds 5 baths4,830 sq. ft.7157 S Niagara Court, Centennial, CO 80112
MLS# 3473658Listed by: LPT REALTY - New
 $409,000Active3 beds 3 baths1,902 sq. ft.
$409,000Active3 beds 3 baths1,902 sq. ft.5555 E Briarwood Avenue #2202, Centennial, CO 80122
MLS# 2439961Listed by: BROKERS GUILD REAL ESTATE 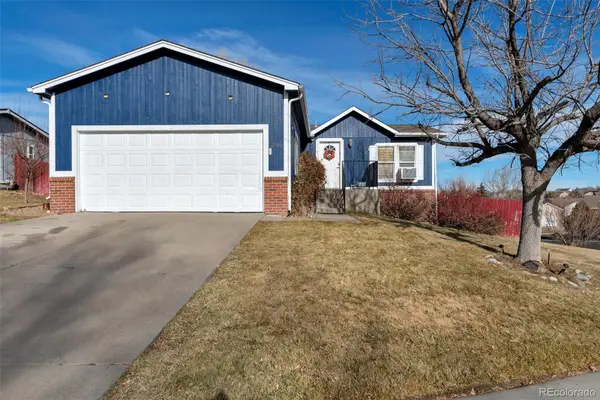 $420,000Pending5 beds 3 baths2,317 sq. ft.
$420,000Pending5 beds 3 baths2,317 sq. ft.5853 S Quemoy Circle, Centennial, CO 80015
MLS# 7279913Listed by: BROKERS GUILD HOMES- New
 $625,000Active4 beds 3 baths2,470 sq. ft.
$625,000Active4 beds 3 baths2,470 sq. ft.7116 S Dexter Street, Centennial, CO 80122
MLS# 8835111Listed by: COMPASS - DENVER - New
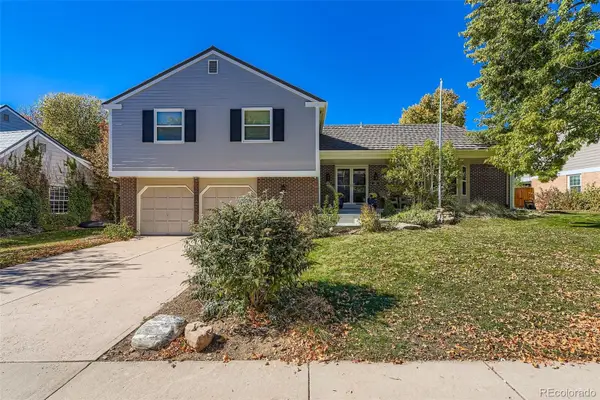 $1,280,000Active5 beds 4 baths3,304 sq. ft.
$1,280,000Active5 beds 4 baths3,304 sq. ft.7373 S Pontiac Way, Centennial, CO 80112
MLS# 9417049Listed by: REAL BROKER, LLC DBA REAL - New
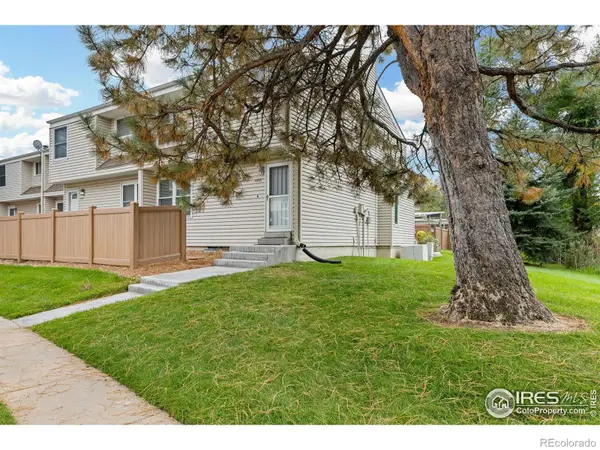 $399,995Active3 beds 2 baths1,996 sq. ft.
$399,995Active3 beds 2 baths1,996 sq. ft.4216 E Maplewood Way, Centennial, CO 80121
MLS# IR1048625Listed by: COMPASS-DENVER  $510,000Active2 beds 3 baths2,372 sq. ft.
$510,000Active2 beds 3 baths2,372 sq. ft.20568 E Lake Place, Aurora, CO 80016
MLS# 2032838Listed by: LINCOLN REAL ESTATE GROUP LLC $1,250,000Active4 beds 4 baths3,714 sq. ft.
$1,250,000Active4 beds 4 baths3,714 sq. ft.5993 E Irwin Place, Centennial, CO 80112
MLS# 9891637Listed by: KELLER WILLIAMS ADVANTAGE REALTY LLC $650,000Active4 beds 3 baths3,327 sq. ft.
$650,000Active4 beds 3 baths3,327 sq. ft.7608 S Williams Street, Centennial, CO 80122
MLS# 2040575Listed by: THE STELLER GROUP, INC
