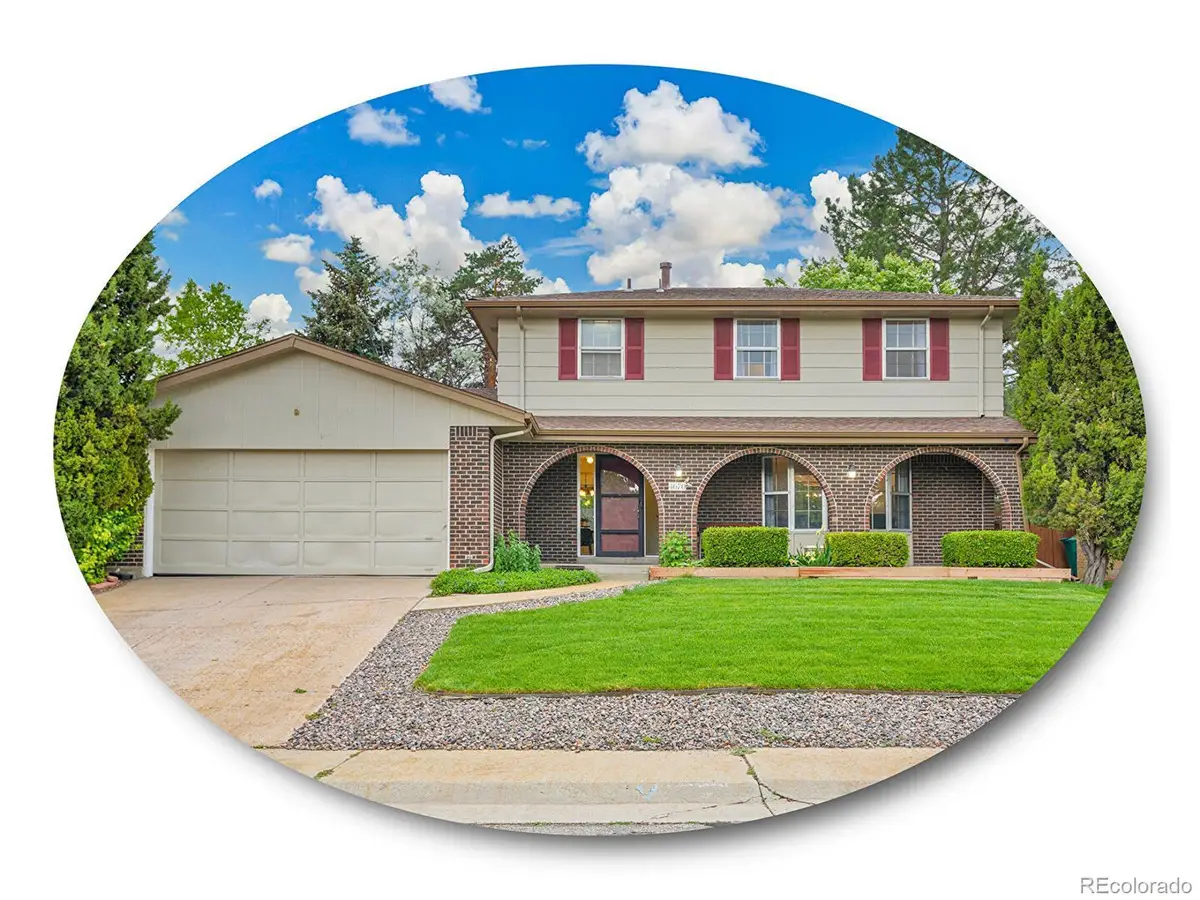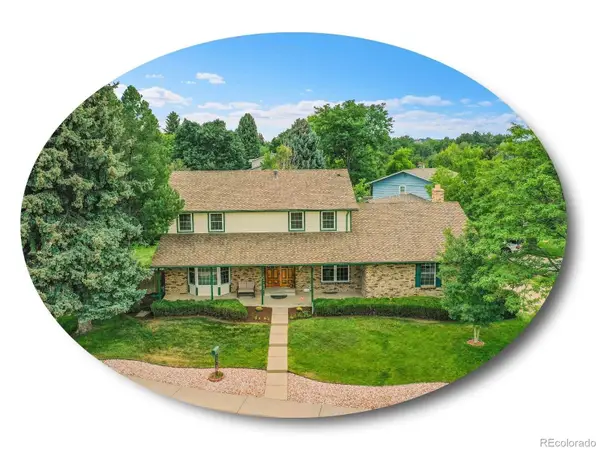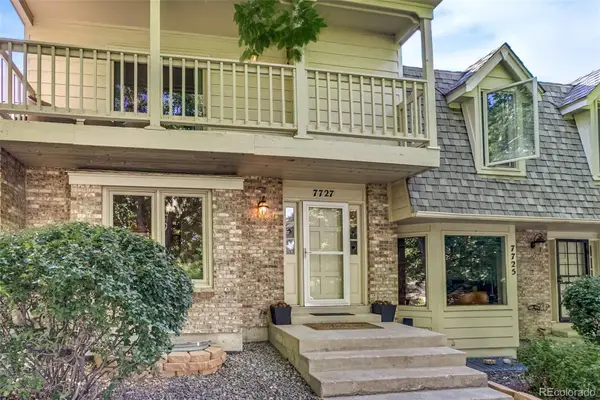4670 E Euclid Circle, Centennial, CO 80121
Local realty services provided by:ERA Teamwork Realty



Listed by:kyle macdonaldKyle@StellerRealEstate.com,720-593-9355
Office:the steller group, inc
MLS#:5393006
Source:ML
Price summary
- Price:$625,000
- Price per sq. ft.:$223.69
About this home
Welcome to 4670 E. Euclid Circle, a beautifully updated 4-bedroom, 4-bathroom home nestled on a quiet cul-de-sac in Ridgeview Hills North! From the charming covered front porch to the beautifully maintained private backyard, this home blends timeless suburban living with thoughtful, modern updates throughout. Step inside to discover a freshly painted interior with brand new carpet throughout. The formal living room is bathed in natural light from a charming bay window, while the adjacent dining room offers picturesque views of the lush backyard—ideal for hosting. At the heart of the home lies the stunningly renovated kitchen, featuring pearl gray cabinetry, quartz countertops, stainless steel appliances, a modern tile backsplash, and a spacious eat-in dining area with a custom window seat. The warm and welcoming family room showcases a classic brown brick fireplace flanked by elegant modern wood built-ins, and opens seamlessly to the spacious back deck through bright glass doors. A convenient main-level half bath completes the ground level. Upstairs, the spacious primary suite includes a private en suite 3/4 bath, while three additional bedrooms share a renovated hall bath. The finished basement adds flexible space for entertaining, gaming, or relaxing with a large bonus room, half bath, laundry room with utility sink, and ample storage. Outside, enjoy Colorado’s seasons on the deck, ideal for dining and grilling, all surrounded by mature trees and a manicured lawn within a fully fenced yard. Keep all your gear and toys easily accessible in the spacious attached 2-car garage. Located just minutes from Little Dry Creek Park, Willow Spring Open Space, and the shopping, dining, and entertainment hub at Arapahoe and I-25, this home offers unbeatable convenience. Commute with ease to the DTC or Lone Tree from this central Centennial location. Move-in ready and thoughtfully updated—this is the one you've been waiting for!
Contact an agent
Home facts
- Year built:1973
- Listing Id #:5393006
Rooms and interior
- Bedrooms:4
- Total bathrooms:4
- Full bathrooms:1
- Half bathrooms:2
- Living area:2,794 sq. ft.
Heating and cooling
- Cooling:Attic Fan, Central Air
- Heating:Forced Air, Natural Gas
Structure and exterior
- Roof:Composition
- Year built:1973
- Building area:2,794 sq. ft.
- Lot area:0.16 Acres
Schools
- High school:Littleton
- Middle school:Newton
- Elementary school:Lois Lenski
Utilities
- Water:Public
- Sewer:Public Sewer
Finances and disclosures
- Price:$625,000
- Price per sq. ft.:$223.69
- Tax amount:$3,915 (2024)
New listings near 4670 E Euclid Circle
- Open Sat, 12 to 3pmNew
 $799,000Active6 beds 4 baths4,027 sq. ft.
$799,000Active6 beds 4 baths4,027 sq. ft.7783 S Jackson Circle, Centennial, CO 80122
MLS# 7353634Listed by: THE STELLER GROUP, INC - New
 $939,000Active7 beds 4 baths4,943 sq. ft.
$939,000Active7 beds 4 baths4,943 sq. ft.15916 E Crestridge Place, Aurora, CO 80015
MLS# 5611591Listed by: MADISON & COMPANY PROPERTIES - New
 $530,000Active4 beds 4 baths2,304 sq. ft.
$530,000Active4 beds 4 baths2,304 sq. ft.7727 S Cove Circle, Centennial, CO 80122
MLS# 6316658Listed by: REALTY ONE GROUP PREMIER COLORADO - Coming Soon
 $699,900Coming Soon3 beds 3 baths
$699,900Coming Soon3 beds 3 baths20768 E Fair Lane, Centennial, CO 80016
MLS# 8773727Listed by: MB SANDI HEWINS & ASSOCIATES INC - Open Sat, 11am to 1pmNew
 $825,000Active5 beds 4 baths4,455 sq. ft.
$825,000Active5 beds 4 baths4,455 sq. ft.5560 S Hannibal Way, Centennial, CO 80015
MLS# 3317335Listed by: MILEHIMODERN - Coming Soon
 $379,500Coming Soon2 beds 2 baths
$379,500Coming Soon2 beds 2 baths400 E Fremont Place #404, Centennial, CO 80122
MLS# 5958117Listed by: KELLER WILLIAMS INTEGRITY REAL ESTATE LLC - Open Thu, 4 to 6pmNew
 $1,495,000Active5 beds 4 baths3,655 sq. ft.
$1,495,000Active5 beds 4 baths3,655 sq. ft.3683 E Geddes Drive, Centennial, CO 80122
MLS# 5722678Listed by: REAL BROKER, LLC DBA REAL - Coming Soon
 $719,000Coming Soon6 beds 4 baths
$719,000Coming Soon6 beds 4 baths5722 S Yampa Street, Centennial, CO 80015
MLS# 9740308Listed by: KELLER WILLIAMS DTC - Open Sat, 12 to 2pmNew
 $579,000Active3 beds 3 baths2,256 sq. ft.
$579,000Active3 beds 3 baths2,256 sq. ft.5252 S Jericho Street, Centennial, CO 80015
MLS# 2503530Listed by: BROKERS GUILD REAL ESTATE - New
 $699,500Active3 beds 3 baths1,742 sq. ft.
$699,500Active3 beds 3 baths1,742 sq. ft.7964 E Costilla Boulevard, Centennial, CO 80112
MLS# 5168478Listed by: BUERGER & COMPANY REAL ESTATE
