4756 E Pinewood Circle, Centennial, CO 80121
Local realty services provided by:ERA Teamwork Realty
Listed by: jack finejack@jackfine.com,303-520-3463
Office: jack fine properties
MLS#:3321401
Source:ML
Price summary
- Price:$1,200,000
- Price per sq. ft.:$263.45
- Monthly HOA dues:$266
About this home
Exceptional Custom Home in The Pines – Discover a rare gem in The Pines, a coveted move-down luxury enclave nestled between Greenwood Village and Centennial...This quiet, private neighborhood offers a true Colorado mountain ambiance—surrounded by mature trees and natural beauty—just steps from The Preserve, one of the most exclusive luxury communities in the region...Homes in The Pines are seldom available, and this custom residence is truly one-of-a-kind. Set on a private, light-filled homesite, it combines timeless elegance with thoughtful design and architectural sophistication...Interior Features: Grand two-story foyer with gleaming hardwood floors, a classic chandelier, and a stunning spiral staircase...Formal living room with oversized windows and a custom gas fireplace...Elegant dining room with coffered ceiling, ideal for entertaining or intimate gatherings...Dramatic great room with soaring ceilings, floor-to-ceiling windows, mature landscaping views, and a cherry wood armoire with wine fridge and granite counter...Gourmet kitchen with cherry wood cabinetry, slab granite countertops, upgraded stainless appliances, gas cooktop island, bay window breakfast nook, and matching granite table...Private study with built-ins and French doors...Three spacious bedrooms and four luxurious bathrooms, including a recently renovated spa-inspired primary suite with seamless glass shower..The finished basement offers endless possibilities for recreation, hobbies, or additional living space... Step outside to enjoy a beautifully landscaped backyard and private deck—perfect for relaxing or entertaining..Prime Location Perks: Near the scenic High Line Canal trails...Access to award-winning schools....Minutes from the Denver Tech Center, Koebel Library, The Orchards shopping center, and top restaurants...This home isn’t just a downsizing opportunity—it’s a lifestyle upgrade in one of Centennial’s most desirable and intimate communities.
Contact an agent
Home facts
- Year built:1992
- Listing ID #:3321401
Rooms and interior
- Bedrooms:3
- Total bathrooms:4
- Full bathrooms:2
- Living area:4,555 sq. ft.
Heating and cooling
- Cooling:Central Air
- Heating:Forced Air, Natural Gas
Structure and exterior
- Roof:Composition, Shingle
- Year built:1992
- Building area:4,555 sq. ft.
- Lot area:0.18 Acres
Schools
- High school:Littleton
- Middle school:Newton
- Elementary school:Lois Lenski
Utilities
- Water:Public
- Sewer:Public Sewer
Finances and disclosures
- Price:$1,200,000
- Price per sq. ft.:$263.45
- Tax amount:$7,967 (2023)
New listings near 4756 E Pinewood Circle
- New
 $570,000Active4 beds 3 baths2,306 sq. ft.
$570,000Active4 beds 3 baths2,306 sq. ft.20063 E Tufts Drive, Centennial, CO 80015
MLS# 4126759Listed by: MEGASTAR REALTY - New
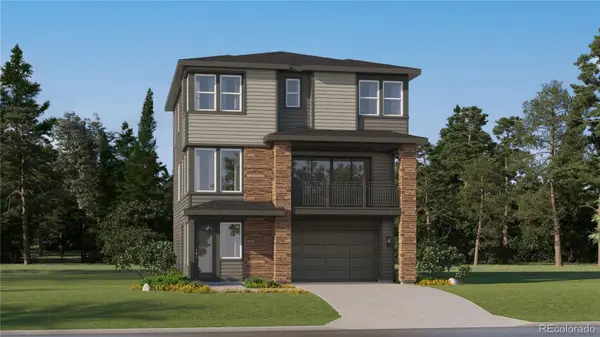 $659,150Active4 beds 4 baths2,434 sq. ft.
$659,150Active4 beds 4 baths2,434 sq. ft.7752 S Cherokee Trail, Centennial, CO 80016
MLS# 1702273Listed by: RE/MAX PROFESSIONALS - New
 $749,350Active3 beds 3 baths2,997 sq. ft.
$749,350Active3 beds 3 baths2,997 sq. ft.7807 S Cherokee Trail, Centennial, CO 80016
MLS# 2569640Listed by: RE/MAX PROFESSIONALS - New
 $420,000Active2 beds 2 baths1,136 sq. ft.
$420,000Active2 beds 2 baths1,136 sq. ft.6761 S Ivy Way #B4, Centennial, CO 80112
MLS# 4974468Listed by: HQ HOMES - New
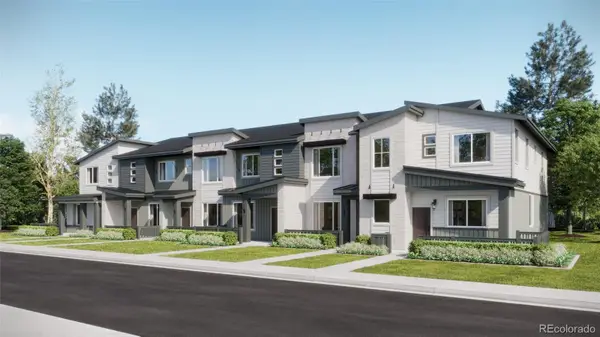 $502,695Active2 beds 2 baths1,099 sq. ft.
$502,695Active2 beds 2 baths1,099 sq. ft.7640 S Cherokee Trail, Centennial, CO 80016
MLS# 8202464Listed by: RE/MAX PROFESSIONALS - New
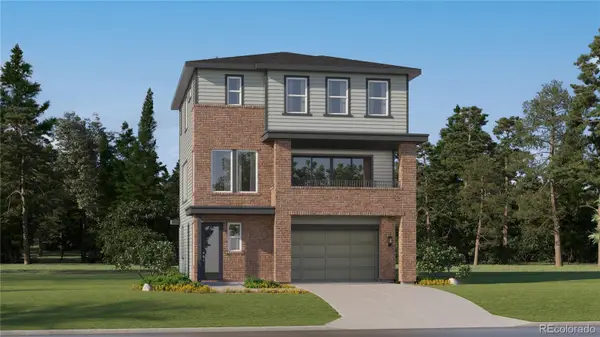 $657,850Active4 beds 4 baths2,356 sq. ft.
$657,850Active4 beds 4 baths2,356 sq. ft.7772 S Cherokee Trail, Centennial, CO 80016
MLS# 9739354Listed by: RE/MAX PROFESSIONALS - New
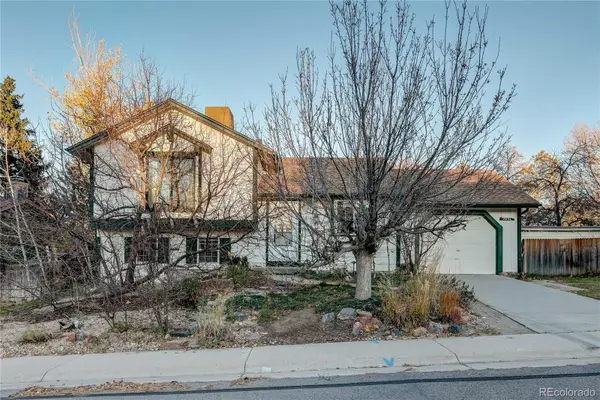 $470,000Active3 beds 2 baths1,431 sq. ft.
$470,000Active3 beds 2 baths1,431 sq. ft.5656 S Odessa Street, Centennial, CO 80015
MLS# 4166143Listed by: LEGACY 100 REAL ESTATE PARTNERS LLC - New
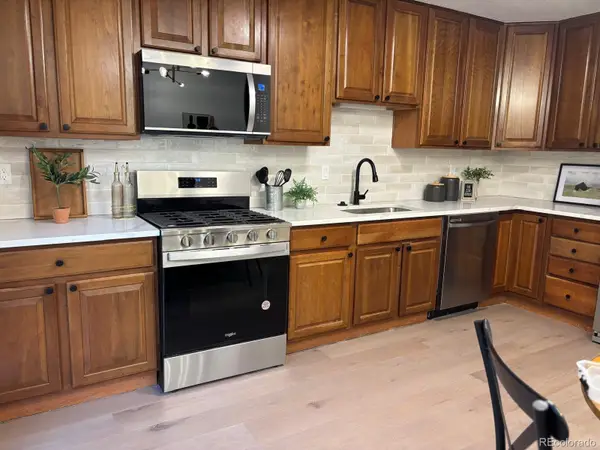 $369,000Active2 beds 3 baths1,367 sq. ft.
$369,000Active2 beds 3 baths1,367 sq. ft.8002 S Columbine Court, Centennial, CO 80122
MLS# 6596203Listed by: CENTURY 21 GOLDEN REAL ESTATE - New
 $950,000Active3 beds 3 baths4,637 sq. ft.
$950,000Active3 beds 3 baths4,637 sq. ft.7663 S Grape Street, Centennial, CO 80122
MLS# 6817668Listed by: THE STELLER GROUP, INC - New
 $945,000Active4 beds 3 baths4,592 sq. ft.
$945,000Active4 beds 3 baths4,592 sq. ft.8209 S Kearney Street, Centennial, CO 80112
MLS# 8224142Listed by: KELLER WILLIAMS ADVANTAGE REALTY LLC
