50 E Highline Circle #102, Centennial, CO 80122
Local realty services provided by:ERA Shields Real Estate
50 E Highline Circle #102,Centennial, CO 80122
$214,900
- 1 Beds
- 1 Baths
- 720 sq. ft.
- Condominium
- Active
Listed by: laura rodriguezlaura@dnvrrealty.com,303-668-9958
Office: dnvr realty & financing llc.
MLS#:2312031
Source:ML
Price summary
- Price:$214,900
- Price per sq. ft.:$298.47
- Monthly HOA dues:$335
About this home
This turn-key, move-in-ready condo in Highline Meadows offers an unbeatable location with easy access to South Broadway’s best amenities, dining, and shopping, including The Streets at SouthGlenn.
The interior has been tastefully updated with fresh paint, new flooring, and a modernized kitchen featuring granite countertops. A fully remodeled bathroom enhances the home’s stylish appeal, while the spacious living and dining areas create a comfortable and inviting atmosphere.
This property is perfect for a rental or owner-occupant, offering a true low-maintenance lifestyle. A dedicated one-car garage is included, along with ample visitor parking throughout the community.
HOA dues cover sewer, water, trash, recycling, snow removal, and grounds maintenance, ensuring worry-free living. Residents also enjoy access to a clubhouse, park, playground, pool, and scenic pond.
Conveniently located near public transportation and the Littleton Light Rail, this home delivers both comfort and accessibility in a highly desirable community.
Don’t miss this fantastic, turn-key opportunity!
Contact an agent
Home facts
- Year built:1971
- Listing ID #:2312031
Rooms and interior
- Bedrooms:1
- Total bathrooms:1
- Full bathrooms:1
- Living area:720 sq. ft.
Heating and cooling
- Cooling:Central Air
- Heating:Forced Air
Structure and exterior
- Roof:Composition
- Year built:1971
- Building area:720 sq. ft.
Schools
- High school:Heritage
- Middle school:Powell
- Elementary school:Hopkins
Utilities
- Sewer:Public Sewer
Finances and disclosures
- Price:$214,900
- Price per sq. ft.:$298.47
- Tax amount:$1,022 (2023)
New listings near 50 E Highline Circle #102
- New
 $570,000Active4 beds 3 baths2,306 sq. ft.
$570,000Active4 beds 3 baths2,306 sq. ft.20063 E Tufts Drive, Centennial, CO 80015
MLS# 4126759Listed by: MEGASTAR REALTY - New
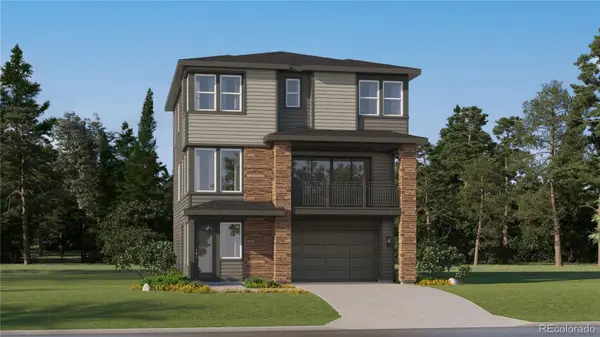 $659,150Active4 beds 4 baths2,434 sq. ft.
$659,150Active4 beds 4 baths2,434 sq. ft.7752 S Cherokee Trail, Centennial, CO 80016
MLS# 1702273Listed by: RE/MAX PROFESSIONALS - New
 $749,350Active3 beds 3 baths2,997 sq. ft.
$749,350Active3 beds 3 baths2,997 sq. ft.7807 S Cherokee Trail, Centennial, CO 80016
MLS# 2569640Listed by: RE/MAX PROFESSIONALS - New
 $420,000Active2 beds 2 baths1,136 sq. ft.
$420,000Active2 beds 2 baths1,136 sq. ft.6761 S Ivy Way #B4, Centennial, CO 80112
MLS# 4974468Listed by: HQ HOMES - New
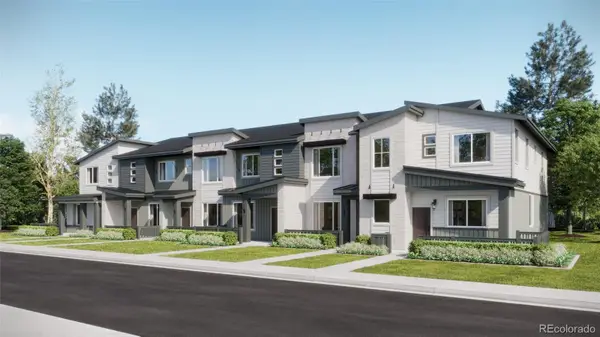 $502,695Active2 beds 2 baths1,099 sq. ft.
$502,695Active2 beds 2 baths1,099 sq. ft.7640 S Cherokee Trail, Centennial, CO 80016
MLS# 8202464Listed by: RE/MAX PROFESSIONALS - New
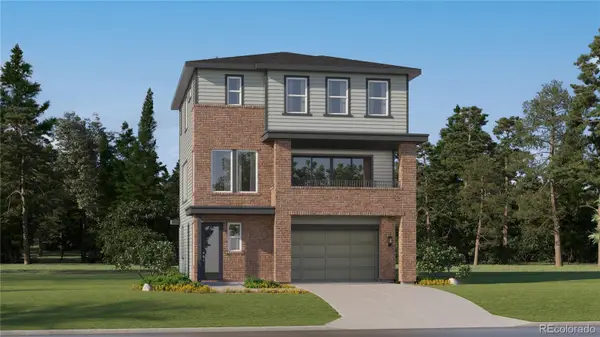 $657,850Active4 beds 4 baths2,356 sq. ft.
$657,850Active4 beds 4 baths2,356 sq. ft.7772 S Cherokee Trail, Centennial, CO 80016
MLS# 9739354Listed by: RE/MAX PROFESSIONALS - New
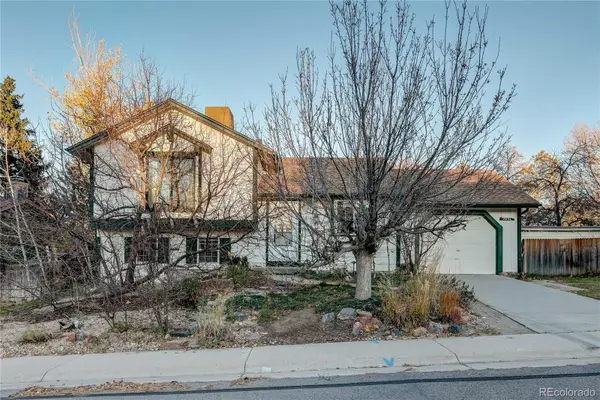 $470,000Active3 beds 2 baths1,431 sq. ft.
$470,000Active3 beds 2 baths1,431 sq. ft.5656 S Odessa Street, Centennial, CO 80015
MLS# 4166143Listed by: LEGACY 100 REAL ESTATE PARTNERS LLC - New
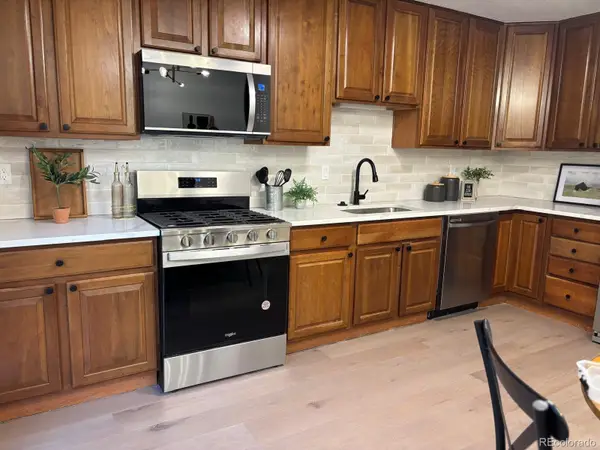 $369,000Active2 beds 3 baths1,367 sq. ft.
$369,000Active2 beds 3 baths1,367 sq. ft.8002 S Columbine Court, Centennial, CO 80122
MLS# 6596203Listed by: CENTURY 21 GOLDEN REAL ESTATE - New
 $950,000Active3 beds 3 baths4,637 sq. ft.
$950,000Active3 beds 3 baths4,637 sq. ft.7663 S Grape Street, Centennial, CO 80122
MLS# 6817668Listed by: THE STELLER GROUP, INC - New
 $945,000Active4 beds 3 baths4,592 sq. ft.
$945,000Active4 beds 3 baths4,592 sq. ft.8209 S Kearney Street, Centennial, CO 80112
MLS# 8224142Listed by: KELLER WILLIAMS ADVANTAGE REALTY LLC
