5038 E Nichols Place, Centennial, CO 80122
Local realty services provided by:ERA Teamwork Realty
Listed by: anne dresser kocurADresser@LivSothebysRealty.com,303-893-3200
Office: liv sotheby's international realty
MLS#:4845911
Source:ML
Price summary
- Price:$1,595,000
- Price per sq. ft.:$296.69
- Monthly HOA dues:$63
About this home
Nestled in the heart of Heritage Greens, one of the area’s most sought-after golf course communities, this beautifully reimagined residence blends timeless neighborhood character with modern sophistication. Upon entry, sleek subway tile flooring flows seamlessly from the foyer through the kitchen, showcasing exceptional craftsmanship and refined wood detailing throughout. The elegant living and dining areas feature custom millwork that adds warmth and distinction.
At the center of the home, the updated gourmet kitchen shines with stainless steel appliances—including a built-in ice maker—and opens effortlessly to the inviting family room. A gas fireplace anchors the space, creating a cozy gathering spot framed by picturesque backyard views. Step through sliding doors to an expansive patio oasis, perfect for entertaining or quiet relaxation surrounded by lush landscaping.
The main level also offers a private office, a stylish half bath, and a convenient laundry room. Upstairs, the luxurious primary suite serves as a private retreat, featuring generous space and a spa-inspired infrared sauna ideal for unwinding after a long day. Three additional bedrooms provide flexibility for family, guests, or creative use, all unified by the home’s cohesive design aesthetic. The updated secondary bathroom showcases contemporary finishes and modern tilework.
The finished basement enhances functionality with a chic family room, private bedroom, full bath with a steam shower, a dedicated fitness area, and direct walk-out access to the outdoors.
Situated within the highly acclaimed Littleton School District, this home offers close proximity to the Heritage Greens clubhouse, pool, tennis courts, and a calendar of vibrant community events. A rare opportunity to experience elevated living in one of the area’s most cherished neighborhoods.
Contact an agent
Home facts
- Year built:1985
- Listing ID #:4845911
Rooms and interior
- Bedrooms:5
- Total bathrooms:4
- Full bathrooms:2
- Half bathrooms:1
- Living area:5,376 sq. ft.
Heating and cooling
- Cooling:Central Air
- Heating:Forced Air, Natural Gas
Structure and exterior
- Roof:Metal
- Year built:1985
- Building area:5,376 sq. ft.
- Lot area:0.3 Acres
Schools
- High school:Arapahoe
- Middle school:Newton
- Elementary school:Ford
Utilities
- Water:Public
- Sewer:Public Sewer
Finances and disclosures
- Price:$1,595,000
- Price per sq. ft.:$296.69
- Tax amount:$11,758 (2024)
New listings near 5038 E Nichols Place
- Coming Soon
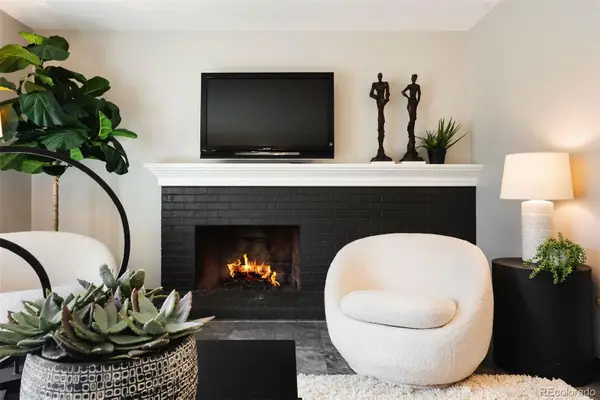 $700,000Coming Soon4 beds 3 baths
$700,000Coming Soon4 beds 3 baths7888 S Trenton Street, Centennial, CO 80112
MLS# 6178958Listed by: LIV SOTHEBY'S INTERNATIONAL REALTY - New
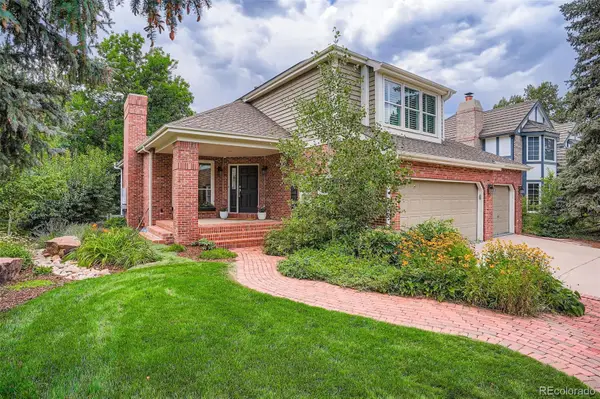 $1,999,000Active5 beds 5 baths4,830 sq. ft.
$1,999,000Active5 beds 5 baths4,830 sq. ft.7157 S Niagara Court, Centennial, CO 80112
MLS# 3473658Listed by: LPT REALTY - New
 $409,000Active3 beds 3 baths1,902 sq. ft.
$409,000Active3 beds 3 baths1,902 sq. ft.5555 E Briarwood Avenue #2202, Centennial, CO 80122
MLS# 2439961Listed by: BROKERS GUILD REAL ESTATE 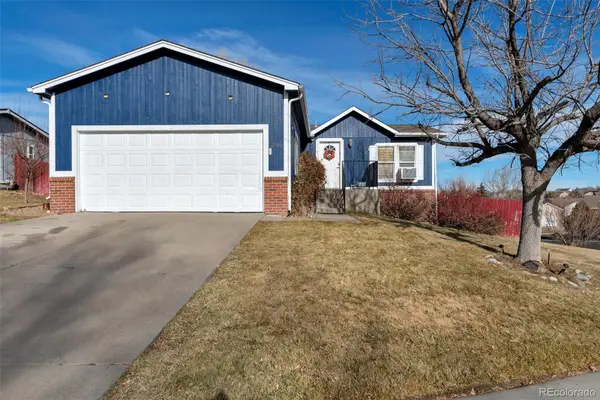 $420,000Pending5 beds 3 baths2,317 sq. ft.
$420,000Pending5 beds 3 baths2,317 sq. ft.5853 S Quemoy Circle, Centennial, CO 80015
MLS# 7279913Listed by: BROKERS GUILD HOMES- New
 $625,000Active4 beds 3 baths2,470 sq. ft.
$625,000Active4 beds 3 baths2,470 sq. ft.7116 S Dexter Street, Centennial, CO 80122
MLS# 8835111Listed by: COMPASS - DENVER - New
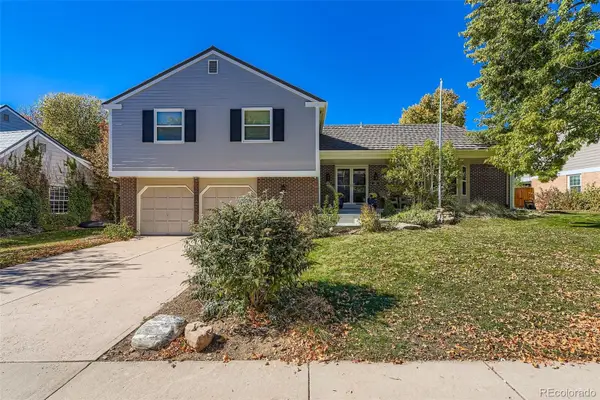 $1,280,000Active5 beds 4 baths3,304 sq. ft.
$1,280,000Active5 beds 4 baths3,304 sq. ft.7373 S Pontiac Way, Centennial, CO 80112
MLS# 9417049Listed by: REAL BROKER, LLC DBA REAL - New
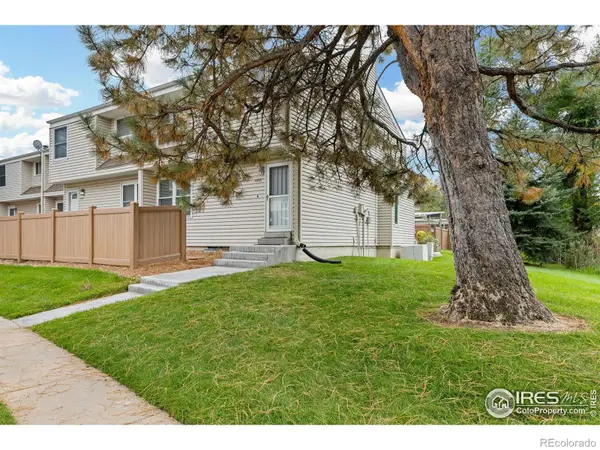 $399,995Active3 beds 2 baths1,996 sq. ft.
$399,995Active3 beds 2 baths1,996 sq. ft.4216 E Maplewood Way, Centennial, CO 80121
MLS# IR1048625Listed by: COMPASS-DENVER  $510,000Active2 beds 3 baths2,372 sq. ft.
$510,000Active2 beds 3 baths2,372 sq. ft.20568 E Lake Place, Aurora, CO 80016
MLS# 2032838Listed by: LINCOLN REAL ESTATE GROUP LLC $1,250,000Active4 beds 4 baths3,714 sq. ft.
$1,250,000Active4 beds 4 baths3,714 sq. ft.5993 E Irwin Place, Centennial, CO 80112
MLS# 9891637Listed by: KELLER WILLIAMS ADVANTAGE REALTY LLC $650,000Active4 beds 3 baths3,327 sq. ft.
$650,000Active4 beds 3 baths3,327 sq. ft.7608 S Williams Street, Centennial, CO 80122
MLS# 2040575Listed by: THE STELLER GROUP, INC
