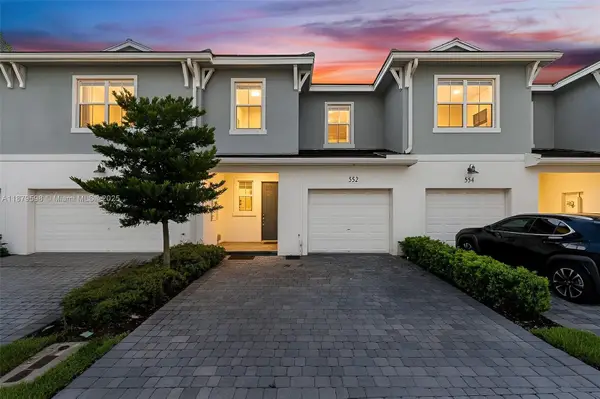5627 S Nepal Way, Centennial, CO 80015
Local realty services provided by:RONIN Real Estate Professionals ERA Powered
5627 S Nepal Way,Centennial, CO 80015
$475,000
- 3 Beds
- 2 Baths
- 1,858 sq. ft.
- Single family
- Active
Listed by:cathy millercathyBmiller@Compass.com,303-618-1993
Office:compass - denver
MLS#:1717480
Source:ML
Price summary
- Price:$475,000
- Price per sq. ft.:$255.65
About this home
Discover an exceptional opportunity in the desirable Parkborough subdivision of Centennial! This move-in-ready home features fresh interior paint, new carpet, and a thoughtfully designed kitchen with white cabinetry, stainless steel appliances, and a full tile backsplash. A sliding glass door leads to the deck—recently reinforced with new wood and bracing—making it ideal for grilling, outdoor dining, or simply relaxing. The kitchen opens seamlessly into a spacious great room with soaring vaulted ceilings, creating a warm and inviting atmosphere.
The home offers three generous bedrooms, including two upstairs with walk-in closets, plus a third on the garden level. With a full bath on each level, convenience is built in. The garden level also features a versatile recreation room and a dedicated laundry area with plentiful counter space as well as cabinets for storage.
Situated on a quiet street, this home is just minutes from dining, Southlands Mall, Aurora Reservoir, Saddle Rock Golf Course, and is located within the highly regarded Cherry Creek School District.
Contact an agent
Home facts
- Year built:1983
- Listing ID #:1717480
Rooms and interior
- Bedrooms:3
- Total bathrooms:2
- Full bathrooms:2
- Living area:1,858 sq. ft.
Heating and cooling
- Cooling:Central Air
- Heating:Forced Air
Structure and exterior
- Roof:Composition
- Year built:1983
- Building area:1,858 sq. ft.
- Lot area:0.16 Acres
Schools
- High school:Cherokee Trail
- Middle school:Thunder Ridge
- Elementary school:Canyon Creek
Utilities
- Water:Public
- Sewer:Public Sewer
Finances and disclosures
- Price:$475,000
- Price per sq. ft.:$255.65
- Tax amount:$3,475 (2024)
New listings near 5627 S Nepal Way
- New
 $549,000Active3 beds 3 baths1,451 sq. ft.
$549,000Active3 beds 3 baths1,451 sq. ft.3441 Deer Creek Palladian Cir #3441, Deerfield Beach, FL 33442
MLS# F10526024Listed by: COLDWELL BANKER REALTY - New
 $249,900Active3 beds 3 baths1,384 sq. ft.
$249,900Active3 beds 3 baths1,384 sq. ft.832 NW 47th Street, POMPANO BEACH, FL 33064
MLS# O6345110Listed by: PARALLEL REALTY LLC - New
 $110,000Active1 beds 1 baths585 sq. ft.
$110,000Active1 beds 1 baths585 sq. ft.3018 Harwood C #3018, Deerfield Beach, FL 33442
MLS# A11875542Listed by: LIST REALTY - New
 $180,000Active2 beds 2 baths1,000 sq. ft.
$180,000Active2 beds 2 baths1,000 sq. ft.3009 Ventnor G #3009, Deerfield Beach, FL 33442
MLS# A11875553Listed by: LIST REALTY - New
 $410,000Active3 beds 3 baths1,386 sq. ft.
$410,000Active3 beds 3 baths1,386 sq. ft.1106 SW 44th Way, Deerfield Beach, FL 33442
MLS# F10526392Listed by: U SATISFIED REALTY, LLC - New
 $239,000Active2 beds 2 baths1,000 sq. ft.
$239,000Active2 beds 2 baths1,000 sq. ft.404 Richmond A #404, Deerfield Beach, FL 33442
MLS# F10526909Listed by: MILLER REALTY SOUTH LLC - New
 $295,000Active2 beds 1 baths944 sq. ft.
$295,000Active2 beds 1 baths944 sq. ft.4316 NW 6th Ave, Deerfield Beach, FL 33064
MLS# A11878115Listed by: UNITED REALTY GROUP INC - New
 $610,000Active3 beds 3 baths1,787 sq. ft.
$610,000Active3 beds 3 baths1,787 sq. ft.552 Parsons Way, Deerfield Beach, FL 33442
MLS# A11879598Listed by: COMPASS FLORIDA, LLC - New
 $449,000Active2 beds 3 baths1,308 sq. ft.
$449,000Active2 beds 3 baths1,308 sq. ft.1235 NW 51st St, Deerfield Beach, FL 33442
MLS# F10526193Listed by: COMPASS FLORIDA, LLC - New
 $69,000Active1 beds 2 baths700 sq. ft.
$69,000Active1 beds 2 baths700 sq. ft.3150 Cambridge G #3150, Deerfield Beach, FL 33442
MLS# R11124349Listed by: VANTASURE REALTY LLC
