5758 S Jasper Way, Centennial, CO 80015
Local realty services provided by:ERA New Age
5758 S Jasper Way,Centennial, CO 80015
$613,750
- 4 Beds
- 4 Baths
- - sq. ft.
- Single family
- Sold
Listed by: khris vestkhris.vest@westandmain.com,303-396-9861
Office: west and main homes inc
MLS#:3967232
Source:ML
Sorry, we are unable to map this address
Price summary
- Price:$613,750
- Monthly HOA dues:$70
About this home
Welcome to this beautifully updated 4-bedroom, 4-bathroom residence, perfectly situated in the highly desirable Piney Creek community. Designed for both everyday comfort and elegant entertaining, this home showcases thoughtful details and timeless finishes throughout. The main level welcomes you with sun-drenched formal living and dining spaces enhanced by dramatic vaulted ceilings and wide-plank hardwood flooring. The open-concept family room invites relaxation with its custom built-ins, cozy fireplace, and seamless connection to the kitchen—featuring stainless steel appliances, a spacious pantry, and an inviting breakfast nook overlooking the backyard. A convenient powder bath and laundry room (washer and dryer included) round out the main floor. Recent updates ensure peace of mind, including a new roof and gutters (2024), newer hot water heater, and radon mitigation system. The oversized three-car garage offers abundant storage and parking. Upstairs, the serene primary suite serves as a true retreat, complete with vaulted ceilings, a walk-in closet, ensuite bath, and a charming sitting area with built-ins—ideal for reading or quiet reflection. Two additional bedrooms and a full bath complete the upper level. The finished basement adds 620 square feet of flexible living space with a bonus room, storage, and a private bedroom with ensuite bath—perfect for guests, teens, or a home office. Outdoor living is equally inviting with a nicely landscaped fenced in backyard that backs to greenbelt and open space, as well as a storage shed. Residents enjoy direct trail access to Piney Creek’s resort-style amenities including pickleball, tennis, and basketball courts, plus a clubhouse and pool just steps away. Located within the award-winning Cherry Creek School District and minutes from shopping, dining, Cherry Creek State Park, and major highways.
Contact an agent
Home facts
- Year built:1993
- Listing ID #:3967232
Rooms and interior
- Bedrooms:4
- Total bathrooms:4
- Full bathrooms:3
- Half bathrooms:1
Heating and cooling
- Cooling:Central Air
- Heating:Forced Air
Structure and exterior
- Roof:Composition
- Year built:1993
Schools
- High school:Smoky Hill
- Middle school:Laredo
- Elementary school:Indian Ridge
Utilities
- Water:Public
- Sewer:Public Sewer
Finances and disclosures
- Price:$613,750
- Tax amount:$3,983 (2024)
New listings near 5758 S Jasper Way
- Coming Soon
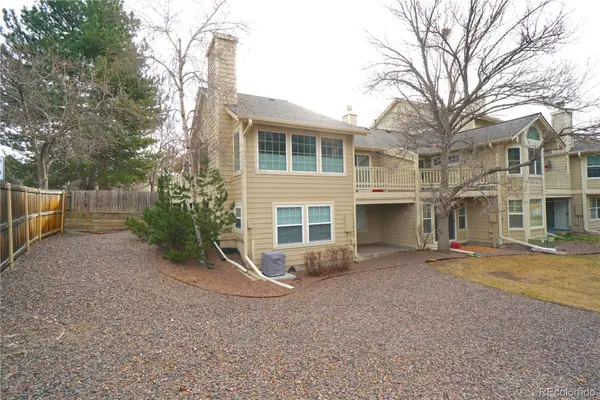 $439,500Coming Soon3 beds 3 baths
$439,500Coming Soon3 beds 3 baths8201 S High Court, Centennial, CO 80122
MLS# 3300139Listed by: URBAN COMPANIES - Coming Soon
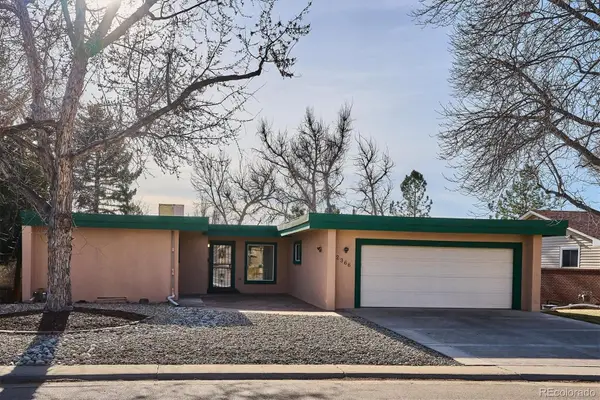 $925,000Coming Soon4 beds 3 baths
$925,000Coming Soon4 beds 3 baths2366 Crabtree Drive, Centennial, CO 80121
MLS# 9198681Listed by: BROKERS GUILD REAL ESTATE - Coming Soon
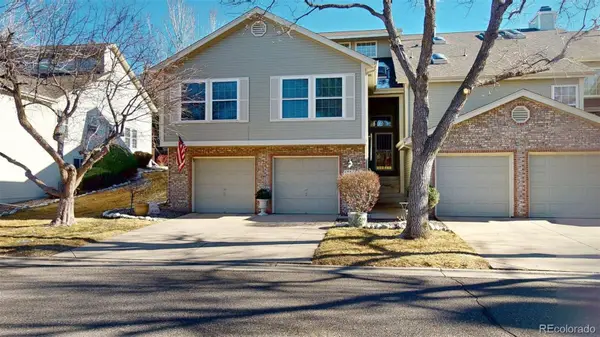 $530,000Coming Soon4 beds 3 baths
$530,000Coming Soon4 beds 3 baths1553 E Nichols Drive, Centennial, CO 80122
MLS# 3253197Listed by: RE/MAX ALLIANCE - Open Sat, 11am to 1pmNew
 $749,900Active4 beds 4 baths3,138 sq. ft.
$749,900Active4 beds 4 baths3,138 sq. ft.6101 S Shawnee Street, Aurora, CO 80015
MLS# 9545661Listed by: REDFIN CORPORATION - New
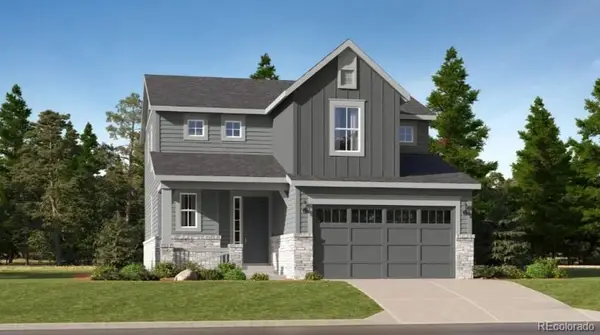 $699,900Active3 beds 3 baths2,997 sq. ft.
$699,900Active3 beds 3 baths2,997 sq. ft.7875 S Cherokee Trail, Centennial, CO 80016
MLS# 1555824Listed by: RE/MAX PROFESSIONALS - New
 $519,695Active2 beds 3 baths1,266 sq. ft.
$519,695Active2 beds 3 baths1,266 sq. ft.7634 S Cherokee Trail, Centennial, CO 80016
MLS# 2132176Listed by: RE/MAX PROFESSIONALS - New
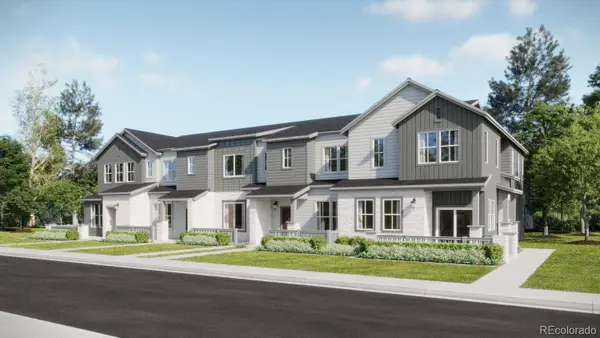 $569,900Active3 beds 3 baths1,528 sq. ft.
$569,900Active3 beds 3 baths1,528 sq. ft.7674 S Cherokee Circle W, Centennial, CO 80016
MLS# 5731589Listed by: RE/MAX PROFESSIONALS - New
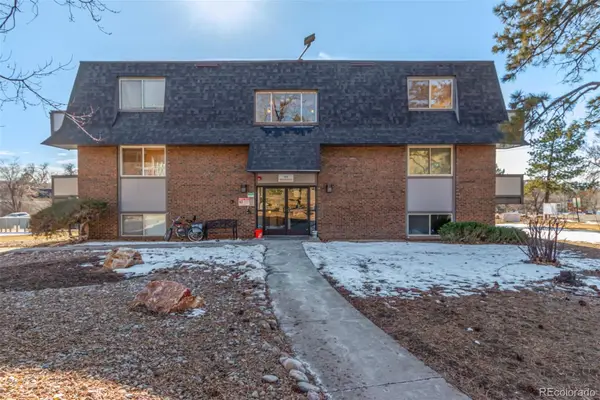 $209,900Active1 beds 1 baths720 sq. ft.
$209,900Active1 beds 1 baths720 sq. ft.50 E Highline Circle #102, Centennial, CO 80122
MLS# 7918890Listed by: YOUR CASTLE REALTY LLC - New
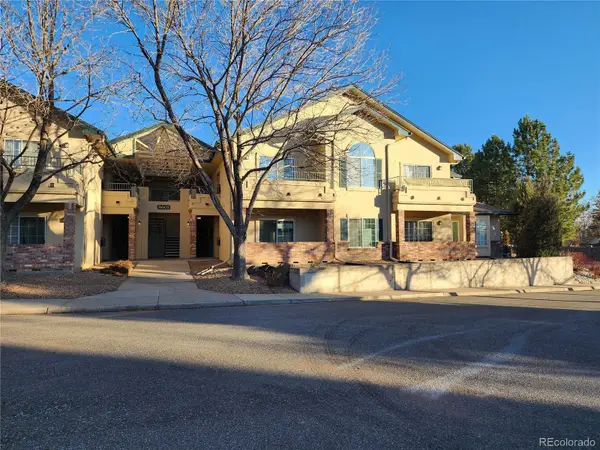 $380,000Active2 beds 2 baths1,134 sq. ft.
$380,000Active2 beds 2 baths1,134 sq. ft.8601 E Dry Creek Road E #112, Centennial, CO 80112
MLS# 8217443Listed by: LOKATION - New
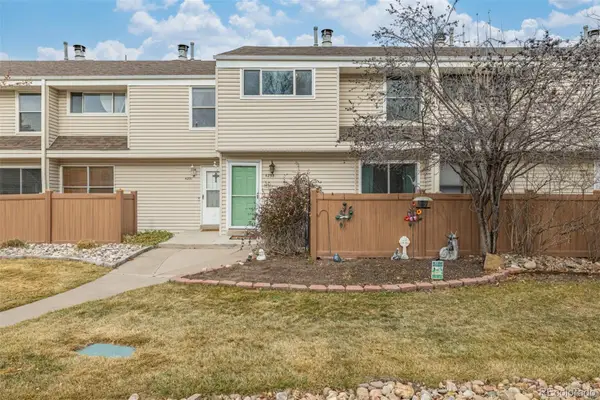 $425,000Active3 beds 2 baths1,890 sq. ft.
$425,000Active3 beds 2 baths1,890 sq. ft.4233 E Maplewood Way, Centennial, CO 80121
MLS# 6611937Listed by: ENGEL & VOLKERS DENVER
