5766 S Truckee Court, Centennial, CO 80015
Local realty services provided by:ERA Shields Real Estate
5766 S Truckee Court,Centennial, CO 80015
$634,500
- 5 Beds
- 3 Baths
- - sq. ft.
- Single family
- Sold
Listed by: natalie forceNatalieContracts@StellerRealEstate.com,303-328-8015
Office: the steller group, inc
MLS#:5923511
Source:ML
Sorry, we are unable to map this address
Price summary
- Price:$634,500
- Monthly HOA dues:$77
About this home
Discover peaceful living in a convenient Centennial location! This 5-bed, 3-bath home is made for cozy evenings in front of the fire, lively weekends on the spacious deck, or exploring the Colorado lifestyle with easy access to trails and open space. Mature trees, a covered front porch, and whimsical landscaping welcome you. Inside, natural hardwoods, new carpet throughout, and classic wood trim pair with bright windows and vaulted ceilings to create a warm atmosphere. The formal living and dining rooms offer an inviting space for holiday gatherings, while the nearby kitchen boasts stainless steel appliances, Corian countertops, an extended peninsula with bar seating, and a bright breakfast nook overlooking the private backyard. The adjoining family room captivates with a wall of windows and custom built-ins framing a gas fireplace, a warm and elegant space to enjoy views of the home’s lush natural landscaping and seamless access to the serene back deck. A main-level bedroom offers an attached full bath and nearby laundry room, perfect for multigenerational living! Upstairs, the primary suite is a true retreat with vaulted ceilings, an oversized walk-in closet, and a spa-like en suite bath complete with dual vanities, heated floors, oversized standing shower, and a soaking tub framed by backyard views. Three additional bedrooms and a loft offer room to grow, host, and make it your own. The unfinished basement features a storage area and excellent space to build a game room or media room! In the backyard, the covered deck spills onto an extended patio framed by mature greenery and garden beds, ideal for al fresco dining or sunny day lounging. Community amenities include a pool, clubhouse, and sport courts! Enjoy access to nearby favorites including the Trails Rec Center, Cherry Creek State Park, Cornerstar Shopping Center, and Southlands Mall, all within a quick 30-minute drive to DIA and Downtown Denver.
Contact an agent
Home facts
- Year built:1997
- Listing ID #:5923511
Rooms and interior
- Bedrooms:5
- Total bathrooms:3
- Full bathrooms:3
Heating and cooling
- Cooling:Attic Fan, Central Air
- Heating:Forced Air, Natural Gas
Structure and exterior
- Roof:Composition
- Year built:1997
Schools
- High school:Grandview
- Middle school:Falcon Creek
- Elementary school:Trails West
Utilities
- Sewer:Public Sewer
Finances and disclosures
- Price:$634,500
- Tax amount:$3,530 (2024)
New listings near 5766 S Truckee Court
- Coming Soon
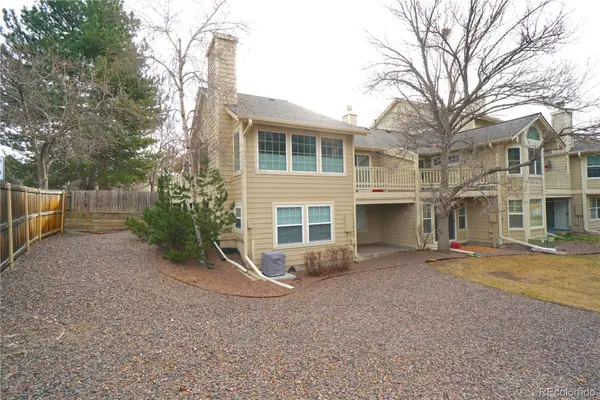 $439,500Coming Soon3 beds 3 baths
$439,500Coming Soon3 beds 3 baths8201 S High Court, Centennial, CO 80122
MLS# 3300139Listed by: URBAN COMPANIES - Coming Soon
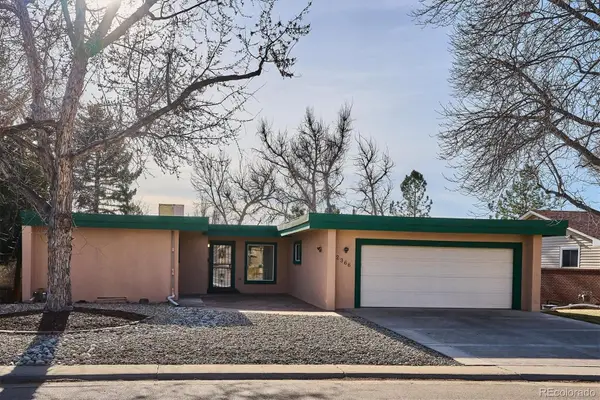 $925,000Coming Soon4 beds 3 baths
$925,000Coming Soon4 beds 3 baths2366 Crabtree Drive, Centennial, CO 80121
MLS# 9198681Listed by: BROKERS GUILD REAL ESTATE - Coming Soon
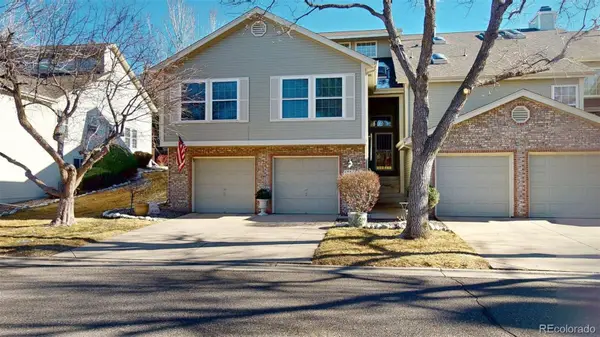 $530,000Coming Soon4 beds 3 baths
$530,000Coming Soon4 beds 3 baths1553 E Nichols Drive, Centennial, CO 80122
MLS# 3253197Listed by: RE/MAX ALLIANCE - Open Sat, 11am to 1pmNew
 $749,900Active4 beds 4 baths3,138 sq. ft.
$749,900Active4 beds 4 baths3,138 sq. ft.6101 S Shawnee Street, Aurora, CO 80015
MLS# 9545661Listed by: REDFIN CORPORATION - New
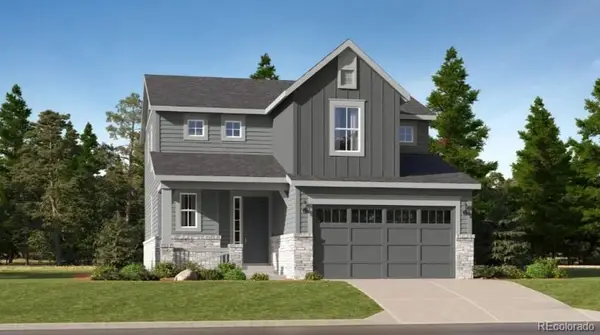 $699,900Active3 beds 3 baths2,997 sq. ft.
$699,900Active3 beds 3 baths2,997 sq. ft.7875 S Cherokee Trail, Centennial, CO 80016
MLS# 1555824Listed by: RE/MAX PROFESSIONALS - New
 $519,695Active2 beds 3 baths1,266 sq. ft.
$519,695Active2 beds 3 baths1,266 sq. ft.7634 S Cherokee Trail, Centennial, CO 80016
MLS# 2132176Listed by: RE/MAX PROFESSIONALS - New
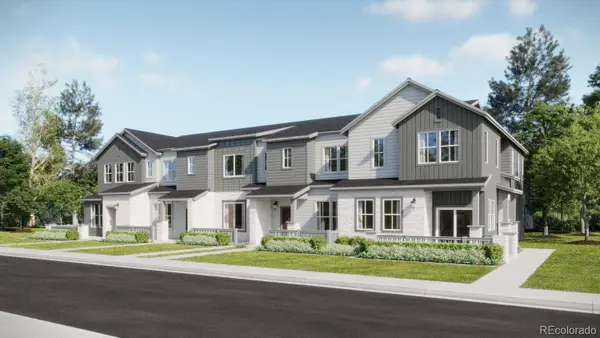 $569,900Active3 beds 3 baths1,528 sq. ft.
$569,900Active3 beds 3 baths1,528 sq. ft.7674 S Cherokee Circle W, Centennial, CO 80016
MLS# 5731589Listed by: RE/MAX PROFESSIONALS - New
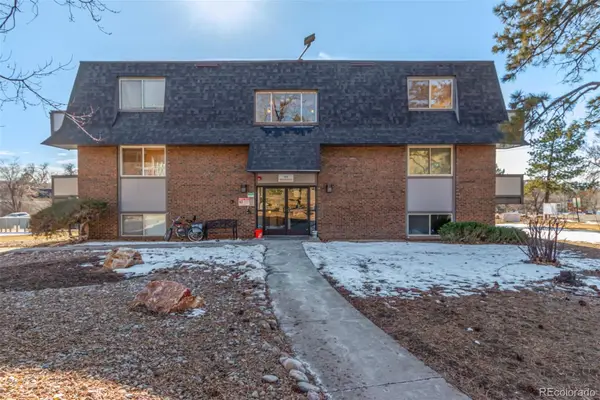 $209,900Active1 beds 1 baths720 sq. ft.
$209,900Active1 beds 1 baths720 sq. ft.50 E Highline Circle #102, Centennial, CO 80122
MLS# 7918890Listed by: YOUR CASTLE REALTY LLC - New
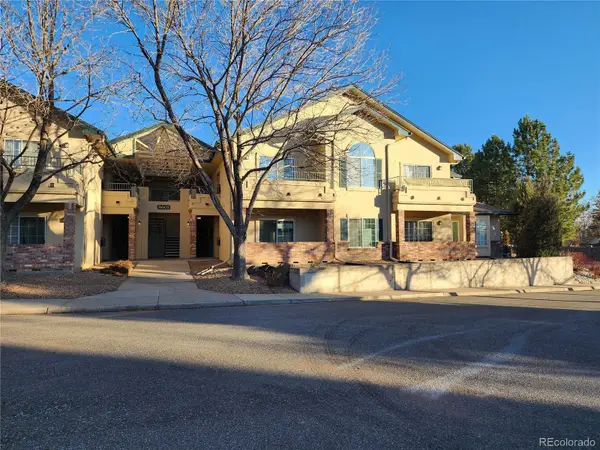 $380,000Active2 beds 2 baths1,134 sq. ft.
$380,000Active2 beds 2 baths1,134 sq. ft.8601 E Dry Creek Road E #112, Centennial, CO 80112
MLS# 8217443Listed by: LOKATION - New
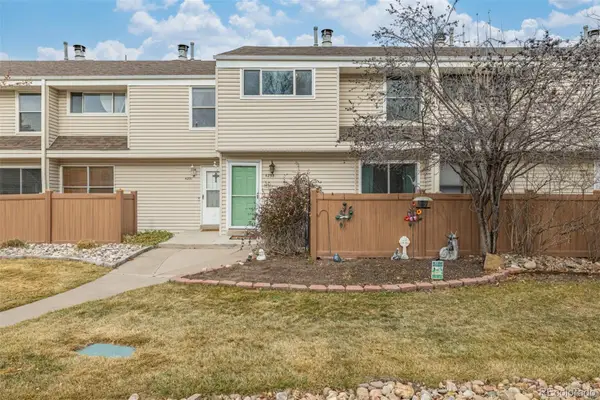 $425,000Active3 beds 2 baths1,890 sq. ft.
$425,000Active3 beds 2 baths1,890 sq. ft.4233 E Maplewood Way, Centennial, CO 80121
MLS# 6611937Listed by: ENGEL & VOLKERS DENVER
