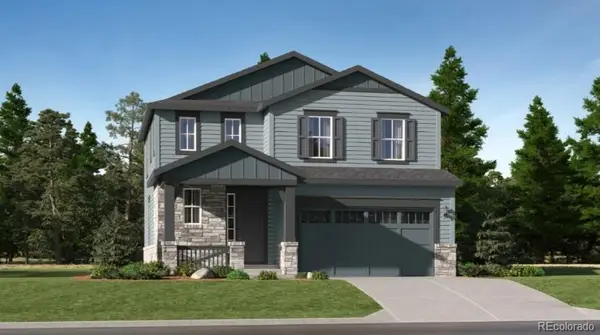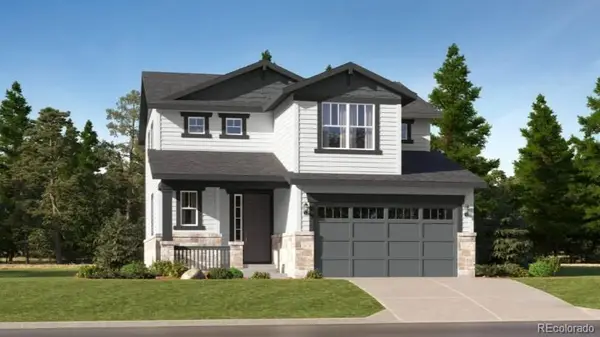5810 S Perth Place, Centennial, CO 80015
Local realty services provided by:LUX Real Estate Company ERA Powered
5810 S Perth Place,Centennial, CO 80015
$550,000
- 4 Beds
- 3 Baths
- - sq. ft.
- Single family
- Sold
Listed by: troy hansford team, courtney vanceHansfordTeam@TroyHansford.com,
Office: re/max professionals
MLS#:7064559
Source:ML
Sorry, we are unable to map this address
Price summary
- Price:$550,000
About this home
Updated Split-Level in Parkborough with Oversized 3 Car Garage– Move-In Ready Top to Bottom! You’ll love the sunny, west-facing main level featuring formal living and dining rooms and a spacious kitchen with 42” maple cabinets, soft-close drawers and pull-outs, Corian countertops, brand-new stainless steel appliances, and heated tile floors. Upstairs, you’ll find two generous bedrooms that share a fully updated hall bath—complete with a heated floor and private access from the primary bedroom. The lower level offers a cozy family room with a gas fireplace and custom mantle, plus a guest bedroom, updated ¾ bath with heated tile floors, and laundry area. The partially finished basement provides even more flexibility—ideal for a home office, gym, hobby room, or extra storage. Step outside to your park-like backyard featuring a composite deck with built-in lights and a gas line—perfect for grilling and summer entertaining. The fenced yard is great for kids and pets, and there’s even a storage shed for tools and equipment. Car enthusiasts and hobbyists will love the HUGE 910 sq. ft. fully insulated garage with built-in cabinets and a workbench. Additional Highlights Include: Ring doorbell included, central A/C + ceiling fans in every room, newer 50-gallon water heater (2022), Ting Fiber 2G Internet, exterior painted in 2020, newer Class 4 roof (2022), quiet neighborhood location with easy access to Southlands, E-470, DIA, DTC, and more! Don’t miss this terrific home that’s truly move-in ready—updated, comfortable, and loaded with extras!
Contact an agent
Home facts
- Year built:1984
- Listing ID #:7064559
Rooms and interior
- Bedrooms:4
- Total bathrooms:3
Heating and cooling
- Cooling:Central Air
- Heating:Forced Air
Structure and exterior
- Roof:Composition
- Year built:1984
Schools
- High school:Cherokee Trail
- Middle school:Thunder Ridge
- Elementary school:Canyon Creek
Utilities
- Water:Public
- Sewer:Public Sewer
Finances and disclosures
- Price:$550,000
- Tax amount:$3,483 (2024)
New listings near 5810 S Perth Place
- New
 $318,000Active2 beds 2 baths962 sq. ft.
$318,000Active2 beds 2 baths962 sq. ft.8653 E Dry Creek Road #1126, Englewood, CO 80112
MLS# 6197318Listed by: KEY REAL ESTATE GROUP LLC - New
 $585,000Active4 beds 2 baths2,352 sq. ft.
$585,000Active4 beds 2 baths2,352 sq. ft.6532 S Sherman Street, Centennial, CO 80121
MLS# 1816929Listed by: HOMESMART REALTY - Coming Soon
 $775,000Coming Soon3 beds 3 baths
$775,000Coming Soon3 beds 3 baths7638 S Hudson Way, Centennial, CO 80122
MLS# 6306080Listed by: MALCOLM REAL ESTATE - Coming Soon
 $630,000Coming Soon6 beds 3 baths
$630,000Coming Soon6 beds 3 baths19423 E Tufts Circle, Centennial, CO 80015
MLS# 4504953Listed by: EXIT REALTY DTC, CHERRY CREEK, PIKES PEAK. - New
 $702,350Active3 beds 3 baths2,700 sq. ft.
$702,350Active3 beds 3 baths2,700 sq. ft.7815 S Cherokee Trail, Centennial, CO 80016
MLS# 3669682Listed by: RE/MAX PROFESSIONALS - New
 $859,000Active4 beds 4 baths3,267 sq. ft.
$859,000Active4 beds 4 baths3,267 sq. ft.1856 E Nichols Place, Centennial, CO 80122
MLS# 5368806Listed by: REDFIN CORPORATION - New
 $265,000Active2 beds 2 baths1,031 sq. ft.
$265,000Active2 beds 2 baths1,031 sq. ft.7185 S Gaylord Street #D13, Littleton, CO 80122
MLS# 2488325Listed by: MB ANDY AHROON & CO - New
 $759,900Active5 beds 3 baths2,492 sq. ft.
$759,900Active5 beds 3 baths2,492 sq. ft.6244 S Niagara Way, Centennial, CO 80111
MLS# 2997448Listed by: COMPASS - DENVER - New
 $1,650,000Active3 beds 3 baths3,750 sq. ft.
$1,650,000Active3 beds 3 baths3,750 sq. ft.4262 E Orchard Place, Centennial, CO 80121
MLS# 9059463Listed by: MONARK GROUP - New
 $724,350Active3 beds 3 baths2,997 sq. ft.
$724,350Active3 beds 3 baths2,997 sq. ft.7855 S Cherokee Trail, Centennial, CO 80016
MLS# 3727984Listed by: RE/MAX PROFESSIONALS
