5974 S Milwaukee Way, Centennial, CO 80121
Local realty services provided by:ERA Teamwork Realty
5974 S Milwaukee Way,Centennial, CO 80121
$945,000
- 4 Beds
- 3 Baths
- 3,386 sq. ft.
- Single family
- Active
Listed by:lisa gabriellisacoloradorealtor@gmail.com,303-915-5519
Office:exp realty, llc.
MLS#:2552595
Source:ML
Price summary
- Price:$945,000
- Price per sq. ft.:$279.09
About this home
Beautifully maintained Mid-Century Modern home on rare half-acre+ lot in sought-after Dream House Acres! The unusually expansive yard is an open canvas, limited only by your imagination - make this your outdoor paradise - some possibilities include: an inground pool, tennis/pickleball court, large garage or workshop, she-shed, ADU, large garden or orchard with pergola, or plenty of room to expand the house. The front side yard features mature peach and apple trees for fresh seasonal harvests.
Gourmet kitchen with cherry cabinets, granite countertops, two islands, and premium appliances. Six sky lights provide lots of natural light! The additional living room has a gas fireplace and a hidden lighted 600 sq ft cement floor crawl space (trap door access) for your additional storage needs. The primary suite offers a walk-in closet and spa-like bath with heated floors and heated towel racks and a Toto bidet. The spacious laundry/mudroom adds convenience with abundant storage, a utility sink, and access to the backyard/dog run. Downstairs, enjoy a cozy rec room with gas fireplace, three bedrooms, a newly remodeled bath (2025), and generous storage area. Step outside to your patio entertainer’s dream: an outdoor built-in kitchen with granite counters, Traeger smoker, Jenn-Air grill, fire pit, and mount for a TV (Sink was never connected to water but can be). Conveniently located to shopping, Trader Joe's, boutiques and restaurants. Don’t miss this rare gem with endless possibilities!
Contact an agent
Home facts
- Year built:1960
- Listing ID #:2552595
Rooms and interior
- Bedrooms:4
- Total bathrooms:3
- Full bathrooms:1
- Living area:3,386 sq. ft.
Heating and cooling
- Cooling:Central Air
- Heating:Forced Air
Structure and exterior
- Roof:Membrane
- Year built:1960
- Building area:3,386 sq. ft.
- Lot area:0.51 Acres
Schools
- High school:Littleton
- Middle school:Newton
- Elementary school:Lois Lenski
Utilities
- Water:Public
- Sewer:Public Sewer
Finances and disclosures
- Price:$945,000
- Price per sq. ft.:$279.09
- Tax amount:$5,362 (2024)
New listings near 5974 S Milwaukee Way
- Coming Soon
 $925,000Coming Soon4 beds 4 baths
$925,000Coming Soon4 beds 4 baths7213 S Harrison Way, Littleton, CO 80122
MLS# 4804575Listed by: EXP REALTY, LLC - Coming Soon
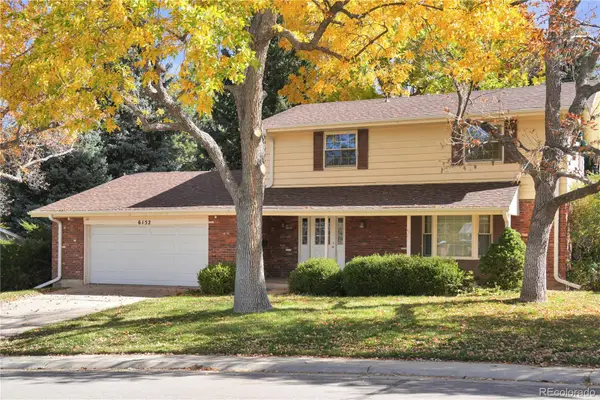 $725,000Coming Soon4 beds 3 baths
$725,000Coming Soon4 beds 3 baths6152 S Kearney Street, Centennial, CO 80111
MLS# 2538218Listed by: KENTWOOD REAL ESTATE DTC, LLC 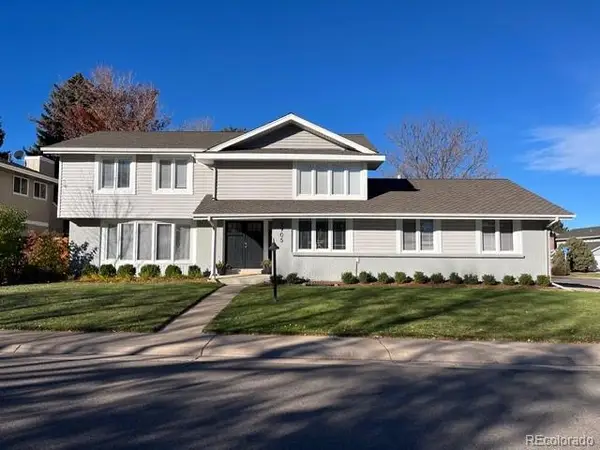 $1,210,000Pending5 beds 4 baths3,717 sq. ft.
$1,210,000Pending5 beds 4 baths3,717 sq. ft.5905 S Fairfax Court, Centennial, CO 80121
MLS# 6685813Listed by: NEXTHOME VILLAGE AND VALE- New
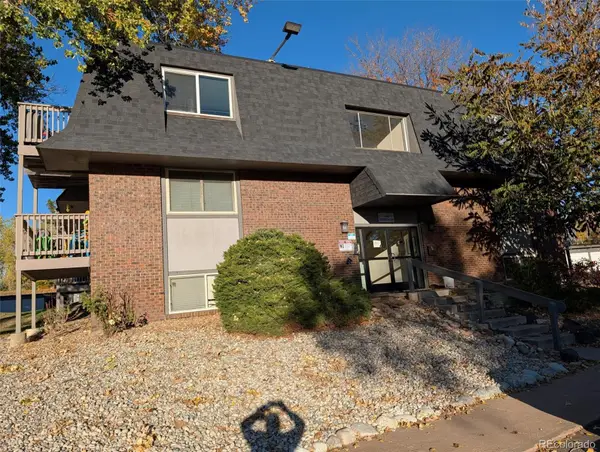 $240,000Active2 beds 1 baths920 sq. ft.
$240,000Active2 beds 1 baths920 sq. ft.140 E Highline Circle #105, Centennial, CO 80122
MLS# 3470741Listed by: REALNET CO - New
 $499,000Active2 beds 3 baths2,511 sq. ft.
$499,000Active2 beds 3 baths2,511 sq. ft.20426 E Orchard Place, Aurora, CO 80016
MLS# 2382804Listed by: MB KORE REALTY INC - New
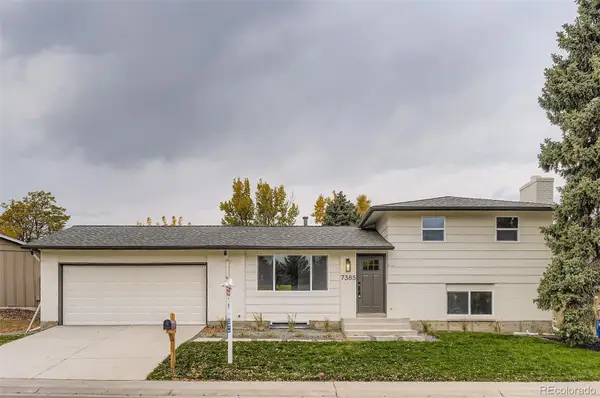 $634,800Active3 beds 2 baths1,296 sq. ft.
$634,800Active3 beds 2 baths1,296 sq. ft.7385 S Elm Court, Centennial, CO 80122
MLS# 7662378Listed by: RE/MAX PROFESSIONALS - New
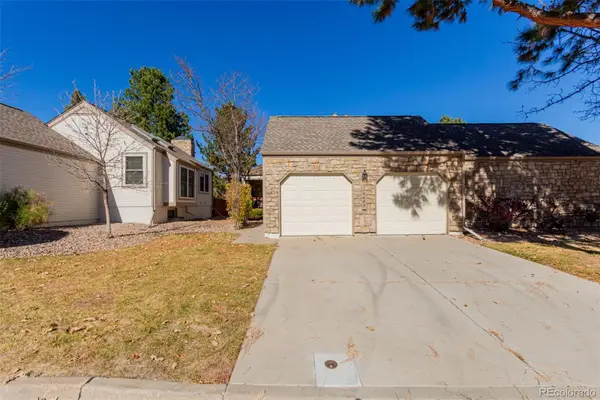 $550,000Active3 beds 3 baths2,528 sq. ft.
$550,000Active3 beds 3 baths2,528 sq. ft.6485 S Forest Street, Centennial, CO 80121
MLS# 8634372Listed by: 8Z REAL ESTATE - New
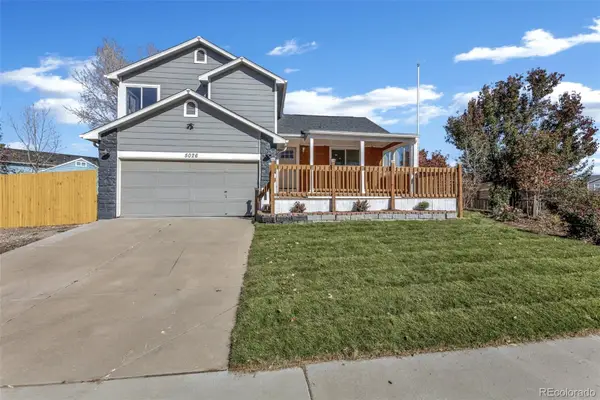 $575,000Active4 beds 4 baths1,975 sq. ft.
$575,000Active4 beds 4 baths1,975 sq. ft.5026 S Dunkirk Way, Centennial, CO 80015
MLS# 4862887Listed by: NAV REAL ESTATE - New
 $785,000Active4 beds 3 baths2,760 sq. ft.
$785,000Active4 beds 3 baths2,760 sq. ft.7881 S Kit Carson Drive, Centennial, CO 80122
MLS# 8228529Listed by: FATHOM REALTY COLORADO LLC - New
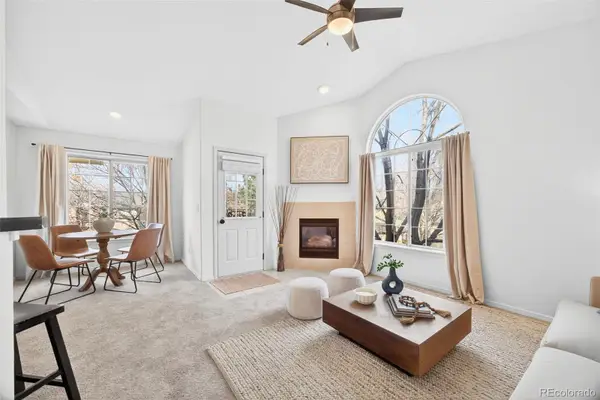 $295,000Active1 beds 1 baths702 sq. ft.
$295,000Active1 beds 1 baths702 sq. ft.8737 E Dry Creek Road #1725, Englewood, CO 80112
MLS# 8358744Listed by: THE AGENCY - DENVER
