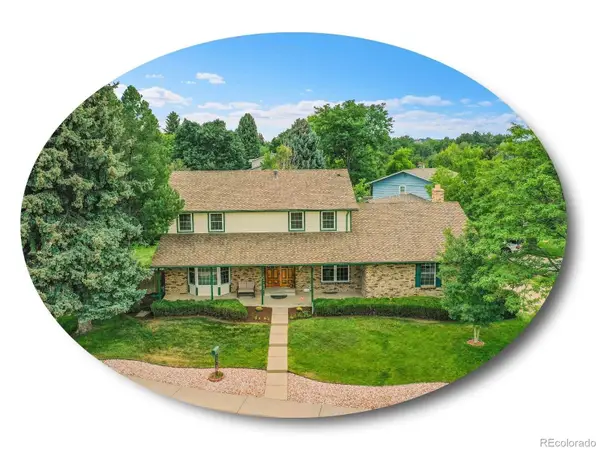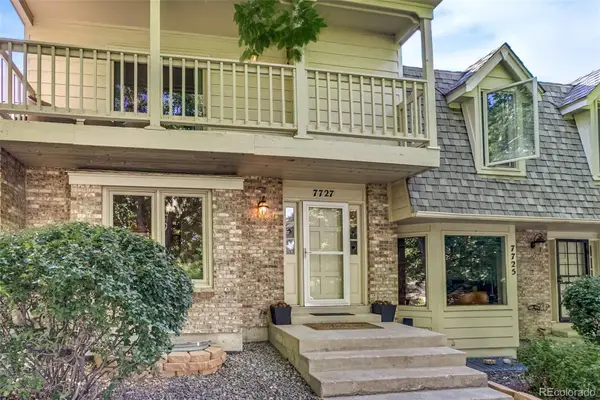6272 S Garfield Drive, Centennial, CO 80121
Local realty services provided by:ERA New Age



Listed by:tara simmonsteam@soldbysimmons.com,303-289-7009
Office:berkshire hathaway homeservices colorado, llc. - highlands ranch real estate
MLS#:2337702
Source:ML
Price summary
- Price:$599,000
- Price per sq. ft.:$269.82
About this home
Incredible value at $599,000! This move-in ready ranch-style home offers 2,125 finished square feet in the sought-after Bel-Aire community. With 4 bedrooms and 2 baths, the flexible layout features 3 main-level bedrooms, hardwood floors, fresh interior paint, and a bright, open floor plan. The finished basement adds a spacious family room and a conforming 4th bedroom—perfect for guests or a home office. Enjoy added functionality with an attached garage offering built-in storage, a workbench, and a built-in air compressor with multiple drop lines. The extended side driveway accommodates an RV, boat, or extra parking. Outdoor living is easy with a private fenced yard, back patio with electric awning, and a large corner lot. Key upgrades include a newer roof (2021), new sewer line, radon system, attic insulation, insulated garage door, Quiet Cool fan (2023), and gutter toppers. Prime location close to shopping, dining, golf, High Line Canal Trail, and top-rated schools—this home is a must-see!
Contact an agent
Home facts
- Year built:1966
- Listing Id #:2337702
Rooms and interior
- Bedrooms:4
- Total bathrooms:2
- Full bathrooms:1
- Living area:2,220 sq. ft.
Heating and cooling
- Cooling:Attic Fan, Central Air
- Heating:Forced Air, Natural Gas
Structure and exterior
- Roof:Composition
- Year built:1966
- Building area:2,220 sq. ft.
- Lot area:0.29 Acres
Schools
- High school:Littleton
- Middle school:Newton
- Elementary school:Lois Lenski
Utilities
- Water:Public
- Sewer:Public Sewer
Finances and disclosures
- Price:$599,000
- Price per sq. ft.:$269.82
- Tax amount:$4,679 (2024)
New listings near 6272 S Garfield Drive
- Open Sat, 12 to 3pmNew
 $799,000Active6 beds 4 baths4,027 sq. ft.
$799,000Active6 beds 4 baths4,027 sq. ft.7783 S Jackson Circle, Centennial, CO 80122
MLS# 7353634Listed by: THE STELLER GROUP, INC - New
 $939,000Active7 beds 4 baths4,943 sq. ft.
$939,000Active7 beds 4 baths4,943 sq. ft.15916 E Crestridge Place, Aurora, CO 80015
MLS# 5611591Listed by: MADISON & COMPANY PROPERTIES - New
 $530,000Active4 beds 4 baths2,304 sq. ft.
$530,000Active4 beds 4 baths2,304 sq. ft.7727 S Cove Circle, Centennial, CO 80122
MLS# 6316658Listed by: REALTY ONE GROUP PREMIER COLORADO - Coming Soon
 $699,900Coming Soon3 beds 3 baths
$699,900Coming Soon3 beds 3 baths20768 E Fair Lane, Centennial, CO 80016
MLS# 8773727Listed by: MB SANDI HEWINS & ASSOCIATES INC - Open Sat, 11am to 1pmNew
 $825,000Active5 beds 4 baths4,455 sq. ft.
$825,000Active5 beds 4 baths4,455 sq. ft.5560 S Hannibal Way, Centennial, CO 80015
MLS# 3317335Listed by: MILEHIMODERN - Coming Soon
 $379,500Coming Soon2 beds 2 baths
$379,500Coming Soon2 beds 2 baths400 E Fremont Place #404, Centennial, CO 80122
MLS# 5958117Listed by: KELLER WILLIAMS INTEGRITY REAL ESTATE LLC - Open Thu, 4 to 6pmNew
 $1,495,000Active5 beds 4 baths3,655 sq. ft.
$1,495,000Active5 beds 4 baths3,655 sq. ft.3683 E Geddes Drive, Centennial, CO 80122
MLS# 5722678Listed by: REAL BROKER, LLC DBA REAL - Coming Soon
 $719,000Coming Soon6 beds 4 baths
$719,000Coming Soon6 beds 4 baths5722 S Yampa Street, Centennial, CO 80015
MLS# 9740308Listed by: KELLER WILLIAMS DTC - Open Sat, 12 to 2pmNew
 $579,000Active3 beds 3 baths2,256 sq. ft.
$579,000Active3 beds 3 baths2,256 sq. ft.5252 S Jericho Street, Centennial, CO 80015
MLS# 2503530Listed by: BROKERS GUILD REAL ESTATE - New
 $699,500Active3 beds 3 baths1,742 sq. ft.
$699,500Active3 beds 3 baths1,742 sq. ft.7964 E Costilla Boulevard, Centennial, CO 80112
MLS# 5168478Listed by: BUERGER & COMPANY REAL ESTATE
