6330 E Irwin Place, Centennial, CO 80112
Local realty services provided by:LUX Real Estate Company ERA Powered
6330 E Irwin Place,Centennial, CO 80112
$998,000
- 4 Beds
- 4 Baths
- 3,086 sq. ft.
- Single family
- Active
Listed by: ann marlinann@elevationinvest.com,303-910-2392
Office: exp realty, llc.
MLS#:5372490
Source:ML
Price summary
- Price:$998,000
- Price per sq. ft.:$323.4
- Monthly HOA dues:$100
About this home
Welcome to your dream home on a quiet cul-de-sac in the highly sought after Homestead Farm II community! This neighborhood is famous for its amenities which include tennis courts, parks, clubhouse, and a pool which are just a VERY short distance from the house. This beautifully remodeled 2-story residence boasts 4 spacious bedrooms and 4 luxurious bathrooms, providing ample space for comfortable living. The large, oversized primary bedroom is a true retreat, featuring a sumptuous ensuite bathroom w/ walk-in shower and a generous walk-in closet that will impress even the most discerning buyers. Step into the heart of the home and you are greeted with a modern oasis and perfect floorplan! The fully remodeled stylish kitchen is outfitted with exquisite quartz slab countertops, beautiful high end backsplash, new maple soft close cabinets, and a rare full pantry for this neighborhood. This kitchen is perfect for culinary enthusiasts and entertaining guests with new high end LG appliances. Every aspect of the home has been thoughtfully upgraded with top-of-the-line fixtures and finishes, ensuring a spa-like experience in the comfort of your own home. The stylish new black metal railing and sleek brand new double pane vinyl windows add a contemporary touch, enhancing the home's overall aesthetic and charm. The finished basement offers additional living space, a modern wet bar, and is ideal for a home theater, gym, or play area, accommodating all your lifestyle needs. This remarkable home combines stunning finishes with modern amenities, making it a perfect haven for families or anyone seeking a stylish, comfortable living environment.
Contact an agent
Home facts
- Year built:1981
- Listing ID #:5372490
Rooms and interior
- Bedrooms:4
- Total bathrooms:4
- Full bathrooms:1
- Half bathrooms:1
- Living area:3,086 sq. ft.
Heating and cooling
- Cooling:Central Air
- Heating:Forced Air
Structure and exterior
- Roof:Composition, Shingle
- Year built:1981
- Building area:3,086 sq. ft.
- Lot area:0.22 Acres
Schools
- High school:Arapahoe
- Middle school:Newton
- Elementary school:Ford
Utilities
- Water:Public
- Sewer:Public Sewer
Finances and disclosures
- Price:$998,000
- Price per sq. ft.:$323.4
- Tax amount:$5,980 (2024)
New listings near 6330 E Irwin Place
- New
 $570,000Active4 beds 3 baths2,306 sq. ft.
$570,000Active4 beds 3 baths2,306 sq. ft.20063 E Tufts Drive, Centennial, CO 80015
MLS# 4126759Listed by: MEGASTAR REALTY - New
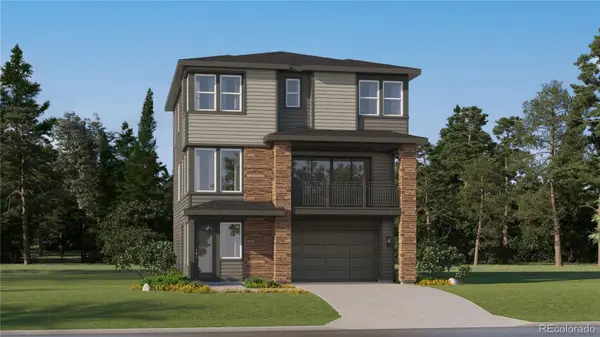 $659,150Active4 beds 4 baths2,434 sq. ft.
$659,150Active4 beds 4 baths2,434 sq. ft.7752 S Cherokee Trail, Centennial, CO 80016
MLS# 1702273Listed by: RE/MAX PROFESSIONALS - New
 $749,350Active3 beds 3 baths2,997 sq. ft.
$749,350Active3 beds 3 baths2,997 sq. ft.7807 S Cherokee Trail, Centennial, CO 80016
MLS# 2569640Listed by: RE/MAX PROFESSIONALS - New
 $420,000Active2 beds 2 baths1,136 sq. ft.
$420,000Active2 beds 2 baths1,136 sq. ft.6761 S Ivy Way #B4, Centennial, CO 80112
MLS# 4974468Listed by: HQ HOMES - New
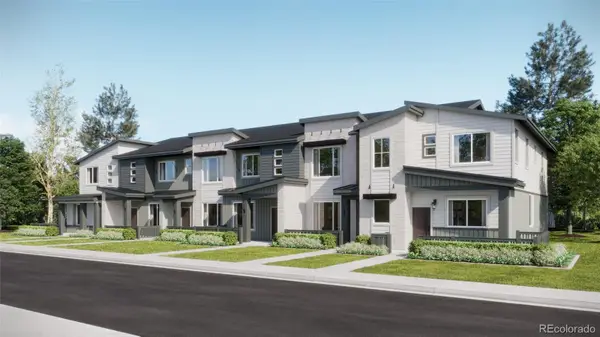 $502,695Active2 beds 2 baths1,099 sq. ft.
$502,695Active2 beds 2 baths1,099 sq. ft.7640 S Cherokee Trail, Centennial, CO 80016
MLS# 8202464Listed by: RE/MAX PROFESSIONALS - New
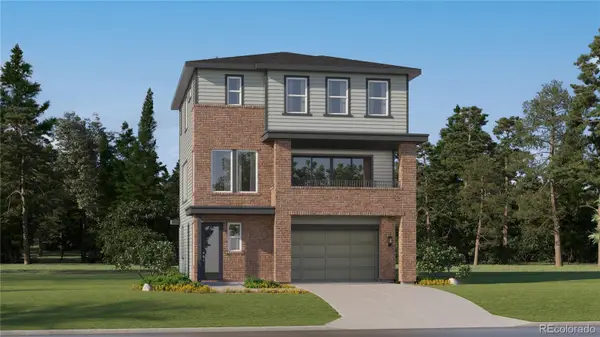 $657,850Active4 beds 4 baths2,356 sq. ft.
$657,850Active4 beds 4 baths2,356 sq. ft.7772 S Cherokee Trail, Centennial, CO 80016
MLS# 9739354Listed by: RE/MAX PROFESSIONALS - New
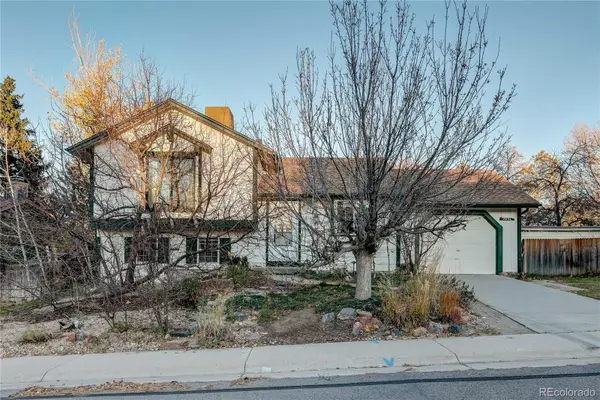 $470,000Active3 beds 2 baths1,431 sq. ft.
$470,000Active3 beds 2 baths1,431 sq. ft.5656 S Odessa Street, Centennial, CO 80015
MLS# 4166143Listed by: LEGACY 100 REAL ESTATE PARTNERS LLC - New
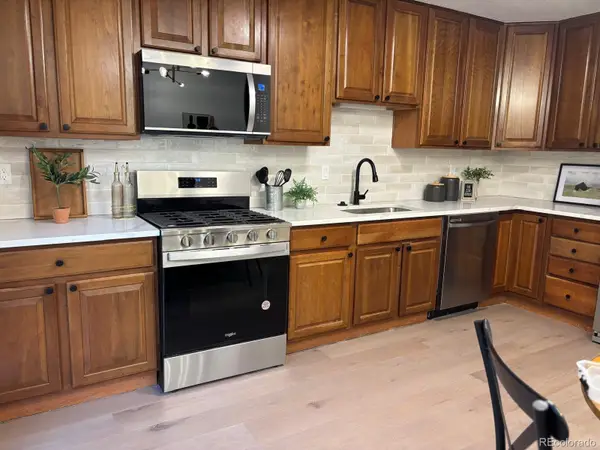 $369,000Active2 beds 3 baths1,367 sq. ft.
$369,000Active2 beds 3 baths1,367 sq. ft.8002 S Columbine Court, Centennial, CO 80122
MLS# 6596203Listed by: CENTURY 21 GOLDEN REAL ESTATE - New
 $950,000Active3 beds 3 baths4,637 sq. ft.
$950,000Active3 beds 3 baths4,637 sq. ft.7663 S Grape Street, Centennial, CO 80122
MLS# 6817668Listed by: THE STELLER GROUP, INC - New
 $945,000Active4 beds 3 baths4,592 sq. ft.
$945,000Active4 beds 3 baths4,592 sq. ft.8209 S Kearney Street, Centennial, CO 80112
MLS# 8224142Listed by: KELLER WILLIAMS ADVANTAGE REALTY LLC
