6478 S Marion Street, Centennial, CO 80121
Local realty services provided by:ERA Teamwork Realty
6478 S Marion Street,Centennial, CO 80121
$610,000
- 4 Beds
- 3 Baths
- 2,714 sq. ft.
- Single family
- Active
Listed by:eirika browncovaluation@comcast.net,303-916-5202
Office:eirika anderson brown, individual proprietor
MLS#:2536771
Source:ML
Price summary
- Price:$610,000
- Price per sq. ft.:$224.76
About this home
Traditional 2 story home on private 1/3 acre lot in the desirable Broadway Estates neighborhood! The main level features a living room, dining room, remodeled kitchen with nook, 1/2 bathroom, laundry and mudroom/pantry. The basement features a family/rec room, non conforming bedroom and large storage room. Upstairs there are 4 bedrooms, full bathroom, 3/4 bathroom and office. The private backyard is huge with a patio and a sprinkler system front and back. Updates over the years include added insulation (2014), windows (2004), evaporative cooling system (2007), heating system (2014), kitchen remodel (2008), rain gutters (2014), solid wood interior doors (2018), siding (2014) and water heater (2021). Wonderful neighborhood located within blocks of Highline Canal, Franklin pool, Goodson Rec center, walking distance to Southglenn Mall, Gaskill Elementary, and close proximity to DeKoevend park, Milliken park, downtown Littleton and DTC, truly a fantastic location. Choice of 3 High Schools (Heritage, Arapahoe, Littleton).
Contact an agent
Home facts
- Year built:1961
- Listing ID #:2536771
Rooms and interior
- Bedrooms:4
- Total bathrooms:3
- Full bathrooms:1
- Half bathrooms:1
- Living area:2,714 sq. ft.
Heating and cooling
- Cooling:Attic Fan, Evaporative Cooling
- Heating:Baseboard
Structure and exterior
- Roof:Composition
- Year built:1961
- Building area:2,714 sq. ft.
- Lot area:0.33 Acres
Schools
- High school:Arapahoe
- Middle school:Euclid
- Elementary school:Gudy Gaskill
Utilities
- Water:Public
- Sewer:Community Sewer
Finances and disclosures
- Price:$610,000
- Price per sq. ft.:$224.76
- Tax amount:$4,014 (2024)
New listings near 6478 S Marion Street
- Coming Soon
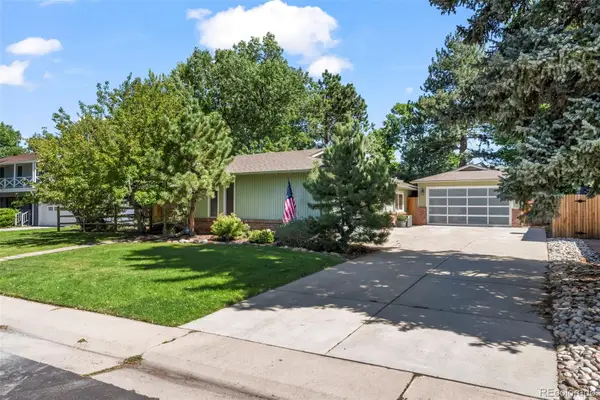 $725,000Coming Soon5 beds 3 baths
$725,000Coming Soon5 beds 3 baths6790 S Gilpin Circle W, Centennial, CO 80122
MLS# 1905143Listed by: US REALTY PROS LLC - New
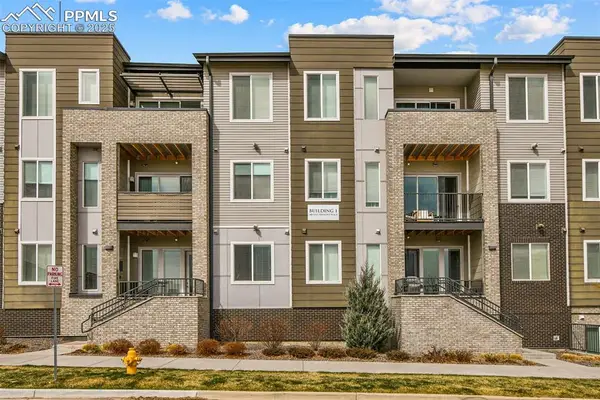 $379,500Active2 beds 2 baths1,180 sq. ft.
$379,500Active2 beds 2 baths1,180 sq. ft.480 E Fremont Place #308, Centennial, CO 80122
MLS# 6187087Listed by: ACQUIRE HOMES INC - New
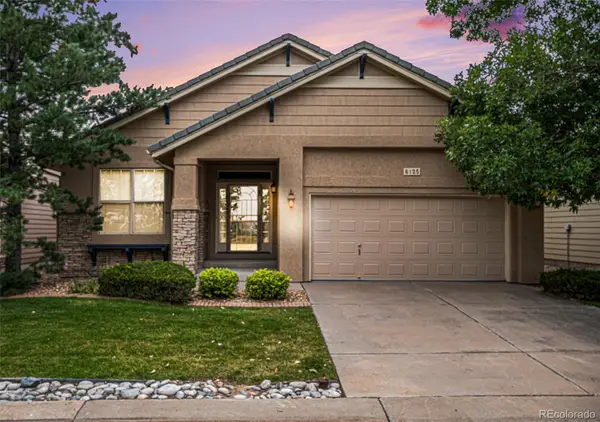 $850,000Active3 beds 3 baths3,055 sq. ft.
$850,000Active3 beds 3 baths3,055 sq. ft.6125 S Carson Street, Centennial, CO 80111
MLS# 5958982Listed by: KELLER WILLIAMS ACTION REALTY LLC - Coming Soon
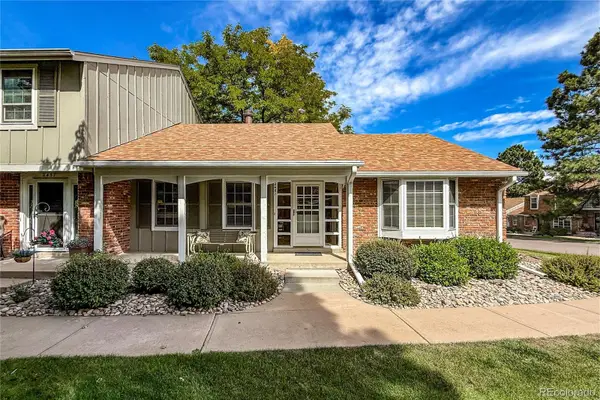 $519,900Coming Soon3 beds 3 baths
$519,900Coming Soon3 beds 3 baths2451 E Geddes Place, Centennial, CO 80122
MLS# 2209037Listed by: RE/MAX LEADERS - New
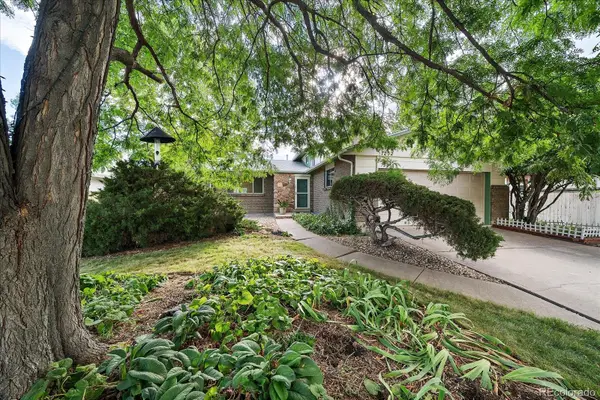 $510,000Active4 beds 2 baths2,348 sq. ft.
$510,000Active4 beds 2 baths2,348 sq. ft.7232 S Colorado Court, Centennial, CO 80122
MLS# 1735572Listed by: KELLER WILLIAMS DTC - New
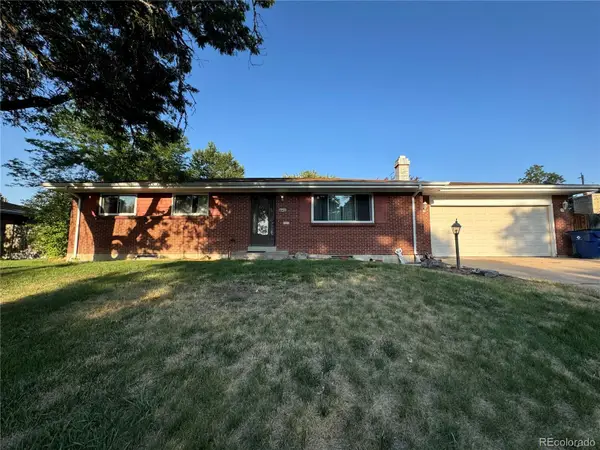 $550,000Active4 beds 3 baths2,484 sq. ft.
$550,000Active4 beds 3 baths2,484 sq. ft.6142 S Logan Place, Centennial, CO 80121
MLS# 4799615Listed by: THE BLOCK INC - Open Sat, 1 to 3pmNew
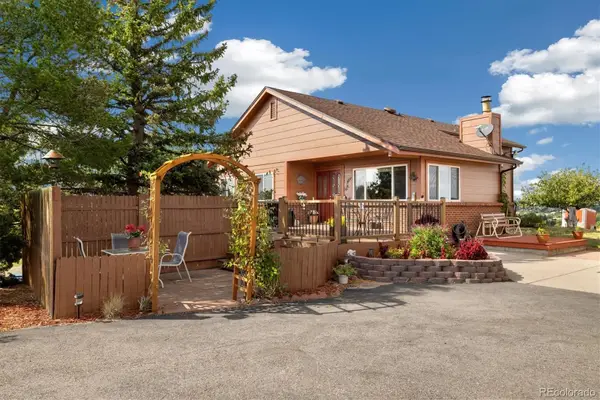 $950,000Active3 beds 2 baths2,685 sq. ft.
$950,000Active3 beds 2 baths2,685 sq. ft.7390 S Liverpool Street, Centennial, CO 80016
MLS# 5869820Listed by: WORKMAN & ASSOCIATES - Open Sun, 11am to 2pmNew
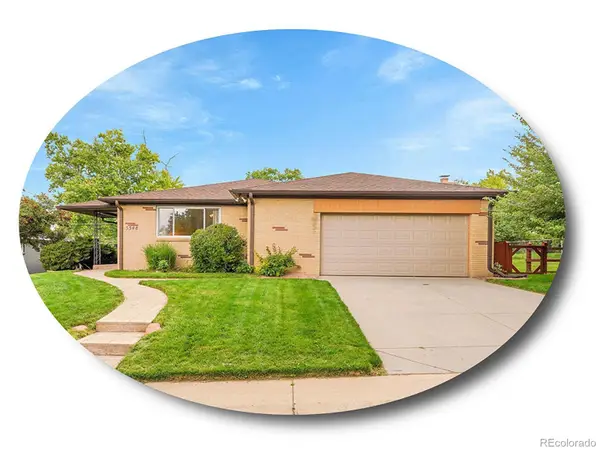 $795,000Active5 beds 3 baths3,548 sq. ft.
$795,000Active5 beds 3 baths3,548 sq. ft.3548 E Davies Avenue, Centennial, CO 80122
MLS# 7742273Listed by: THE STELLER GROUP, INC - New
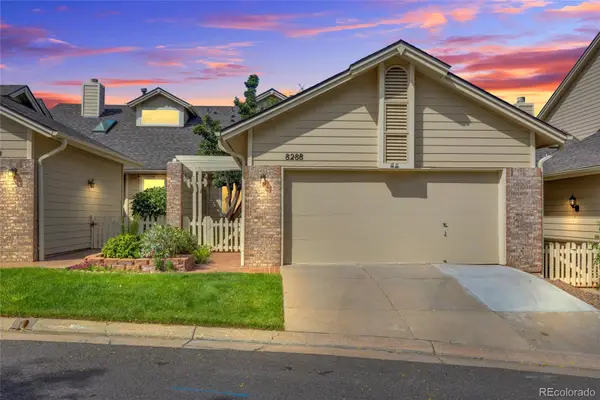 $525,000Active3 beds 3 baths2,439 sq. ft.
$525,000Active3 beds 3 baths2,439 sq. ft.8288 S High Court, Centennial, CO 80122
MLS# 9306888Listed by: KELLER WILLIAMS ADVANTAGE REALTY LLC
